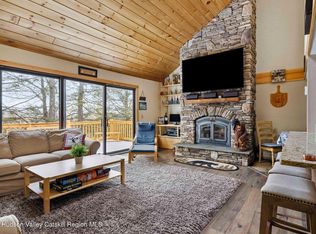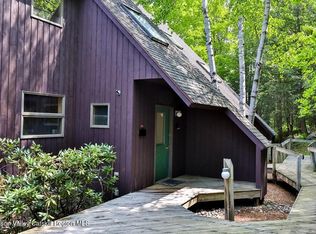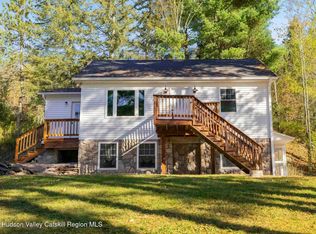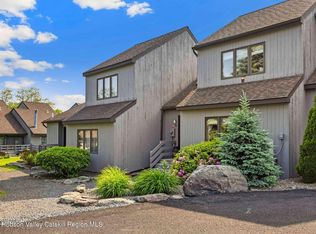Brainard Ridge Charmer!
Ready for 4 season active life style. Charming 3 bedroom, 2 bath plus extra sleeping alcove, Brainard Ridge Townhome. Open and airy floor plan, lots of natural light! Cozy living room with large wood burning fireplace, nice dining area, cheery kitchen, Primary bedroom with ensuite bath, plus extra sleeping alcove. Lower level with bunkroom, and guest bedroom, second full bath and laundry room. Enjoy the AC/ Heat splits. Be a part of Windham Mountain Club with its 4-season outdoor living adventures! Take a walk on the Windham Path along the Batavia Kill Creek, Skiing, snowshoeing, biking, golf, excellent hiking trails, fishing, swimming at CD Lane Park lake, restaurants, indie bookshop, day spa, yoga, theater, shops, and so much more. Being sold furnished.
Active
$463,000
111 Brainard Ridge Road #11b, Windham, NY 12496
3beds
1,249sqft
Townhouse
Built in 1986
3,049.2 Square Feet Lot
$452,700 Zestimate®
$371/sqft
$-- HOA
What's special
Large wood burning fireplaceLots of natural lightGuest bedroomLaundry roomExtra sleeping alcoveNice dining areaLower level with bunkroom
- 102 days |
- 467 |
- 17 |
Zillow last checked: 8 hours ago
Listing updated: November 01, 2025 at 08:25am
Listing by:
Brainard Ridge Management 518-734-5333,
Patricia Charbonneau 914-420-6873
Source: HVCRMLS,MLS#: 20255439
Tour with a local agent
Facts & features
Interior
Bedrooms & bathrooms
- Bedrooms: 3
- Bathrooms: 2
- Full bathrooms: 2
Primary bedroom
- Level: Upper
Bedroom
- Description: Queen bed
- Level: Lower
Bedroom
- Description: 2 sets of bunks
- Level: Lower
Primary bathroom
- Level: Upper
Bathroom
- Level: Lower
Dining room
- Level: First
Kitchen
- Level: First
Living room
- Level: First
Other
- Description: Mudroom
- Level: First
Heating
- Baseboard, Electric
Cooling
- Multi Units
Appliances
- Included: Washer, Free-Standing Refrigerator, Electric Oven, Dryer, Dishwasher
- Laundry: Lower Level
Features
- Flooring: Carpet, Laminate
- Has basement: No
- Number of fireplaces: 1
- Fireplace features: Wood Burning
Interior area
- Total structure area: 1,249
- Total interior livable area: 1,249 sqft
- Finished area above ground: 1,008
- Finished area below ground: 463
Property
Features
- Levels: Tri-Level
- Exterior features: Balcony
- Has view: Yes
- View description: Mountain(s), Trees/Woods
Lot
- Size: 3,049.2 Square Feet
Details
- Parcel number: 95.09144
- Zoning: res.
Construction
Type & style
- Home type: Townhouse
- Architectural style: Other
- Property subtype: Townhouse
Materials
- Frame, Wood Siding
- Foundation: Block
- Roof: Asphalt,Shingle
Condition
- New construction: No
- Year built: 1986
Utilities & green energy
- Electric: 150 Amp Service
- Sewer: Public Sewer
- Water: Public
Community & HOA
Location
- Region: Windham
Financial & listing details
- Price per square foot: $371/sqft
- Tax assessed value: $217,700
- Annual tax amount: $3,650
- Date on market: 11/1/2025
- Road surface type: Asphalt
Estimated market value
$452,700
$430,000 - $475,000
$2,593/mo
Price history
Price history
| Date | Event | Price |
|---|---|---|
| 11/1/2025 | Listed for sale | $463,000-1.1%$371/sqft |
Source: | ||
| 9/4/2025 | Listing removed | $468,000$375/sqft |
Source: | ||
| 6/7/2025 | Listed for sale | $468,000+23.2%$375/sqft |
Source: | ||
| 10/9/2023 | Sold | $380,000-2.6%$304/sqft |
Source: | ||
| 8/26/2023 | Contingent | $390,000$312/sqft |
Source: | ||
Public tax history
Public tax history
Tax history is unavailable.BuyAbility℠ payment
Estimated monthly payment
Boost your down payment with 6% savings match
Earn up to a 6% match & get a competitive APY with a *. Zillow has partnered with to help get you home faster.
Learn more*Terms apply. Match provided by Foyer. Account offered by Pacific West Bank, Member FDIC.Climate risks
Neighborhood: 12496
Nearby schools
GreatSchools rating
- 6/10Windham Ashland Central SchoolGrades: PK-12Distance: 0.9 mi
- Loading
- Loading




