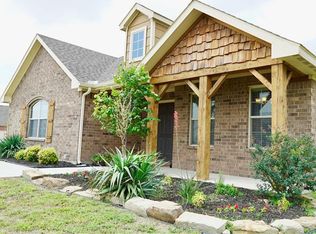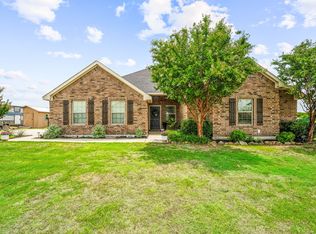Sold
Price Unknown
111 Brazos Dr, Rhome, TX 76078
4beds
3,029sqft
Single Family Residence
Built in 2013
1 Acres Lot
$518,800 Zestimate®
$--/sqft
$2,735 Estimated rent
Home value
$518,800
$446,000 - $602,000
$2,735/mo
Zestimate® history
Loading...
Owner options
Explore your selling options
What's special
Gorgeous 4 bedroom 2 and half bath home in Northwest ISD. This property sits on an acre lot on the corner of the street. This home has everything you need. Living space features beautiful stone fireplace, plenty of sunlight and open to kitchen. Kitchen features plenty of cabinets, island, granite countertops and stainless-steel appliances. Large Master suite offers double vanities, separate tub and shower, walk in closet and is conveniently located on the first floor. Second floor has a media room, 3 bedrooms and full bath. Backyard features covered patio, storage and ample space for a future pool or playground. Perfect for entertaining family and friends. This property is a must see before it's too late!
Zillow last checked: 8 hours ago
Listing updated: June 19, 2025 at 07:21pm
Listed by:
Bobby Green 0634905 817-757-0810,
Compass RE Texas, LLC. 214-814-8100
Bought with:
Allyson York
CENTURY 21 Judge Fite
Source: NTREIS,MLS#: 20757454
Facts & features
Interior
Bedrooms & bathrooms
- Bedrooms: 4
- Bathrooms: 3
- Full bathrooms: 2
- 1/2 bathrooms: 1
Primary bedroom
- Features: Dual Sinks, Garden Tub/Roman Tub, Separate Shower, Walk-In Closet(s)
- Level: First
- Dimensions: 16 x 16
Bedroom
- Features: Walk-In Closet(s)
- Level: Second
- Dimensions: 12 x 11
Bedroom
- Level: Second
- Dimensions: 12 x 11
Bedroom
- Features: En Suite Bathroom
- Level: Second
- Dimensions: 13 x 13
Primary bathroom
- Features: Built-in Features, Dual Sinks, En Suite Bathroom, Garden Tub/Roman Tub, Separate Shower
- Level: First
- Dimensions: 0 x 0
Dining room
- Level: First
- Dimensions: 13 x 11
Dining room
- Level: First
- Dimensions: 0 x 0
Other
- Features: Built-in Features
- Level: Second
- Dimensions: 0 x 0
Half bath
- Level: First
Kitchen
- Features: Built-in Features, Eat-in Kitchen, Granite Counters, Kitchen Island, Pantry, Walk-In Pantry
- Level: First
- Dimensions: 16 x 10
Living room
- Level: Second
- Dimensions: 20 x 10
Living room
- Level: First
- Dimensions: 23 x 17
Utility room
- Level: First
- Dimensions: 8 x 9
Heating
- Central, Electric, Fireplace(s)
Cooling
- Central Air, Ceiling Fan(s), Electric
Appliances
- Included: Dishwasher, Electric Cooktop, Electric Oven, Electric Water Heater, Disposal, Ice Maker, Microwave
- Laundry: Washer Hookup, Electric Dryer Hookup, Laundry in Utility Room
Features
- Decorative/Designer Lighting Fixtures, Double Vanity, Eat-in Kitchen, Granite Counters, High Speed Internet, Kitchen Island, Open Floorplan, Pantry, Smart Home, Cable TV, Vaulted Ceiling(s), Wired for Data, Walk-In Closet(s)
- Flooring: Carpet, Ceramic Tile, Hardwood
- Windows: Window Coverings
- Has basement: No
- Number of fireplaces: 1
- Fireplace features: Decorative, Living Room, Wood Burning
Interior area
- Total interior livable area: 3,029 sqft
Property
Parking
- Total spaces: 3
- Parking features: Concrete, Door-Multi, Direct Access, Door-Single, Driveway, Garage, Garage Door Opener, Inside Entrance, Lighted, Oversized, Garage Faces Side
- Attached garage spaces: 3
- Has uncovered spaces: Yes
Features
- Levels: Two
- Stories: 2
- Patio & porch: Patio, Covered
- Exterior features: Lighting, Rain Gutters, Storage
- Pool features: None
- Fencing: Back Yard,Gate,Other,Wood
Lot
- Size: 1 Acres
- Features: Acreage, Back Yard, Cleared, Corner Lot, Lawn, Landscaped, Subdivision, Sprinkler System, Few Trees
- Residential vegetation: Grassed
Details
- Parcel number: F0200030500
Construction
Type & style
- Home type: SingleFamily
- Architectural style: Traditional,Detached
- Property subtype: Single Family Residence
Materials
- Brick, Rock, Stone
- Foundation: Slab
- Roof: Composition,Shingle
Condition
- Year built: 2013
Utilities & green energy
- Sewer: Public Sewer, Septic Tank
- Water: Public
- Utilities for property: Electricity Available, Electricity Connected, Sewer Available, Septic Available, Separate Meters, Underground Utilities, Water Available, Cable Available
Green energy
- Energy efficient items: Appliances, Doors, HVAC, Insulation, Lighting, Roof, Thermostat, Water Heater, Windows
Community & neighborhood
Security
- Security features: Prewired, Security System Owned, Security System, Fire Alarm, Key Card Entry, Smoke Detector(s)
Location
- Region: Rhome
- Subdivision: Rio Rancho Estates
Other
Other facts
- Listing terms: Cash,Conventional,FHA,Texas Vet,VA Loan
Price history
| Date | Event | Price |
|---|---|---|
| 12/6/2024 | Sold | -- |
Source: NTREIS #20757454 Report a problem | ||
| 11/12/2024 | Contingent | $515,000$170/sqft |
Source: NTREIS #20757454 Report a problem | ||
| 11/8/2024 | Price change | $515,000-2.8%$170/sqft |
Source: NTREIS #20757454 Report a problem | ||
| 10/22/2024 | Price change | $529,900-3.7%$175/sqft |
Source: NTREIS #20757454 Report a problem | ||
| 10/18/2024 | Listed for sale | $550,000$182/sqft |
Source: NTREIS #20757454 Report a problem | ||
Public tax history
| Year | Property taxes | Tax assessment |
|---|---|---|
| 2025 | -- | $520,000 -2.2% |
| 2024 | $3,029 +19.7% | $531,602 +7.2% |
| 2023 | $2,530 | $496,098 +10% |
Find assessor info on the county website
Neighborhood: 76078
Nearby schools
GreatSchools rating
- 5/10Seven Hills Elementary SchoolGrades: PK-5Distance: 5.9 mi
- 4/10Chisholm Trail Middle SchoolGrades: 6-8Distance: 5.1 mi
- 6/10Northwest High SchoolGrades: 9-12Distance: 9.5 mi
Schools provided by the listing agent
- Elementary: Sevenhills
- Middle: Chisholmtr
- High: Northwest
- District: Northwest ISD
Source: NTREIS. This data may not be complete. We recommend contacting the local school district to confirm school assignments for this home.
Get a cash offer in 3 minutes
Find out how much your home could sell for in as little as 3 minutes with a no-obligation cash offer.
Estimated market value$518,800
Get a cash offer in 3 minutes
Find out how much your home could sell for in as little as 3 minutes with a no-obligation cash offer.
Estimated market value
$518,800

