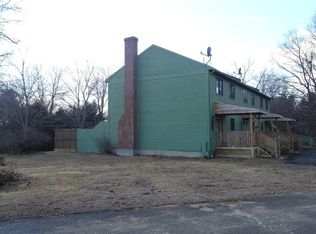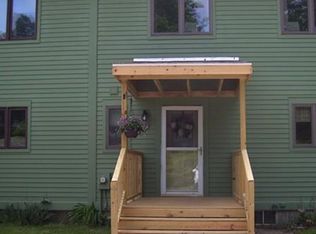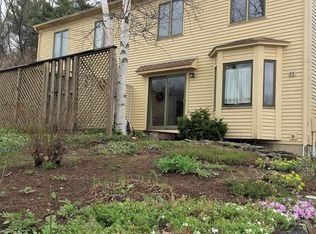Come see this move-in ready condo today! Condo offers the perfect location close to both shopping and major commuter routes. Beautiful well cared for end unit with many recent updates. Newer roof, recent exterior paint, and newer french doors leading out to back deck are just a few of the recent updates. Unit offers 2 good sized bedrooms and a bathroom on each floor. The main level offers an open concept floor plan with laminate floors and a brick fireplace. Ceramic tiled kitchen features a large breakfast bar and stainless steel appliances. Upstairs you'll find 2 bedrooms and a full bathroom. Unit has laundry hookups in basement for added convenience. Come see your new home today!
This property is off market, which means it's not currently listed for sale or rent on Zillow. This may be different from what's available on other websites or public sources.


