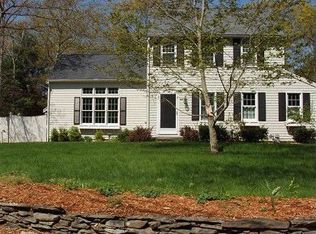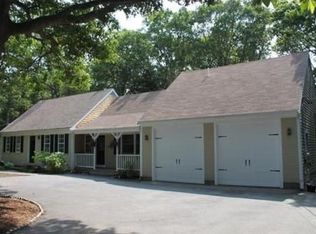Sold for $633,150
$633,150
111 Captain Lijah's Road, Centerville, MA 02632
3beds
1,632sqft
Single Family Residence
Built in 1976
0.35 Acres Lot
$636,900 Zestimate®
$388/sqft
$3,373 Estimated rent
Home value
$636,900
$573,000 - $707,000
$3,373/mo
Zestimate® history
Loading...
Owner options
Explore your selling options
What's special
Built in 1976 by local builders, Tellegen-Ferrone, this charming three-bedroom, two-bath saltbox may be the oasis you've been seeking. On a quiet, tree-lined street, you'll find neighbors out with their dogs, working in their yards, and gathering to chat where the roads meet. The grounds are park-like in design, with meandering pea stone paths leading from one horticultural vignette to another. With an outdoor shower, three sheds, and a second driveway, green thumbs and guests will immediately feel at ease. Inside, colonial accents include one-foot-wide plank pine flooring, a wood-burning hearth (refitted with a gas-fired wood stove), a stained glass window and wood ceiling beams. Light-filled and welcoming, the kitchen/dining and family room is the heart of the home. Glass sliders open onto a low maintenance composite deck. Upstairs are three bedrooms, plenty of storage and another full bath. The home is heated by forced hot air, fueled by natural gas, and cooled with central air plus a 2014 mini-split in the sunny addition. The roof was replaced in 2022. The basement is dry with a built-in worktable, plenty of storage space, and access to the yard via a bulkhead All parties to verify information contained herein.
Zillow last checked: 8 hours ago
Listing updated: January 16, 2026 at 09:11am
Listed by:
Erin Terkelsen 508-846-2243,
Keller Williams Realty
Bought with:
Thiago L Monteiro, 9568747
William Raveis Real Estate & Home Services
Source: CCIMLS,MLS#: 22503279
Facts & features
Interior
Bedrooms & bathrooms
- Bedrooms: 3
- Bathrooms: 2
- Full bathrooms: 2
- Main level bathrooms: 1
Primary bedroom
- Description: Flooring: Wood
- Features: Closet
- Level: Second
- Area: 240
- Dimensions: 24 x 10
Bedroom 2
- Description: Flooring: Wood
- Features: Bedroom 2, Closet
- Level: Second
- Area: 168
- Dimensions: 14 x 12
Bedroom 3
- Description: Flooring: Wood
- Features: Bedroom 3
- Level: Second
- Area: 132
- Dimensions: 12 x 11
Dining room
- Description: Flooring: Laminate
Kitchen
- Description: Countertop(s): Granite,Flooring: Laminate,Door(s): Sliding,Stove(s): Electric
- Features: Kitchen, Beamed Ceilings, Breakfast Bar, Cathedral Ceiling(s), Ceiling Fan(s)
- Level: First
- Area: 480
- Dimensions: 24 x 20
Living room
- Description: Fireplace(s): Gas,Flooring: Wood
- Features: Closet, Living Room, Beamed Ceilings
- Level: First
- Area: 336
- Dimensions: 24 x 14
Heating
- Has Heating (Unspecified Type)
Cooling
- Central Air
Appliances
- Included: Dishwasher, Washer, Range Hood, Refrigerator, Electric Range, Electric Dryer, Gas Water Heater
- Laundry: In Basement
Features
- Linen Closet
- Flooring: Wood, Tile, Laminate
- Doors: Sliding Doors
- Windows: Skylight(s)
- Basement: Bulkhead Access,Interior Entry,Full
- Number of fireplaces: 1
- Fireplace features: Gas
Interior area
- Total structure area: 1,632
- Total interior livable area: 1,632 sqft
Property
Parking
- Total spaces: 8
Features
- Stories: 2
- Patio & porch: Deck
- Exterior features: Outdoor Shower, Garden
- Fencing: Fenced
Lot
- Size: 0.35 Acres
- Features: Conservation Area, School, Medical Facility, Major Highway, House of Worship, Near Golf Course, Shopping, Wooded, Level, North of Route 28
Details
- Additional structures: Outbuilding
- Parcel number: 192165
- Zoning: RC
- Special conditions: Estate Sale
Construction
Type & style
- Home type: SingleFamily
- Architectural style: Saltbox
- Property subtype: Single Family Residence
Materials
- Clapboard, Shingle Siding
- Foundation: Concrete Perimeter, Poured
- Roof: Asphalt, Pitched
Condition
- Updated/Remodeled, Approximate
- New construction: No
- Year built: 1976
- Major remodel year: 1993
Utilities & green energy
- Sewer: Septic Tank, Private Sewer
Community & neighborhood
Location
- Region: Centerville
- Subdivision: Crosby Hills East
Other
Other facts
- Listing terms: Conventional
- Road surface type: Paved
Price history
| Date | Event | Price |
|---|---|---|
| 9/19/2025 | Sold | $633,150-1.1%$388/sqft |
Source: | ||
| 8/13/2025 | Pending sale | $640,000$392/sqft |
Source: | ||
| 8/13/2025 | Contingent | $640,000$392/sqft |
Source: MLS PIN #73400085 Report a problem | ||
| 8/11/2025 | Price change | $640,000-3%$392/sqft |
Source: MLS PIN #73400085 Report a problem | ||
| 7/7/2025 | Listed for sale | $660,000$404/sqft |
Source: | ||
Public tax history
Tax history is unavailable.
Neighborhood: Centerville
Nearby schools
GreatSchools rating
- 3/10Barnstable United Elementary SchoolGrades: 4-5Distance: 1.7 mi
- 5/10Barnstable Intermediate SchoolGrades: 6-7Distance: 2.2 mi
- 4/10Barnstable High SchoolGrades: 8-12Distance: 2.4 mi
Schools provided by the listing agent
- District: Barnstable
Source: CCIMLS. This data may not be complete. We recommend contacting the local school district to confirm school assignments for this home.
Get a cash offer in 3 minutes
Find out how much your home could sell for in as little as 3 minutes with a no-obligation cash offer.
Estimated market value$636,900
Get a cash offer in 3 minutes
Find out how much your home could sell for in as little as 3 minutes with a no-obligation cash offer.
Estimated market value
$636,900

