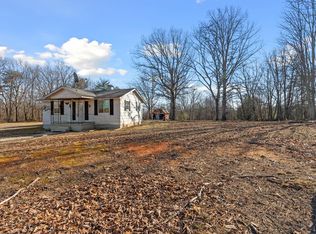Sold for $160,000
$160,000
111 Carrington Rd, Amherst, VA 24521
3beds
1,536sqft
Manufactured Home, Single Family Residence
Built in 1973
0.97 Acres Lot
$165,100 Zestimate®
$104/sqft
$1,204 Estimated rent
Home value
$165,100
Estimated sales range
Not available
$1,204/mo
Zestimate® history
Loading...
Owner options
Explore your selling options
What's special
Welcome to 111 Carrington Rd! This property offers comfort, convenience, and relaxation. 3 Bedrooms, 2 Bathrooms, 1536 sqft, .97 Acres. Has above ground pool, complete with all the essentials for maintenance and enjoyment. The backyard shed is a handy space for storage, hobbies, or projects, with electricity already installed. Conveniently situated near Route 29 and the bypass, this home offers easy commuting options to Lynchburg or Charlottesville. Don't miss out on this opportunity to make this property your own! Schedule a viewing today.
Zillow last checked: 8 hours ago
Listing updated: October 21, 2024 at 02:39pm
Listed by:
Jennifer Moore 434-221-3165 jennifer.a.moore@kw.com,
Keller Williams
Bought with:
Audrey Evans, 0225261630
Re/Max Lakefront Realty
Source: LMLS,MLS#: 351532 Originating MLS: Lynchburg Board of Realtors
Originating MLS: Lynchburg Board of Realtors
Facts & features
Interior
Bedrooms & bathrooms
- Bedrooms: 3
- Bathrooms: 2
- Full bathrooms: 2
Primary bedroom
- Level: First
- Area: 280
- Dimensions: 20 x 14
Bedroom
- Dimensions: 0 x 0
Bedroom 2
- Level: First
- Area: 120
- Dimensions: 12 x 10
Bedroom 3
- Level: First
- Area: 84
- Dimensions: 12 x 7
Bedroom 4
- Area: 0
- Dimensions: 0 x 0
Bedroom 5
- Area: 0
- Dimensions: 0 x 0
Dining room
- Level: First
- Area: 90
- Dimensions: 9 x 10
Family room
- Area: 0
- Dimensions: 0 x 0
Great room
- Area: 0
- Dimensions: 0 x 0
Kitchen
- Level: First
- Area: 80
- Dimensions: 8 x 10
Living room
- Level: First
- Area: 150
- Dimensions: 15 x 10
Office
- Area: 0
- Dimensions: 0 x 0
Heating
- Heat Pump
Cooling
- Heat Pump
Appliances
- Included: Electric Range, Refrigerator, Electric Water Heater
- Laundry: Dryer Hookup, Laundry Room, Main Level, Washer Hookup
Features
- Main Level Bedroom, Primary Bed w/Bath, Walk-In Closet(s)
- Flooring: Vinyl Plank
- Basement: Other
- Attic: Access
Interior area
- Total structure area: 1,536
- Total interior livable area: 1,536 sqft
- Finished area above ground: 1,536
- Finished area below ground: 0
Property
Parking
- Parking features: Off Street
- Has garage: Yes
Features
- Levels: One
- Pool features: Above Ground
Lot
- Size: 0.97 Acres
Details
- Additional structures: Tractor Shed, Workshop
- Parcel number: 12536
- Zoning: A1
Construction
Type & style
- Home type: MobileManufactured
- Architectural style: Cape Cod
- Property subtype: Manufactured Home, Single Family Residence
Materials
- Brick
- Roof: Metal
Condition
- Year built: 1973
Utilities & green energy
- Electric: AEP/Appalachian Powr
- Sewer: Septic Tank
- Water: Well
Community & neighborhood
Location
- Region: Amherst
Price history
| Date | Event | Price |
|---|---|---|
| 10/21/2024 | Sold | $160,000-13.5%$104/sqft |
Source: | ||
| 9/13/2024 | Pending sale | $185,000$120/sqft |
Source: | ||
| 9/5/2024 | Price change | $185,000-7.5%$120/sqft |
Source: | ||
| 8/26/2024 | Pending sale | $200,000$130/sqft |
Source: | ||
| 8/16/2024 | Price change | $200,000-12.7%$130/sqft |
Source: | ||
Public tax history
| Year | Property taxes | Tax assessment |
|---|---|---|
| 2024 | $654 | $107,200 |
| 2023 | $654 | $107,200 |
| 2022 | $654 | $107,200 |
Find assessor info on the county website
Neighborhood: 24521
Nearby schools
GreatSchools rating
- 2/10Central Elementary SchoolGrades: PK-5Distance: 3.9 mi
- 8/10Amherst Middle SchoolGrades: 6-8Distance: 4.1 mi
- 5/10Amherst County High SchoolGrades: 9-12Distance: 3.5 mi
Schools provided by the listing agent
- Elementary: Central Elem
- Middle: Amherst Midl
- High: Amherst High
Source: LMLS. This data may not be complete. We recommend contacting the local school district to confirm school assignments for this home.
