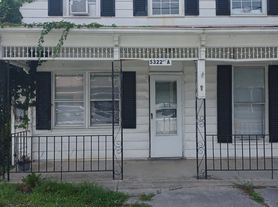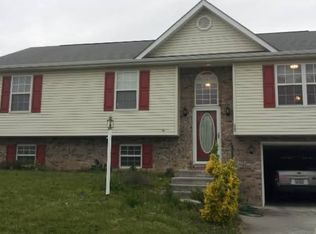Highly sought after ELM! amidst scenic views offering 2,415 square feet on two stories featuring five bedrooms, three full bathrooms, and 2-car garage. An open concept floorplan with a main level bedroom and full bathroom gives your life flexibility. The kitchen has an eat-in dining space that flows perfectly into the sizeable living room. Upstairs, the huge loft area and additional four bedrooms provide enough space for everyone to rest and relax. The owner's suite boasts an ample bedroom, two generous walk-in closets and an oversized owner's bathroom with double bowl vanity. The second floor also features the laundry room, a roomy secondary bathroom with double vanity and a large hall linen closet. Pictures, colors, features, and sizes are for illustration purposes only and will vary from the homes as built. Garage floor will be painted with Epoxy including front porch exterior painting. Courtesy: D.R. Horton property description **Brand New Home** **Corporate Rentals** and **Section 8 Rentals** **short term rentals minimum 6 months at premium rate available** with good track record are welcome. Listing agent experienced in Corporate Rentals and Section 8 Rentals for rent starting this September 1st. HOA $62.5 will be added to the rent. Fence and Patio options are available at additional premium $100 each
House for rent
$2,750/mo
111 Charing Cross Dr, Stephens City, VA 22655
5beds
2,415sqft
Price may not include required fees and charges.
Singlefamily
Available now
Cats, dogs OK
Central air, electric
In unit laundry
2 Attached garage spaces parking
Natural gas, forced air
What's special
Scenic viewsHuge loft areaMain level bedroomOpen concept floorplanAmple bedroomRoomy secondary bathroomDouble vanity
- 2 days
- on Zillow |
- -- |
- -- |
Travel times
Looking to buy when your lease ends?
Consider a first-time homebuyer savings account designed to grow your down payment with up to a 6% match & 4.15% APY.
Facts & features
Interior
Bedrooms & bathrooms
- Bedrooms: 5
- Bathrooms: 3
- Full bathrooms: 3
Rooms
- Room types: Dining Room, Family Room
Heating
- Natural Gas, Forced Air
Cooling
- Central Air, Electric
Appliances
- Included: Dishwasher, Disposal, Dryer, Microwave, Refrigerator, Washer
- Laundry: In Unit, Laundry Room, Upper Level
Features
- Dining Area, Dry Wall, Family Room Off Kitchen, Individual Climate Control, Kitchen Island, Open Floorplan, Primary Bath(s), Recessed Lighting, Walk-In Closet(s)
- Flooring: Carpet
Interior area
- Total interior livable area: 2,415 sqft
Property
Parking
- Total spaces: 2
- Parking features: Attached, Driveway, Covered
- Has attached garage: Yes
- Details: Contact manager
Features
- Exterior features: Contact manager
Details
- Parcel number: NO TAX RECORD
Construction
Type & style
- Home type: SingleFamily
- Property subtype: SingleFamily
Materials
- Roof: Shake Shingle
Condition
- Year built: 2025
Community & HOA
Location
- Region: Stephens City
Financial & listing details
- Lease term: Contact For Details
Price history
| Date | Event | Price |
|---|---|---|
| 8/29/2025 | Listed for rent | $2,750$1/sqft |
Source: Bright MLS #VAFV2036536 | ||
| 8/28/2025 | Sold | $472,500-6.4%$196/sqft |
Source: | ||
| 5/29/2025 | Pending sale | $504,990$209/sqft |
Source: | ||
| 5/13/2025 | Listed for sale | $504,990$209/sqft |
Source: | ||

