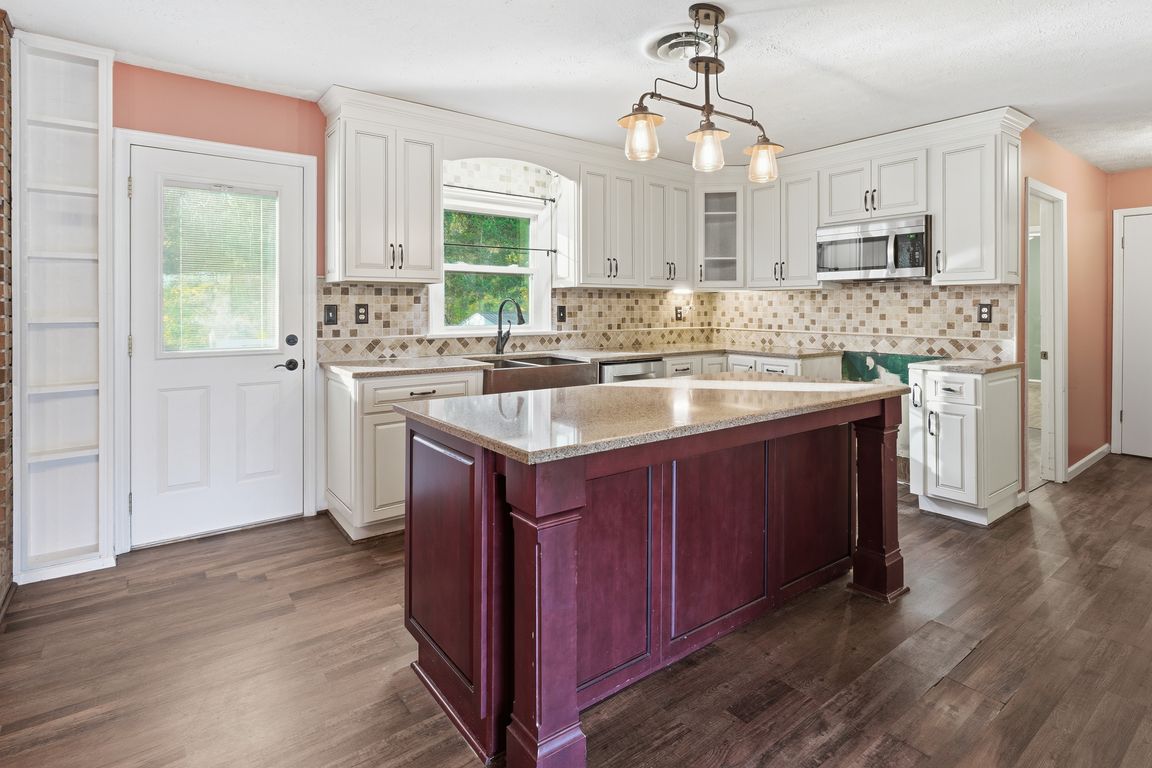
For salePrice cut: $5K (12/10)
$269,900
4beds
2,416sqft
111 Cherry Grove Dr, Benton, KY 42025
4beds
2,416sqft
Single family residence
Built in 1966
0.55 Acres
2 Attached garage spaces
$112 price/sqft
What's special
Updated vanityBack patio areaEat-in kitchenStandup showerLarge family roomCovered front porchGranite countertops
This 4 Bedroom, 2 Bathroom Home Features 2,416 Square Feet Of Living Space On A .55 Acre Lot. Inside You'll Find A Large Family Room With Surround Sound That Opens Up To A Eat-in Kitchen, Ideal For Entertaining Or Family Gatherings. Use The Second Living Area At The Front Of The ...
- 27 days |
- 1,014 |
- 33 |
Source: WKRMLS,MLS#: 134675Originating MLS: Paducah
Travel times
Family Room
Kitchen
Bedroom
Zillow last checked: 8 hours ago
Listing updated: 11 hours ago
Listed by:
Samantha McKay 270-556-7675,
The Jeter Group
Source: WKRMLS,MLS#: 134675Originating MLS: Paducah
Facts & features
Interior
Bedrooms & bathrooms
- Bedrooms: 4
- Bathrooms: 2
- Full bathrooms: 2
- Main level bedrooms: 4
Primary bedroom
- Level: Main
Bedroom 2
- Level: Main
Bedroom 3
- Level: Main
Bedroom 4
- Level: Main
Bathroom
- Features: Other/See Remarks, Tub Shower
Dining room
- Level: Main
Family room
- Level: Main
Kitchen
- Features: Eat-in Kitchen, Kitchen/Dining Room, Pantry
- Level: Main
Living room
- Level: Main
Heating
- Gas Pack, Natural Gas
Cooling
- Central Air
Appliances
- Included: Dishwasher, Microwave, Gas Water Heater
- Laundry: Utility Room, Washer/Dryer Hookup
Features
- Ceiling Fan(s), Closet Light(s), Paneling
- Flooring: Carpet, Laminate, Vinyl/Linoleum, Other/See Remarks
- Windows: Screens, Tilt Windows, Vinyl Frame
- Basement: Crawl Space
- Attic: Pull Down Stairs
- Has fireplace: Yes
- Fireplace features: Kitchen, Other/See Remarks
Interior area
- Total structure area: 2,416
- Total interior livable area: 2,416 sqft
- Finished area below ground: 0
Property
Parking
- Total spaces: 2
- Parking features: Attached, Carport, Concrete Drive
- Has attached garage: Yes
- Carport spaces: 2
- Has uncovered spaces: Yes
Features
- Levels: One
- Stories: 1
- Patio & porch: Covered Porch, Patio
- Exterior features: Lighting
Lot
- Size: 0.55 Acres
- Dimensions: .55 acres
- Features: Trees, In City Limits, Level
Details
- Additional structures: Outbuilding
- Parcel number: 0B0300048
Construction
Type & style
- Home type: SingleFamily
- Property subtype: Single Family Residence
Materials
- Frame, Brick/Siding, Dry Wall
- Foundation: Concrete Block
- Roof: Metal
Condition
- New construction: No
- Year built: 1966
Utilities & green energy
- Electric: Circuit Breakers, Western KY RECC
- Gas: Benton Gas
- Sewer: Public Sewer
- Water: Public, Benton
- Utilities for property: Garbage - Public
Community & HOA
Community
- Subdivision: None
HOA
- Has HOA: No
Location
- Region: Benton
Financial & listing details
- Price per square foot: $112/sqft
- Tax assessed value: $90,000
- Annual tax amount: $493
- Date on market: 11/12/2025
- Road surface type: Blacktop