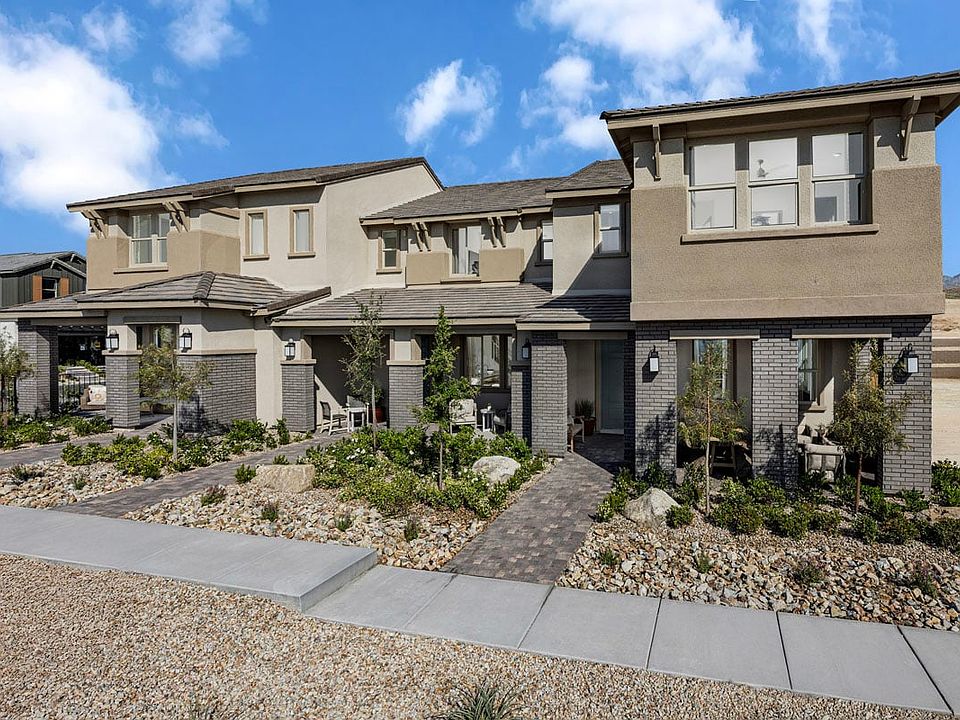This stunning, two-story townhome showcases an enclosed front porch. Inside, discover an open floor plan with 9-ft. ceilings, a wrought iron stair rail and Aristokraft® Brellin cabinets with satin nickel hardware. The kitchen is equipped with Whirlpool® stainless steel appliances, 42-in. upper cabinets and quartz countertops. Upstairs, the primary bath features square undermount sinks, brushed nickel fixtures and a large walk-in shower with seat. Additional highlights include a soft water loop, electric charging station pre-wiring and Kwikset® SmartCode entry door hardware for peace of mind.
See sales counselor for approximate timing required for move-in ready homes.
New construction
$433,209
111 Cinder Cone Ln, Las Vegas, NV 89138
3beds
1,545sqft
Townhouse
Built in 2025
-- sqft lot
$-- Zestimate®
$280/sqft
$-- HOA
Under construction (available March 2026)
Currently being built and ready to move in soon. Reserve today by contacting the builder.
What's special
Quartz countertopsEnclosed front porchWrought iron stair railBrushed nickel fixtures
This home is based on the Plan 1545 Interior Unit plan.
- 6 days |
- 98 |
- 4 |
Zillow last checked: November 23, 2025 at 07:51pm
Listing updated: November 23, 2025 at 07:51pm
Listed by:
KB Home
Source: KB Home
Travel times
Schedule tour
Select your preferred tour type — either in-person or real-time video tour — then discuss available options with the builder representative you're connected with.
Facts & features
Interior
Bedrooms & bathrooms
- Bedrooms: 3
- Bathrooms: 3
- Full bathrooms: 2
- 1/2 bathrooms: 1
Interior area
- Total interior livable area: 1,545 sqft
Video & virtual tour
Property
Parking
- Total spaces: 2
- Parking features: Garage
- Garage spaces: 2
Features
- Levels: 2.0
- Stories: 2
Construction
Type & style
- Home type: Townhouse
- Property subtype: Townhouse
Condition
- New Construction,Under Construction
- New construction: Yes
- Year built: 2025
Details
- Builder name: KB Home
Community & HOA
Community
- Subdivision: Groves at Caldwell Park at Summerlin
Location
- Region: Las Vegas
Financial & listing details
- Price per square foot: $280/sqft
- Date on market: 11/22/2025
About the community
Greenbelt
* 2-story townhomes * Located within Summerlin Grand Park Village * Planned walking trails * Near recreation destinations, including Red Rock Canyon, Lone Mountain Peak and Lone Mountain Regional Park * Just 10 minutes to Summerlin Hospital Medical Center® * Top-rated golf courses nearby, including Eagle Crest Golf Club * Master-planned community * Commuter-friendly location * Biking trails nearby * Close to popular restaurants * Mountain views * Great shopping nearby

204 Silver Run Ln., Las Vegas, NV 89138
Source: KB Home
