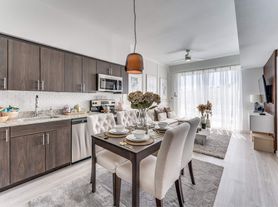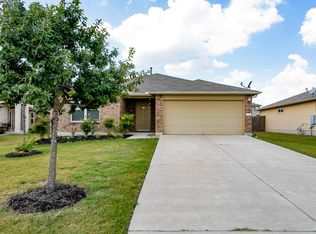WONDERFULLY UPGRADED PALACE!! 4/3 + extra living room + extra office or formal dining room!! High grade materials that will last! New prime and paint inside and out, new flooring, fresh cabinets, new stainless steel appliances, designer inspired colors and lighting, new cabinet hardware, new blinds, newly seeded grass front and back, sprinkler system, new garage opener, new fence stain, new fence planks, detailed landscaping, YOU NAME IT!! We do it right, so you do not have to. Come see this beauty today! Always buyer, tenant, and realtor friendly!
House for rent
$2,495/mo
111 Colthorpe Ln, Hutto, TX 78634
4beds
2,570sqft
Price may not include required fees and charges.
Singlefamily
Available now
Cats, dogs OK
Central air, ceiling fan
Hookups laundry
4 Garage spaces parking
Central
What's special
- 35 days |
- -- |
- -- |
Travel times
Renting now? Get $1,000 closer to owning
Unlock a $400 renter bonus, plus up to a $600 savings match when you open a Foyer+ account.
Offers by Foyer; terms for both apply. Details on landing page.
Facts & features
Interior
Bedrooms & bathrooms
- Bedrooms: 4
- Bathrooms: 3
- Full bathrooms: 2
- 1/2 bathrooms: 1
Heating
- Central
Cooling
- Central Air, Ceiling Fan
Appliances
- Included: Dishwasher, Disposal, Microwave, Oven, Refrigerator, WD Hookup
- Laundry: Hookups, Main Level, Washer Hookup
Features
- Ceiling Fan(s), Double Vanity, Granite Counters, High Ceilings, Kitchen Island, Multiple Dining Areas, Open Floorplan, Primary Bedroom on Main, WD Hookup, Walk-In Closet(s), Washer Hookup
- Flooring: Carpet, Laminate, Tile
Interior area
- Total interior livable area: 2,570 sqft
Property
Parking
- Total spaces: 4
- Parking features: Driveway, Garage, Covered
- Has garage: Yes
- Details: Contact manager
Features
- Stories: 2
- Exterior features: Contact manager
- Has view: Yes
- View description: Contact manager
Details
- Parcel number: R1419651A0F0021
Construction
Type & style
- Home type: SingleFamily
- Property subtype: SingleFamily
Materials
- Roof: Composition,Shake Shingle
Condition
- Year built: 2013
Community & HOA
Location
- Region: Hutto
Financial & listing details
- Lease term: 12 Months
Price history
| Date | Event | Price |
|---|---|---|
| 9/23/2025 | Listing removed | $399,990$156/sqft |
Source: | ||
| 9/2/2025 | Listed for rent | $2,495$1/sqft |
Source: Unlock MLS #5900208 | ||
| 8/5/2025 | Price change | $399,990-5.9%$156/sqft |
Source: | ||
| 6/23/2025 | Price change | $424,990-5.6%$165/sqft |
Source: | ||
| 6/3/2025 | Listed for sale | $449,990$175/sqft |
Source: | ||

