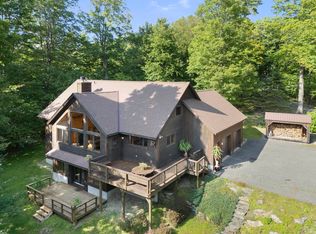Closed
Listed by:
Betsy Wadsworth,
Four Seasons Sotheby's Int'l Realty 802-464-1200
Bought with: Deerfield Valley Real Estate
$915,000
111 Cooper Hill Road, Dover, VT 05356
3beds
3,100sqft
Farm
Built in 2002
10.57 Acres Lot
$918,200 Zestimate®
$295/sqft
$4,723 Estimated rent
Home value
$918,200
Estimated sales range
Not available
$4,723/mo
Zestimate® history
Loading...
Owner options
Explore your selling options
What's special
Perched atop scenic Cooper Hill in Dover, Vermont, this welcoming 3-bedroom, 3-bath home is set on over 10 acres with sweeping Mountain views and unforgettable sunrises. The spacious open concept living area and kitchen are ideal for gathering, featuring wood floors, abundant natural light, and a cozy wood burning stove that anchors the space. A generous first floor primary suite offers comfort and convenience, while upstairs bedrooms provide ample space for guests or family. The walk-out lower level is ready for future expansion perfect for adding a family room, studio, or guest suite. Outdoors, enjoy a peaceful pond, vibrant perennial beds, and established vegetable gardens that create a serene homestead setting just minutes from Mount Snow and The Hermitage Club with year-round recreation. The Dover Town Forest which spans 1,392 acres and features some of the best trails and nature that Dover has to offer, is just up the road from the house. Mount Snow and the The Hermitage Club are just a short drive. The home includes a parcel of land across Cooper Hill Road that provides and protects the spectacular view and sunrises.
Zillow last checked: 8 hours ago
Listing updated: October 14, 2025 at 12:04pm
Listed by:
Betsy Wadsworth,
Four Seasons Sotheby's Int'l Realty 802-464-1200
Bought with:
Richard Caplan
Deerfield Valley Real Estate
Source: PrimeMLS,MLS#: 5047323
Facts & features
Interior
Bedrooms & bathrooms
- Bedrooms: 3
- Bathrooms: 3
- Full bathrooms: 2
- 1/2 bathrooms: 1
Heating
- Propane, Wood, Baseboard, Radiant Floor, Wood Stove
Cooling
- None
Appliances
- Included: Dishwasher, Dryer, Microwave, Refrigerator, Washer, Gas Stove
- Laundry: 2nd Floor Laundry
Features
- Ceiling Fan(s), Dining Area, Hearth, Kitchen Island, Kitchen/Dining, Primary BR w/ BA, Natural Light, Natural Woodwork, Soaking Tub, Walk-In Closet(s), Walk-in Pantry
- Flooring: Carpet, Marble, Tile, Wood
- Basement: Full,Interior Stairs,Unfinished,Walkout,Interior Access,Walk-Out Access
- Fireplace features: Wood Stove Hook-up
- Furnished: Yes
Interior area
- Total structure area: 4,862
- Total interior livable area: 3,100 sqft
- Finished area above ground: 3,100
- Finished area below ground: 0
Property
Parking
- Total spaces: 2
- Parking features: Gravel, On Site
- Garage spaces: 2
Features
- Levels: Two
- Stories: 2
- Patio & porch: Covered Porch
- Exterior features: Deck, Garden, Natural Shade, Shed
- Has view: Yes
- Waterfront features: Pond
Lot
- Size: 10.57 Acres
- Features: Ski Area, Subdivided, Trail/Near Trail, Views, Walking Trails, Wooded
Details
- Additional structures: Outbuilding
- Parcel number: 18305813524
- Zoning description: residential
- Other equipment: Portable Generator
Construction
Type & style
- Home type: SingleFamily
- Property subtype: Farm
Materials
- Clapboard Exterior, Wood Exterior, Wood Siding
- Foundation: Concrete
- Roof: Asphalt Shingle
Condition
- New construction: No
- Year built: 2002
Utilities & green energy
- Electric: Circuit Breakers, Generator
- Sewer: Septic Tank
- Utilities for property: Propane
Community & neighborhood
Security
- Security features: Carbon Monoxide Detector(s), Smoke Detector(s)
Location
- Region: East Dover
Other
Other facts
- Road surface type: Paved
Price history
| Date | Event | Price |
|---|---|---|
| 10/14/2025 | Sold | $915,000-7.5%$295/sqft |
Source: | ||
| 8/21/2025 | Contingent | $989,000$319/sqft |
Source: | ||
| 6/18/2025 | Listed for sale | $989,000-1%$319/sqft |
Source: | ||
| 4/1/2025 | Listing removed | $999,000$322/sqft |
Source: | ||
| 7/5/2024 | Price change | $999,000-9.2%$322/sqft |
Source: | ||
Public tax history
| Year | Property taxes | Tax assessment |
|---|---|---|
| 2024 | -- | $621,950 |
| 2023 | -- | $621,950 |
| 2022 | -- | $621,950 |
Find assessor info on the county website
Neighborhood: 05341
Nearby schools
GreatSchools rating
- NAMarlboro Elementary SchoolGrades: PK-8Distance: 7.7 mi
- 3/10Leland & Gray Uhsd #34Grades: 6-12Distance: 9.7 mi
- NADover Elementary SchoolGrades: PK-6Distance: 1.2 mi
Schools provided by the listing agent
- Elementary: Dover Elementary School
Source: PrimeMLS. This data may not be complete. We recommend contacting the local school district to confirm school assignments for this home.
Get pre-qualified for a loan
At Zillow Home Loans, we can pre-qualify you in as little as 5 minutes with no impact to your credit score.An equal housing lender. NMLS #10287.
