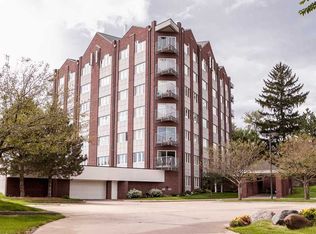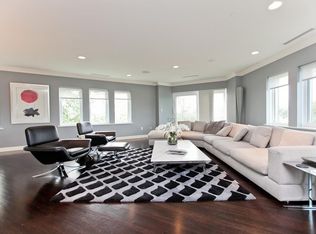Sold for $330,000 on 05/12/25
$330,000
111 Cottage Grove Ave SE APT 203, Cedar Rapids, IA 52403
2beds
1,903sqft
Condominium
Built in 1994
-- sqft lot
$334,700 Zestimate®
$173/sqft
$1,799 Estimated rent
Home value
$334,700
$311,000 - $358,000
$1,799/mo
Zestimate® history
Loading...
Owner options
Explore your selling options
What's special
This pristine move in ready condo with over 1900 square feet is located in the ideal location. This 2 bedroom, 2 bathroom unit has been tastefully decorated and is one of the newest condos in the building being built in 2009. The refreshed open kitchen with extended breakfast bar flows into the formal dining area and great room, where you can enjoy an abundance of natural light and serene views from the numerous windows 11 were new in 2017 along with new slider in 2023 which takes you to the deck. Double glass doors lead you into the den/office area, which could easily be converted to a 3rd bedroom if desired. The primary bedroom has a large walk-in closet and ensuite bathroom with dual vanities and tiled walk in shower. The condo also has a separate laundry room. Two indoor parking spaces in the heated garage and one storage unit included. The building has an elevator, so no steps! There is also a secure entrance. Monthly HOA includes basic cable and internet, water, and exterior and common area maintenance.
Zillow last checked: 8 hours ago
Listing updated: May 13, 2025 at 05:56am
Listed by:
Brooke Zrudsky 319-899-2565,
Pinnacle Realty LLC,
Barry Frink 319-651-9624,
Pinnacle Realty LLC
Bought with:
Jeannie Rice
COLDWELL BANKER HEDGES
Source: CRAAR, CDRMLS,MLS#: 2408576 Originating MLS: Cedar Rapids Area Association Of Realtors
Originating MLS: Cedar Rapids Area Association Of Realtors
Facts & features
Interior
Bedrooms & bathrooms
- Bedrooms: 2
- Bathrooms: 2
- Full bathrooms: 2
Other
- Level: First
Heating
- Forced Air, Gas
Cooling
- Central Air
Appliances
- Included: Dryer, Dishwasher, Disposal, Gas Water Heater, Microwave, Range, Refrigerator, Washer
- Laundry: Main Level
Features
- Breakfast Bar, Dining Area, Separate/Formal Dining Room, Eat-in Kitchen, Bath in Primary Bedroom, Main Level Primary, Wired for Sound
- Basement: See Remarks
Interior area
- Total interior livable area: 1,903 sqft
- Finished area above ground: 1,903
- Finished area below ground: 0
Property
Parking
- Total spaces: 2
- Parking features: Attached, Garage, Heated Garage, See Remarks, Garage Door Opener
- Attached garage spaces: 2
Features
- Patio & porch: Deck
- Exterior features: Sprinkler/Irrigation
Lot
- Features: Cul-De-Sac
Details
- Parcel number: 141547600301006
Construction
Type & style
- Home type: Condo
- Architectural style: High Rise,Ranch
- Property subtype: Condominium
- Attached to another structure: Yes
Materials
- Brick, Masonry
- Foundation: Slab
Condition
- New construction: No
- Year built: 1994
Utilities & green energy
- Sewer: Public Sewer
- Water: Public
- Utilities for property: Cable Connected
Community & neighborhood
Location
- Region: Cedar Rapids
HOA & financial
HOA
- Has HOA: Yes
- HOA fee: $425 monthly
Other
Other facts
- Listing terms: Cash,Conventional
Price history
| Date | Event | Price |
|---|---|---|
| 5/12/2025 | Sold | $330,000-5.7%$173/sqft |
Source: | ||
| 5/12/2025 | Pending sale | $349,900$184/sqft |
Source: | ||
| 4/2/2025 | Price change | $349,900-1.4%$184/sqft |
Source: | ||
| 2/11/2025 | Price change | $354,900-1.4%$186/sqft |
Source: | ||
| 12/26/2024 | Listed for sale | $359,900+42.4%$189/sqft |
Source: | ||
Public tax history
Tax history is unavailable.
Neighborhood: 52403
Nearby schools
GreatSchools rating
- 5/10Arthur Elementary SchoolGrades: K-5Distance: 0.6 mi
- 2/10Franklin Middle SchoolGrades: 6-8Distance: 0.2 mi
- 3/10George Washington High SchoolGrades: 9-12Distance: 0.4 mi
Schools provided by the listing agent
- Elementary: Trailside
- Middle: Franklin
- High: Washington
Source: CRAAR, CDRMLS. This data may not be complete. We recommend contacting the local school district to confirm school assignments for this home.

Get pre-qualified for a loan
At Zillow Home Loans, we can pre-qualify you in as little as 5 minutes with no impact to your credit score.An equal housing lender. NMLS #10287.
Sell for more on Zillow
Get a free Zillow Showcase℠ listing and you could sell for .
$334,700
2% more+ $6,694
With Zillow Showcase(estimated)
$341,394
