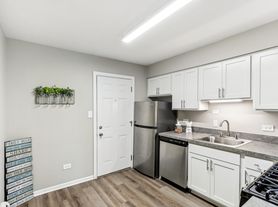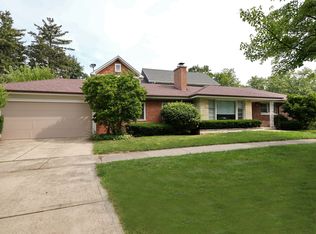Rarely available and easy to love! This beautifully maintained 2-story brick townhome offers a bright, open layout with 9-foot ceilings, hardwood floors, and lots of natural light. The spacious kitchen features 42" cabinets, granite countertops, stainless steel appliances, and a large island-perfect for meals and entertaining. Upstairs, you'll find three bedrooms, including a generous size primary suite with a walk-in closet and private bath with a separate shower. The two additional bedrooms are perfect for family, guests, or a home office setup. Convenient second-floor laundry makes daily living easy. The finished lower level provides great extra space and extra storage, and there's a private balcony to relax and enjoy the outdoors. Home will be refreshed and cleaned for new occupants-just bring your bags!
Townhouse for rent
$3,000/mo
111 Creekbend Ct, Mount Prospect, IL 60056
3beds
2,024sqft
Price may not include required fees and charges.
Townhouse
Available Sat Nov 1 2025
Cats, dogs OK
Central air
In unit laundry
2 Attached garage spaces parking
Natural gas, forced air
What's special
Private balconyAdditional bedroomsLarge islandLots of natural lightSpacious kitchenExtra storageFinished lower level
- 13 days |
- -- |
- -- |
Travel times
Zillow can help you save for your dream home
With a 6% savings match, a first-time homebuyer savings account is designed to help you reach your down payment goals faster.
Offer exclusive to Foyer+; Terms apply. Details on landing page.
Facts & features
Interior
Bedrooms & bathrooms
- Bedrooms: 3
- Bathrooms: 3
- Full bathrooms: 2
- 1/2 bathrooms: 1
Rooms
- Room types: Office
Heating
- Natural Gas, Forced Air
Cooling
- Central Air
Appliances
- Included: Dishwasher, Disposal, Dryer, Microwave, Range, Refrigerator, Washer
- Laundry: In Unit, Washer Hookup
Features
- Storage, Walk In Closet
- Flooring: Hardwood
- Has basement: Yes
Interior area
- Total interior livable area: 2,024 sqft
Property
Parking
- Total spaces: 2
- Parking features: Attached, Garage, Covered
- Has attached garage: Yes
- Details: Contact manager
Features
- Exterior features: Asphalt, Attached, Balcony, Exterior Maintenance included in rent, Fire Sprinkler System, Garage, Garage Door Opener, Garage Owned, Gardener included in rent, Heating system: Forced Air, Heating: Gas, Humidifier, Landscaped, Lot Features: Landscaped, No Disability Access, On Site, Park, Parking included in rent, Pets - Cats OK, Deposit Required, Dogs OK, Roof Type: Asphalt, Screens, Snow Removal included in rent, Storage, Study, Walk In Closet, Washer Hookup
Details
- Parcel number: 0336204071
Construction
Type & style
- Home type: Townhouse
- Property subtype: Townhouse
Materials
- Roof: Asphalt
Condition
- Year built: 2007
Building
Management
- Pets allowed: Yes
Community & HOA
Location
- Region: Mount Prospect
Financial & listing details
- Lease term: 12 Months
Price history
| Date | Event | Price |
|---|---|---|
| 10/2/2025 | Listed for rent | $3,000+27.7%$1/sqft |
Source: MRED as distributed by MLS GRID #12485779 | ||
| 6/24/2020 | Listing removed | $2,350$1/sqft |
Source: Keller Williams North Shore West #10737887 | ||
| 6/6/2020 | Listed for rent | $2,350$1/sqft |
Source: Keller Williams North Shore West #10737887 | ||
| 2/2/2018 | Listing removed | $2,350$1/sqft |
Source: Unique Realty LLC #09827224 | ||
| 1/31/2018 | Sold | $28,200-93.4%$14/sqft |
Source: EXIT Realty solds #-4767386699745943126 | ||

