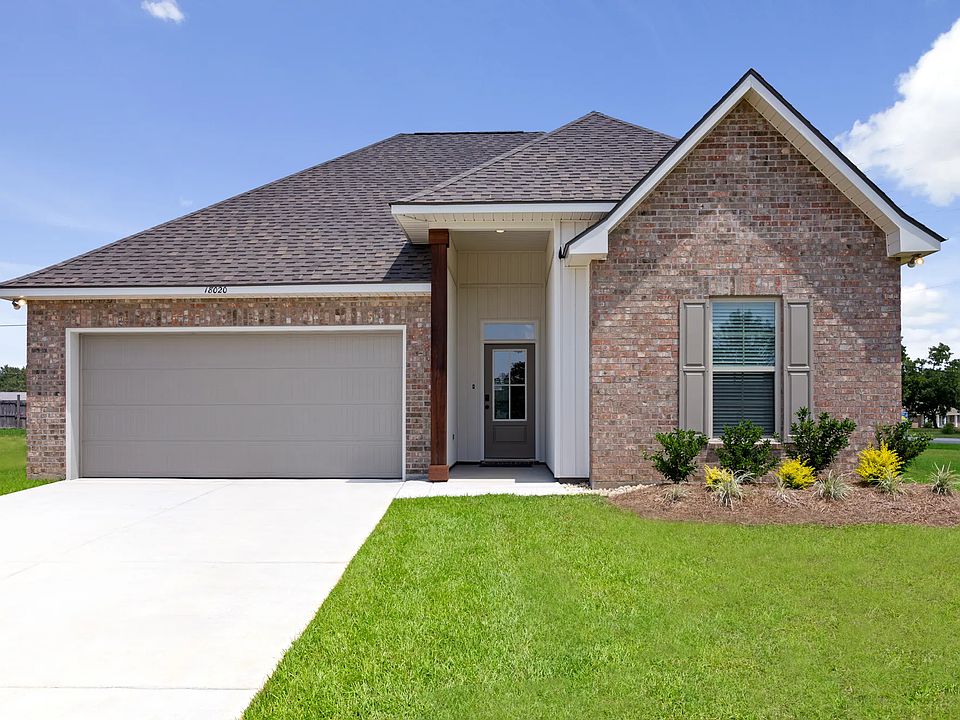Awesome builder rate and a FREE refrigerator (restrictions apply)! The RAVENSWOOD V A in Magnolia Pointe community offers a 4 bedroom, 2 full bathroom, open design. Upgrades for this home include an electric appliance package, cabinet hardware throughout, and more! Features: double vanity, garden tub, separate shower, linen closet, and 2 walk-in closets in the primary suite, a kitchen island overlooking the living room, covered front porch, covered rear patio, recessed canned lighting, undermount kitchen sink, ceiling fans in the living room and primary bedroom are standard, smart connect wi-fi thermostat, smoke and carbon monoxide detectors, post tension slab, automatic garage door with 2 remotes, landscaping, architectural 30-yearshingles, flood lights, and more! Energy Efficient Features: a tankless gas water heater, a kitchen appliance package, low E tilt-in windows, and more!
Pending
$268,255
111 Dutchman Dr, Monroe, LA 71203
4beds
1,885sqft
Site Build, Residential
Built in 2025
8,276.4 Square Feet Lot
$268,200 Zestimate®
$142/sqft
$33/mo HOA
What's special
Separate showerFlood lightsCovered rear patioGarden tubCovered front porchDouble vanityLinen closet
Call: (318) 814-9114
- 54 days
- on Zillow |
- 59 |
- 2 |
Zillow last checked: 7 hours ago
Listing updated: July 16, 2025 at 09:24am
Listed by:
Saun Sullivan,
Cicero Realty LLC
Source: NELAR,MLS#: 215058
Travel times
Schedule tour
Select your preferred tour type — either in-person or real-time video tour — then discuss available options with the builder representative you're connected with.
Facts & features
Interior
Bedrooms & bathrooms
- Bedrooms: 4
- Bathrooms: 2
- Full bathrooms: 2
- Main level bathrooms: 2
- Main level bedrooms: 4
Primary bedroom
- Description: Floor: Carpet
- Level: First
- Area: 240
Bedroom
- Description: Floor: Carpet
- Level: First
- Area: 110
Bedroom 1
- Description: Floor: Carpet
- Level: First
- Area: 100
Bedroom 2
- Description: Floor: Carpet
- Level: First
- Area: 110
Dining room
- Description: Floor: Luxury Vinyl Plank
- Level: First
- Area: 96
Kitchen
- Description: Floor: Luxury Vinyl Plank
- Level: First
- Area: 144
Living room
- Description: Floor: Luxury Vinyl Plank
- Level: First
- Area: 288
Heating
- Natural Gas, Central
Cooling
- Central Air
Appliances
- Included: Dishwasher, Disposal, Microwave, Electric Range, Tankless Water Heater
- Laundry: Washer/Dryer Connect
Features
- Ceiling Fan(s), Walk-In Closet(s)
- Windows: Double Pane Windows, None
- Has fireplace: No
- Fireplace features: None
Interior area
- Total structure area: 2,565
- Total interior livable area: 1,885 sqft
Property
Parking
- Total spaces: 2
- Parking features: Hard Surface Drv., Garage Door Opener
- Attached garage spaces: 2
- Has uncovered spaces: Yes
Features
- Levels: One
- Stories: 1
- Patio & porch: Porch Covered, Covered Patio
- Fencing: None
- Waterfront features: None
Lot
- Size: 8,276.4 Square Feet
- Dimensions: 60 x 140
- Features: Landscaped, Cleared
Details
- Parcel number: 138734
Construction
Type & style
- Home type: SingleFamily
- Architectural style: Traditional
- Property subtype: Site Build, Residential
Materials
- Brick Veneer, Stucco
- Foundation: Slab
- Roof: Architecture Style
Condition
- true
- New construction: Yes
- Year built: 2025
Details
- Builder name: DSLD Homes - Louisiana
Utilities & green energy
- Electric: Electric Company: Entergy
- Gas: Natural Gas, Gas Company: Atmos
- Sewer: Public Sewer
- Water: Public, Electric Company: Greater Ouachita
- Utilities for property: Natural Gas Connected
Community & HOA
Community
- Security: Smoke Detector(s), Carbon Monoxide Detector(s)
- Subdivision: Magnolia Pointe
HOA
- Has HOA: Yes
- Amenities included: None
- Services included: Other
- HOA fee: $390 annually
Location
- Region: Monroe
Financial & listing details
- Price per square foot: $142/sqft
- Date on market: 6/11/2025
- Road surface type: Paved
About the community
Magnolia Pointe is conveniently located in Monroe, Louisiana - just off Finks Hideaway Road. It is located within Ouachita Parish and is known for creating a "small-town" feel while the community feels like one big family. Monroe offers many local and family-owned businesses, including family-owned restaurants, well-known chain restaurants, and some very well-known retail stores. Magnolia Pointe is within minutes of Target, Home Depot, and Pecanland Mall. We're also close to a variety of restaurants, museums, art galleries, and antique stores in downtown Monroe.
Magnolia Pointe offers the comfort of living outside of the city limits with the convenience of being minutes away from desired amenities & access to Hwy 165. Magnolia Pointe is a peaceful subdivision in very close proximity to a variety of quality educational institutions. River Oaks School & Ouachita Christian School are within minutes, and it's just a short drive to Jack Hayes Elementary, Ouachita Junior High & Ouachita High. The Monroe school system offers its students sports such as Football, Baseball, Softball, and Dance as well as multiple extracurricular activities for students to partake in.
Choosing a DSLD home in Magnolia Pointe puts you in one of our newest close-knit communities just outside of Monroe. With our variety of well-appointed floor plans and home sites, you are sure to find your perfect home. Our Energy Star Certified homes are filled with amenities such as Low E Windows, Radiant Barrier Roof Decking, tankless water heaters, and energy-efficient appliances.
Our award-winning customer care program makes owning a DSLD Home stress-free by contacting you for inspections for up to a year after you close on your home. Contact our Builder Sales Representative today to set an appointment so that they can help you build a new DSLD Home that fits your needs perfectly.
Source: DSLD Homes

