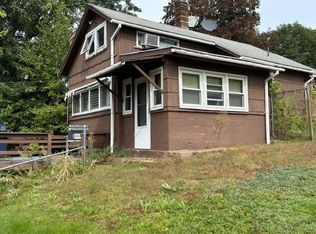Sold for $1,432,500
$1,432,500
111 East Rd, Westminster, MA 01473
5beds
4,129sqft
Single Family Residence
Built in 2016
0.38 Acres Lot
$1,446,900 Zestimate®
$347/sqft
$2,833 Estimated rent
Home value
$1,446,900
$1.35M - $1.56M
$2,833/mo
Zestimate® history
Loading...
Owner options
Explore your selling options
What's special
Luxury Waterfront Living! This stunning 5-bedroom, 3.5-bathroom home offers an open-concept design on the 1st floor and ground levels, showcasing breathtaking views of Wyman Pond from every angle. The backyard is a private oasis, featuring a sparkling pool, jacuzzi, and fully-equipped outdoor kitchen. Enjoy direct water access with your own private dock and beach for the ultimate waterfront lifestyle. Located near year-round amenities, this home is minutes from Wachusett Mountain for skiing in winter or hiking year-round, less than 2 miles to the highway, and close to local favorites like Wachusett Brewery. With extensive security features and every amenity you could want, 111 East Rd offers the perfect blend of luxury, convenience, and natural beauty. Don’t miss your chance to own this incredible waterfront property.
Zillow last checked: 8 hours ago
Listing updated: September 30, 2025 at 12:43pm
Listed by:
The Donnelly Team 978-424-3278,
Coldwell Banker Realty - Leominster 978-840-4014
Bought with:
The Donnelly Team
Coldwell Banker Realty - Leominster
Source: MLS PIN,MLS#: 73348921
Facts & features
Interior
Bedrooms & bathrooms
- Bedrooms: 5
- Bathrooms: 4
- Full bathrooms: 3
- 1/2 bathrooms: 1
- Main level bedrooms: 3
Primary bedroom
- Features: Bathroom - Full, Walk-In Closet(s), Flooring - Hardwood, Window(s) - Bay/Bow/Box
- Level: Main,First
Bedroom 2
- Features: Bathroom - Full, Walk-In Closet(s), Flooring - Hardwood
- Level: Main,First
Bedroom 3
- Features: Bathroom - Full, Walk-In Closet(s), Flooring - Hardwood
- Level: Main,First
Bedroom 4
- Features: Walk-In Closet(s), Flooring - Hardwood
- Level: Basement
Bedroom 5
- Features: Walk-In Closet(s), Flooring - Hardwood
- Level: Basement
Primary bathroom
- Features: Yes
Bathroom 1
- Features: Bathroom - Half
- Level: First
Bathroom 2
- Features: Bathroom - Full, Bathroom - Tiled With Tub & Shower, Jacuzzi / Whirlpool Soaking Tub
- Level: First
Bathroom 3
- Features: Bathroom - Full, Bathroom - Tiled With Tub & Shower, Jacuzzi / Whirlpool Soaking Tub
- Level: First
Dining room
- Features: Vaulted Ceiling(s), Flooring - Hardwood, Window(s) - Bay/Bow/Box, Open Floorplan, Lighting - Pendant
- Level: First
Family room
- Features: Beamed Ceilings, Flooring - Hardwood, French Doors, Wet Bar, Deck - Exterior, Exterior Access
- Level: Basement
Kitchen
- Features: Cathedral Ceiling(s), Vaulted Ceiling(s), Flooring - Hardwood, Balcony / Deck, Countertops - Stone/Granite/Solid, Kitchen Island, Cabinets - Upgraded, Open Floorplan, Stainless Steel Appliances
- Level: First
Living room
- Features: Vaulted Ceiling(s), Flooring - Hardwood, Balcony / Deck, French Doors, Open Floorplan
- Level: First
Heating
- Radiant, Natural Gas
Cooling
- Central Air
Appliances
- Laundry: Flooring - Stone/Ceramic Tile, In Basement
Features
- Bathroom - Tiled With Shower Stall, Countertops - Stone/Granite/Solid, Kitchen Island, Wet bar, Cabinets - Upgraded, Bathroom, Kitchen, Exercise Room, Central Vacuum, Wet Bar, Wired for Sound, Other
- Flooring: Hardwood, Flooring - Hardwood
- Doors: French Doors
- Basement: Full,Finished,Walk-Out Access,Interior Entry
- Number of fireplaces: 2
- Fireplace features: Family Room, Living Room
Interior area
- Total structure area: 4,129
- Total interior livable area: 4,129 sqft
- Finished area above ground: 2,118
- Finished area below ground: 2,011
Property
Parking
- Total spaces: 8
- Parking features: Attached, Garage Door Opener, Heated Garage, Storage, Off Street, Driveway, Paved
- Attached garage spaces: 2
- Uncovered spaces: 6
Features
- Patio & porch: Deck - Composite, Patio, Covered
- Exterior features: Deck - Composite, Patio, Covered Patio/Deck, Pool - Inground, Pool - Inground Heated, Rain Gutters, Hot Tub/Spa, Professional Landscaping, Sprinkler System, Decorative Lighting, Fenced Yard, Invisible Fence, Outdoor Shower, Stone Wall
- Has private pool: Yes
- Pool features: In Ground, Pool - Inground Heated
- Has spa: Yes
- Spa features: Private
- Fencing: Fenced,Invisible
- Waterfront features: Waterfront, Pond, Lake/Pond, Direct Access, Frontage, 0 to 1/10 Mile To Beach, Beach Ownership(Private)
Lot
- Size: 0.38 Acres
- Features: Gentle Sloping
Details
- Parcel number: M:164 B: L:58,3649693
- Zoning: Res
Construction
Type & style
- Home type: SingleFamily
- Architectural style: Ranch
- Property subtype: Single Family Residence
Materials
- Frame
- Foundation: Concrete Perimeter
- Roof: Shingle
Condition
- Year built: 2016
Utilities & green energy
- Electric: Generator Connection
- Sewer: Public Sewer
- Water: Public
- Utilities for property: Generator Connection
Community & neighborhood
Security
- Security features: Security System
Community
- Community features: Pool, Golf, Conservation Area, Highway Access, House of Worship, Private School, Public School, T-Station
Location
- Region: Westminster
Other
Other facts
- Road surface type: Paved
Price history
| Date | Event | Price |
|---|---|---|
| 9/30/2025 | Sold | $1,432,500-3.9%$347/sqft |
Source: MLS PIN #73348921 Report a problem | ||
| 8/20/2025 | Contingent | $1,490,000$361/sqft |
Source: MLS PIN #73348921 Report a problem | ||
| 8/2/2025 | Price change | $1,490,000-9.7%$361/sqft |
Source: MLS PIN #73348921 Report a problem | ||
| 5/22/2025 | Price change | $1,650,000-2.4%$400/sqft |
Source: MLS PIN #73348921 Report a problem | ||
| 4/7/2025 | Listed for sale | $1,690,000-3.4%$409/sqft |
Source: MLS PIN #73348921 Report a problem | ||
Public tax history
| Year | Property taxes | Tax assessment |
|---|---|---|
| 2025 | $13,202 +15.8% | $1,073,300 +15.5% |
| 2024 | $11,397 +4.5% | $929,600 +11.3% |
| 2023 | $10,905 -3% | $835,000 +17.3% |
Find assessor info on the county website
Neighborhood: 01473
Nearby schools
GreatSchools rating
- 4/10Westminster Elementary SchoolGrades: 2-5Distance: 2.2 mi
- 6/10Overlook Middle SchoolGrades: 6-8Distance: 6.1 mi
- 8/10Oakmont Regional High SchoolGrades: 9-12Distance: 6 mi

Get pre-qualified for a loan
At Zillow Home Loans, we can pre-qualify you in as little as 5 minutes with no impact to your credit score.An equal housing lender. NMLS #10287.
