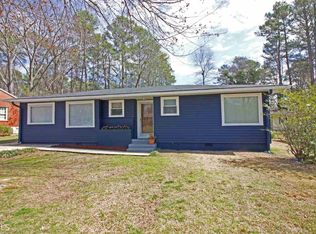Closed
$170,000
111 Echota Cir SW, Rome, GA 30165
4beds
1,583sqft
Single Family Residence
Built in 1954
0.28 Acres Lot
$203,500 Zestimate®
$107/sqft
$1,790 Estimated rent
Home value
$203,500
$189,000 - $218,000
$1,790/mo
Zestimate® history
Loading...
Owner options
Explore your selling options
What's special
Welcome to 111 Echota Cr.! Don't miss out on this incredible opportunity to own this solid brick 4 bedroom, 1.5 bath home in a long established neighborhood- West End School district. You'll be struck by the stunning original wood work in the family room which opens up to a dining area and living room. You'll feel right at home in this warm and inviting space that is perfect for entertaining and relaxing with family and friends. The hallway leads to three spacious bedrooms. The updated kitchen has ample counter space and stainless steel appliances. Whether you want to host summer barbeques or simply relax with a good book, this home-length deck will meet the need. The second dwelling features a 16x36 workshop and finished guest bedroom or possible space to AIRBNB. The storage room has electricity and provides you with all the storage space you need. Don't wait any longer, come see this amazing home today and take advantage of the incredible amount of square footage that is offered. This is truly a valuable investment that you won't regret.
Zillow last checked: 8 hours ago
Listing updated: August 12, 2024 at 09:15am
Listed by:
Sherrell Smith 770-546-9364,
eXp Realty
Bought with:
Brian Burchett, 380872
Century 21 Results
Source: GAMLS,MLS#: 10132663
Facts & features
Interior
Bedrooms & bathrooms
- Bedrooms: 4
- Bathrooms: 2
- Full bathrooms: 1
- 1/2 bathrooms: 1
- Main level bathrooms: 1
- Main level bedrooms: 4
Dining room
- Features: L Shaped, Dining Rm/Living Rm Combo
Kitchen
- Features: Breakfast Area, Solid Surface Counters
Heating
- Central
Cooling
- Central Air
Appliances
- Included: Gas Water Heater, Oven/Range (Combo), Refrigerator
- Laundry: Mud Room
Features
- Flooring: Hardwood, Vinyl
- Windows: Double Pane Windows
- Basement: Crawl Space
- Attic: Pull Down Stairs
- Number of fireplaces: 1
- Fireplace features: Family Room, Gas Log
- Common walls with other units/homes: No Common Walls
Interior area
- Total structure area: 1,583
- Total interior livable area: 1,583 sqft
- Finished area above ground: 1,583
- Finished area below ground: 0
Property
Parking
- Total spaces: 4
- Parking features: Attached, Carport
- Has carport: Yes
Features
- Levels: One
- Stories: 1
- Patio & porch: Deck
- Fencing: Back Yard,Chain Link
- Has view: Yes
- View description: City
- Waterfront features: No Dock Or Boathouse
- Body of water: None
Lot
- Size: 0.28 Acres
- Features: Level
- Residential vegetation: Cleared
Details
- Additional structures: Outbuilding, Workshop
- Parcel number: H13J 156
Construction
Type & style
- Home type: SingleFamily
- Architectural style: Brick 4 Side,Ranch
- Property subtype: Single Family Residence
Materials
- Brick
- Roof: Composition
Condition
- Resale
- New construction: No
- Year built: 1954
Utilities & green energy
- Sewer: Public Sewer
- Water: Public
- Utilities for property: Electricity Available, Sewer Available, Phone Available, Cable Available, Water Available
Community & neighborhood
Security
- Security features: Smoke Detector(s)
Community
- Community features: None
Location
- Region: Rome
- Subdivision: None
HOA & financial
HOA
- Has HOA: No
- Services included: None
Other
Other facts
- Listing agreement: Exclusive Right To Sell
Price history
| Date | Event | Price |
|---|---|---|
| 4/28/2023 | Sold | $170,000-8.1%$107/sqft |
Source: | ||
| 4/19/2023 | Pending sale | $185,000$117/sqft |
Source: | ||
| 4/5/2023 | Price change | $185,000-3.6%$117/sqft |
Source: | ||
| 3/10/2023 | Price change | $192,000-6.3%$121/sqft |
Source: | ||
| 2/19/2023 | Listed for sale | $205,000+91.6%$130/sqft |
Source: | ||
Public tax history
| Year | Property taxes | Tax assessment |
|---|---|---|
| 2024 | $1,276 -43.6% | $67,776 +5.2% |
| 2023 | $2,263 +10.1% | $64,441 +19.1% |
| 2022 | $2,056 +26.1% | $54,108 +23.2% |
Find assessor info on the county website
Neighborhood: 30165
Nearby schools
GreatSchools rating
- 5/10West End Elementary SchoolGrades: PK-6Distance: 0.4 mi
- 5/10Rome Middle SchoolGrades: 7-8Distance: 4.7 mi
- 6/10Rome High SchoolGrades: 9-12Distance: 4.5 mi
Schools provided by the listing agent
- Elementary: West End
- Middle: Rome
- High: Rome
Source: GAMLS. This data may not be complete. We recommend contacting the local school district to confirm school assignments for this home.
Get pre-qualified for a loan
At Zillow Home Loans, we can pre-qualify you in as little as 5 minutes with no impact to your credit score.An equal housing lender. NMLS #10287.
