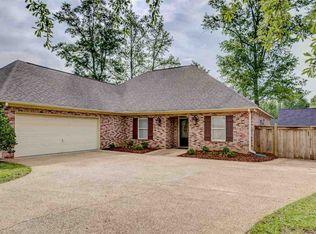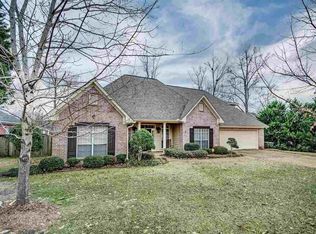Closed
Price Unknown
111 Ellicot Burn, Clinton, MS 39056
3beds
2,032sqft
Residential, Single Family Residence
Built in 2000
10,454.4 Square Feet Lot
$296,200 Zestimate®
$--/sqft
$2,210 Estimated rent
Home value
$296,200
$240,000 - $364,000
$2,210/mo
Zestimate® history
Loading...
Owner options
Explore your selling options
What's special
Pride of ownership shows in this beautiful home. The home is located in a covenant protected neighborhood. There are many lakes, walking areas, gazebo for your enjoyment. The home features a broad front porch and has excellent curb appeal. Step inside to wood flooring in foyer, Formal Dining and sitting room, The gathering room is next with a gas log fireplace as the focal point. There are two bedrooms and a bath to the right. The split plan fooers a huge kitchen with a expansive dry bar, newer appliances and a large laundry and pantry closet. adjacent to the kitchen is a half bath. The breakfast area overlooks the patio and has a beautiful built in breakfront, Beyond the kitchen is the Primary bedroom and bath, The bath has a whirlpool tub and walk in shower. C spire fast speed internet is available in Bruenburg if you so desire. The neighborhood is minutes away from the Natchez Trace, I 20, area shopping and schools. Call your agent today to see this pristine home,
Zillow last checked: 8 hours ago
Listing updated: October 10, 2024 at 07:31pm
Listed by:
Debra A Thomas 601-941-7361,
Century 21 David Stevens
Bought with:
Catherine Pannell, s57063
Highland Realty MS Inc dba Highland
Source: MLS United,MLS#: 4073227
Facts & features
Interior
Bedrooms & bathrooms
- Bedrooms: 3
- Bathrooms: 3
- Full bathrooms: 2
- 1/2 bathrooms: 1
Heating
- Central, Fireplace(s), Natural Gas
Cooling
- Central Air
Appliances
- Included: Built-In Gas Range, Disposal, Microwave, Self Cleaning Oven, Water Heater
- Laundry: Laundry Room
Features
- Breakfast Bar, Built-in Features, Ceiling Fan(s), Crown Molding, Dry Bar, Entrance Foyer, High Ceilings, Tile Counters, Walk-In Closet(s), Double Vanity
- Flooring: Carpet, Ceramic Tile, Hardwood
- Doors: Dead Bolt Lock(s), French Doors
- Windows: Blinds, Double Pane Windows
- Has fireplace: Yes
- Fireplace features: Gas Log, Great Room
Interior area
- Total structure area: 2,032
- Total interior livable area: 2,032 sqft
Property
Parking
- Total spaces: 2
- Parking features: Garage Door Opener, Garage Faces Front, Storage, Direct Access
- Garage spaces: 2
Features
- Levels: One
- Stories: 1
- Patio & porch: Patio, Slab
- Exterior features: Private Yard, Rain Gutters
- Fencing: Privacy,Wood
Lot
- Size: 10,454 sqft
- Features: Landscaped, Level
Details
- Parcel number: 29800186047
Construction
Type & style
- Home type: SingleFamily
- Architectural style: Traditional
- Property subtype: Residential, Single Family Residence
Materials
- Brick
- Foundation: Slab
- Roof: Architectural Shingles
Condition
- New construction: No
- Year built: 2000
Utilities & green energy
- Sewer: Public Sewer
- Water: Public
- Utilities for property: Cable Available, Electricity Connected, Natural Gas Connected, Sewer Connected, Water Connected
Community & neighborhood
Security
- Security features: Security System
Community
- Community features: Biking Trails, Hiking/Walking Trails, Lake, Pool
Location
- Region: Clinton
- Subdivision: Bruenburg
Price history
| Date | Event | Price |
|---|---|---|
| 7/15/2024 | Sold | -- |
Source: MLS United #4073227 | ||
| 6/10/2024 | Pending sale | $315,000$155/sqft |
Source: MLS United #4073227 | ||
| 5/2/2024 | Price change | $315,000-4.5%$155/sqft |
Source: MLS United #4073227 | ||
| 3/12/2024 | Listed for sale | $329,900+34.7%$162/sqft |
Source: MLS United #4073227 | ||
| 5/10/2013 | Listing removed | $245,000$121/sqft |
Source: CENTURY 21 Maselle & Associates #245074 | ||
Public tax history
| Year | Property taxes | Tax assessment |
|---|---|---|
| 2024 | $1,742 +1% | $18,847 |
| 2023 | $1,725 | $18,847 |
| 2022 | -- | $18,847 |
Find assessor info on the county website
Neighborhood: 39056
Nearby schools
GreatSchools rating
- 8/10Lovett Elementary SchoolGrades: 6Distance: 2.1 mi
- 5/10Sumner Hill Jr Hi SchoolGrades: 9Distance: 1.9 mi
- 10/10Clinton Jr Hi SchoolGrades: 7-8Distance: 2.4 mi
Schools provided by the listing agent
- Elementary: Clinton Park Elm
- Middle: Clinton
- High: Clinton
Source: MLS United. This data may not be complete. We recommend contacting the local school district to confirm school assignments for this home.

