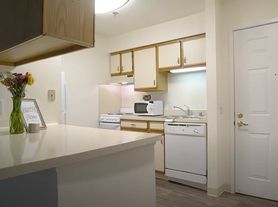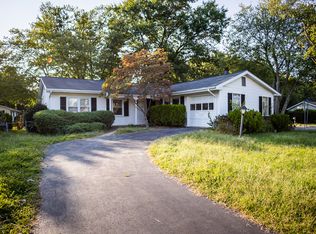Now available for rent, this bright and beautifully maintained 4-bedroom, 2.5-bath single-family home is located in the sought-after Oak Tree neighborhood of Sterling in Loudoun County. Situated on a quiet cul-de-sac with limited traffic, the home offers 1,872 sq ft of comfortable living space, a recently updated kitchen and primary bathroom, and a functional layout ideal for families or professionals.
The main level features a welcoming foyer, separate dining room with a Swarovski chandelier, eat-in kitchen with brand-new stainless steel appliances, granite countertops, and soft-close cabinets. The sunken family room has vaulted ceilings and a ceiling fan, while a sliding glass door opens to a wooden deck and flat, low-maintenance backyard. Also on the main level is a powder room, laundry/mudroom with a new utility sink, and access to an oversized two-car garage with added storage.
Upstairs are four bright bedrooms with new carpet and ceiling fans in each. The spacious primary suite includes a newly renovated bathroom, and the fourth bedroom is perfect for a home office with a deep closet. The entire home has been updated with new flooring and fresh paint in 2025.
Conveniently located just minutes from Reston Town Center, One Loudoun, Dulles Town Center, and major commuting routes, this home offers easy access to Dulles Airport and the Silver Line Metro. Enjoy nearby parks, walking trails, shops, and restaurants. Rent includes access to a newly renovated community pool and playground.
Renter responsible for utility and trash fees
House for rent
Accepts Zillow applications
$3,300/mo
111 Elm Tree Ln, Sterling, VA 20164
4beds
1,872sqft
Price may not include required fees and charges.
Single family residence
Available now
No pets
Central air
In unit laundry
Attached garage parking
Heat pump
What's special
Home officeSunken family roomSliding glass doorNew carpetOversized two-car garageWooden deckFunctional layout
- 20 days
- on Zillow |
- -- |
- -- |
Travel times
Facts & features
Interior
Bedrooms & bathrooms
- Bedrooms: 4
- Bathrooms: 3
- Full bathrooms: 3
Heating
- Heat Pump
Cooling
- Central Air
Appliances
- Included: Dishwasher, Dryer, Freezer, Microwave, Oven, Refrigerator, Washer
- Laundry: In Unit
Features
- Flooring: Carpet
Interior area
- Total interior livable area: 1,872 sqft
Property
Parking
- Parking features: Attached
- Has attached garage: Yes
- Details: Contact manager
Features
- Exterior features: Garbage not included in rent
Details
- Parcel number: 014156421000
Construction
Type & style
- Home type: SingleFamily
- Property subtype: Single Family Residence
Community & HOA
Location
- Region: Sterling
Financial & listing details
- Lease term: 6 Month
Price history
| Date | Event | Price |
|---|---|---|
| 9/14/2025 | Listed for rent | $3,300$2/sqft |
Source: Zillow Rentals | ||
| 9/11/2025 | Sold | $600,000-6.2%$321/sqft |
Source: | ||
| 8/26/2025 | Contingent | $639,900$342/sqft |
Source: | ||
| 7/18/2025 | Price change | $639,900-1.5%$342/sqft |
Source: | ||
| 7/5/2025 | Listed for sale | $649,900$347/sqft |
Source: | ||

