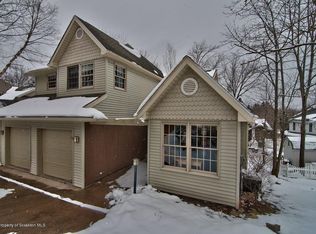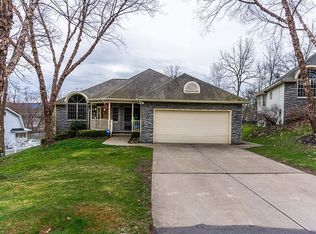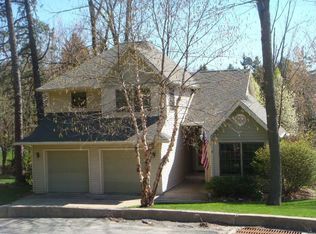Sold for $280,000
$280,000
111 Fairview Rd, Clarks Green, PA 18411
3beds
1,520sqft
Residential, Single Family Residence
Built in 1925
4,791.6 Square Feet Lot
$305,600 Zestimate®
$184/sqft
$2,093 Estimated rent
Home value
$305,600
$254,000 - $370,000
$2,093/mo
Zestimate® history
Loading...
Owner options
Explore your selling options
What's special
Quaint Country Charm abounds in this delightful Clarks Green gem. You know when you drive by a house that looks so warm and welcoming that you just want to pull in the driveway and call it home? Well pull on in! With Fall in the air, gather around the cozy gas fireplace & exposed brick in the formal living area. Enjoy Autumn days in the idyllic backyard w/its babbling brook and pond. Sip warm cider on the new composite deck, or better yet enjoy a relaxing wine in the pristine hot spa. The newer HVAC system provides both economical gas heat and refreshing central air. Plenty of cabinet and counter space in the well appointed kitchen w/ SS appliances & breakfast bar. Convenient 1st floor 1/2 bath houses the laundry center. The remodeled 2nd floor bath provides a generous soaking tub & heated floors. Refinished HW floors throughout the 2nd floor and all 3 bedrooms. Plenty of storage in the full walk up attic. So many built-ins, window seats and charm from days gone by, all yours to enjoy in this tastefully remodeled home. Abington schools and fantastic location.
Zillow last checked: 8 hours ago
Listing updated: December 02, 2024 at 12:12pm
Listed by:
Joan McKenna,
Coldwell Banker Town & Country Properties
Bought with:
Asia Jateia Custus, RS329986
United Real Estate - Philadelphia
Source: GSBR,MLS#: SC1788
Facts & features
Interior
Bedrooms & bathrooms
- Bedrooms: 3
- Bathrooms: 2
- Full bathrooms: 1
- 1/2 bathrooms: 1
Primary bedroom
- Area: 229.83 Square Feet
- Dimensions: 16.3 x 14.1
Bedroom 2
- Area: 200.49 Square Feet
- Dimensions: 16.3 x 12.3
Bedroom 3
- Description: Coffee Bar
- Area: 128.4 Square Feet
- Dimensions: 12.7 x 10.11
Bathroom 1
- Description: Houses Laundry Center
- Area: 51.32 Square Feet
- Dimensions: 6.11 x 8.4
Bathroom 2
- Description: Heated Floors
- Area: 86.52 Square Feet
- Dimensions: 10.3 x 8.4
Dining room
- Area: 111.14 Square Feet
- Dimensions: 9.11 x 12.2
Kitchen
- Description: Breakfast Bar
- Area: 147.62 Square Feet
- Dimensions: 12.1 x 12.2
Living room
- Description: Cozy Fireplace
- Area: 214.56 Square Feet
- Dimensions: 15.11 x 14.2
Heating
- Natural Gas
Cooling
- Central Air
Appliances
- Included: Electric Range, Washer/Dryer, Microwave, Refrigerator
- Laundry: In Bathroom, Main Level
Features
- Breakfast Bar, Eat-in Kitchen, Built-in Features
- Flooring: Hardwood, Luxury Vinyl
- Basement: Unfinished
- Attic: Floored,Walk Up
- Has fireplace: Yes
- Fireplace features: Gas, Ventless
Interior area
- Total structure area: 1,520
- Total interior livable area: 1,520 sqft
- Finished area above ground: 1,520
- Finished area below ground: 0
Property
Parking
- Parking features: Asphalt, Driveway
- Has uncovered spaces: Yes
Features
- Stories: 2
- Exterior features: Fire Pit, Storage
- Has spa: Yes
- Fencing: Back Yard,Vinyl
- Frontage length: 78.00
Lot
- Size: 4,791 sqft
- Dimensions: 78 x 97 x 66 x 57
- Features: Garden, Landscaped
Details
- Parcel number: 09004010018
- Zoning: R1
Construction
Type & style
- Home type: SingleFamily
- Architectural style: Dutch Colonial
- Property subtype: Residential, Single Family Residence
Materials
- Vinyl Siding
- Foundation: See Remarks
- Roof: Asphalt
Condition
- New construction: No
- Year built: 1925
Utilities & green energy
- Electric: 200+ Amp Service
- Sewer: Public Sewer
- Water: Public
- Utilities for property: Natural Gas Connected
Community & neighborhood
Location
- Region: Clarks Green
Other
Other facts
- Listing terms: Cash,VA Loan,FHA,Conventional
- Road surface type: Paved
Price history
| Date | Event | Price |
|---|---|---|
| 11/1/2024 | Sold | $280,000-3.4%$184/sqft |
Source: | ||
| 10/8/2024 | Pending sale | $289,900$191/sqft |
Source: | ||
| 9/22/2024 | Listing removed | $289,900$191/sqft |
Source: | ||
| 5/28/2024 | Price change | $289,900-6.2%$191/sqft |
Source: | ||
| 4/25/2024 | Listed for sale | $309,000$203/sqft |
Source: | ||
Public tax history
| Year | Property taxes | Tax assessment |
|---|---|---|
| 2024 | $2,374 +4.8% | $11,000 |
| 2023 | $2,266 +2.1% | $11,000 |
| 2022 | $2,220 | $11,000 |
Find assessor info on the county website
Neighborhood: 18411
Nearby schools
GreatSchools rating
- 5/10Clarks Summit El SchoolGrades: K-4Distance: 0.9 mi
- 6/10Abington Heights Middle SchoolGrades: 5-8Distance: 3.4 mi
- 10/10Abington Heights High SchoolGrades: 9-12Distance: 1.5 mi
Get pre-qualified for a loan
At Zillow Home Loans, we can pre-qualify you in as little as 5 minutes with no impact to your credit score.An equal housing lender. NMLS #10287.
Sell with ease on Zillow
Get a Zillow Showcase℠ listing at no additional cost and you could sell for —faster.
$305,600
2% more+$6,112
With Zillow Showcase(estimated)$311,712


