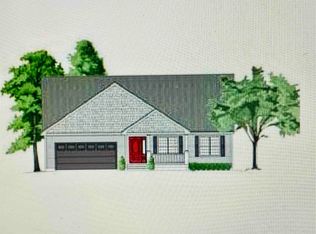Closed
Listed by:
Hope Lacasse,
Hope Lacasse Real Estate, LLC 603-589-4037
Bought with: Keller Williams Realty-Metropolitan
$645,000
111 Falcon Ridge Road, Milford, NH 03055
3beds
2,387sqft
Ranch
Built in 2023
1.04 Acres Lot
$695,100 Zestimate®
$270/sqft
$3,940 Estimated rent
Home value
$695,100
$660,000 - $730,000
$3,940/mo
Zestimate® history
Loading...
Owner options
Explore your selling options
What's special
NEW CONSTRUCTION - COMP LISTING The Starla plan is a quaint one-level ranch-style home that combines an open floor plan and plenty of spacious living areas to enjoy. A spaciously large kitchen with shaker cabinets opens to the dining and family room. The master bedroom has a walk-in closet and private bath. Two additional bedrooms and another full bath. Laundry room w/half bath. The home has hardwood flooring, bathroom tile, granite counters, central AC, a gas fireplace, a 2-car attached garage, a full basement, and a front porch. Carefree living in this beautiful newer home subdivision in a prime setting and location tucked off of 101 for quiet enjoyment yet minutes from every convenience you will need.
Zillow last checked: 8 hours ago
Listing updated: December 01, 2023 at 07:48am
Listed by:
Hope Lacasse,
Hope Lacasse Real Estate, LLC 603-589-4037
Bought with:
Christopher Ware
Keller Williams Realty-Metropolitan
Source: PrimeMLS,MLS#: 4979116
Facts & features
Interior
Bedrooms & bathrooms
- Bedrooms: 3
- Bathrooms: 3
- Full bathrooms: 1
- 3/4 bathrooms: 1
- 1/2 bathrooms: 1
Heating
- Propane, Hot Air
Cooling
- Central Air
Appliances
- Included: Separate Water Heater
- Laundry: 1st Floor Laundry
Features
- Dining Area, Primary BR w/ BA, Walk-In Closet(s)
- Flooring: Carpet, Hardwood, Tile
- Basement: Concrete,Full,Unfinished,Interior Entry
- Attic: Attic with Hatch/Skuttle
- Number of fireplaces: 1
- Fireplace features: 1 Fireplace
Interior area
- Total structure area: 5,574
- Total interior livable area: 2,387 sqft
- Finished area above ground: 2,387
- Finished area below ground: 0
Property
Parking
- Total spaces: 2
- Parking features: Paved, Auto Open, Direct Entry, Attached
- Garage spaces: 2
Accessibility
- Accessibility features: 1st Floor 3/4 Bathroom, 1st Floor Bedroom, 1st Floor Full Bathroom, 1st Floor Hrd Surfce Flr, 1st Floor Low-Pile Carpet, Laundry Access w/No Steps, Mailbox Access w/No Steps, Bathroom w/Step-in Shower, Bathroom w/Tub, Kitchen w/5 Ft. Diameter, No Stairs, No Stairs from Parking, One-Level Home, Paved Parking, 1st Floor Laundry
Features
- Levels: One
- Stories: 1
- Frontage length: Road frontage: 100
Lot
- Size: 1.04 Acres
- Features: Landscaped, Subdivided
Details
- Parcel number: MFRDM3B5L10
- Zoning description: residential
Construction
Type & style
- Home type: SingleFamily
- Architectural style: Ranch
- Property subtype: Ranch
Materials
- Wood Frame, Vinyl Siding
- Foundation: Concrete
- Roof: Shingle
Condition
- New construction: Yes
- Year built: 2023
Utilities & green energy
- Electric: Circuit Breakers
- Sewer: Public Sewer
- Utilities for property: Propane
Community & neighborhood
Location
- Region: Milford
- Subdivision: The Heights at Falcon Ridge
Other
Other facts
- Road surface type: Paved
Price history
| Date | Event | Price |
|---|---|---|
| 12/1/2023 | Sold | $645,000$270/sqft |
Source: | ||
Public tax history
| Year | Property taxes | Tax assessment |
|---|---|---|
| 2024 | $10,635 +18.7% | $449,300 +11.2% |
| 2023 | $8,957 +448.2% | $404,000 +414% |
| 2022 | $1,634 +3.2% | $78,600 |
Find assessor info on the county website
Neighborhood: 03055
Nearby schools
GreatSchools rating
- 5/10Heron Pond Elementary SchoolGrades: 2-5Distance: 2.1 mi
- 7/10Milford Middle SchoolGrades: 6-8Distance: 3.7 mi
- 4/10Milford High SchoolGrades: 9-12Distance: 3.5 mi
Schools provided by the listing agent
- Middle: Milford Middle School
- High: Milford High School
- District: Milford School District
Source: PrimeMLS. This data may not be complete. We recommend contacting the local school district to confirm school assignments for this home.
Get a cash offer in 3 minutes
Find out how much your home could sell for in as little as 3 minutes with a no-obligation cash offer.
Estimated market value$695,100
Get a cash offer in 3 minutes
Find out how much your home could sell for in as little as 3 minutes with a no-obligation cash offer.
Estimated market value
$695,100
