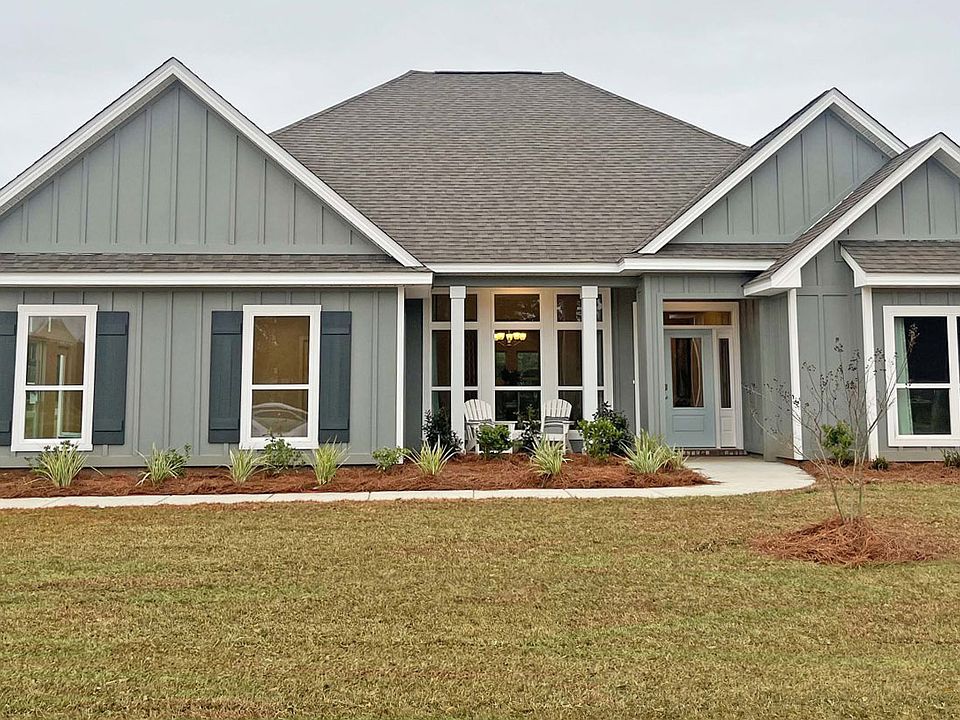Step into the Destin at Firefly, This single-family home features 4-bedrooms and 3-bathrooms in over 2,300 square feet of space. This home has a 2-car garage, perfect for extra storage or an additional vehicle.
As you enter the foyer, you are greeted with two bedrooms and a full bathroom. The well-appointed kitchen overlooks the dining room and features an island with bar seating, beautiful granite countertops, farmhouse sink and stainless-steel appliances. A versatile nook is located off the kitchen and can be adapted to fit your needs. Enjoy views off the back porch from the spacious great room. Once in the open living and kitchen space, there is access to the pantry and laundry room, with a walk-through to the garage.
The primary bedroom is in the back of the home for privacy has an ensuite bathroom with a double vanity, tiled shower, garden tub and spacious walk-in closet. Bedroom four is tucked into the opposite corner of the house and includes a third bathroom.
Like all homes in Firefly, the Destin includes a Home is Connected smart home technology package which allows you to control your home with your smart device while near or away. Pictures may be of a similar home and not necessarily of the subject property. Pictures are representational only.
Pending
$312,400
111 Firefly Dr, Lucedale, MS 39452
4beds
2,304sqft
Residential, Single Family Residence
Built in 2025
0.48 Acres Lot
$310,700 Zestimate®
$136/sqft
$-- HOA
- 128 days
- on Zillow |
- 159 |
- 10 |
Zillow last checked: 7 hours ago
Listing updated: August 25, 2025 at 12:43pm
Listed by:
Jodie L Henderson 601-514-9446,
D R Horton
Source: MLS United,MLS#: 4111107
Travel times
Schedule tour
Select your preferred tour type — either in-person or real-time video tour — then discuss available options with the builder representative you're connected with.
Facts & features
Interior
Bedrooms & bathrooms
- Bedrooms: 4
- Bathrooms: 3
- Full bathrooms: 3
Heating
- Central
Cooling
- Central Air
Appliances
- Included: Dishwasher, Microwave, Oven, Stainless Steel Appliance(s)
Features
- Crown Molding, Double Vanity, Granite Counters, High Ceilings, High Speed Internet, Kitchen Island, Open Floorplan, Pantry, Recessed Lighting, Smart Home, Smart Thermostat, Soaking Tub, Tray Ceiling(s)
- Flooring: Vinyl, Carpet
- Has fireplace: No
Interior area
- Total structure area: 2,304
- Total interior livable area: 2,304 sqft
Video & virtual tour
Property
Parking
- Total spaces: 2
- Parking features: Garage Door Opener, Garage Faces Side, Direct Access, Concrete
- Garage spaces: 2
Features
- Levels: One
- Stories: 1
- Patio & porch: Porch, Rear Porch
Lot
- Size: 0.48 Acres
- Features: Rectangular Lot
Details
- Parcel number: 1303050012.31
Construction
Type & style
- Home type: SingleFamily
- Property subtype: Residential, Single Family Residence
Materials
- Vinyl, Board & Batten Siding, Brick, HardiPlank Type
- Foundation: Slab
- Roof: Architectural Shingles
Condition
- New construction: Yes
- Year built: 2025
Details
- Builder name: D.R. Horton
- Warranty included: Yes
Utilities & green energy
- Sewer: Septic Tank
- Water: Public
- Utilities for property: Electricity Connected, Sewer Connected, Water Connected, Smart Home Wired, Underground Utilities
Community & HOA
Community
- Subdivision: Firefly
Location
- Region: Lucedale
Financial & listing details
- Price per square foot: $136/sqft
- Annual tax amount: $358
- Date on market: 4/29/2025
- Electric utility on property: Yes
About the community
Find your new home in our Firefly Community in Lucedale, Mississippi. This inviting community is currently offering multiple floorplans in our Tradition series. These single-story homes range from 3 to 4 bedrooms, up to 3.5 bathrooms, 2 car garages and 2.246 to 2,516 square feet of enjoyable living space.
Upon entering these homes, you'll be wowed by the attention to detail and abundance of included features throughout. Kitchens feature granite counters with a stainless-steel farmhouse sink, stainless-steel appliances, ample pantry space and center island perfect for entertaining guests. Homes also feature a rear covered porch, perfect for enjoying the weather.
These homes offer an LED lighting package that adds a nice modern appeal and creates a warm ambiance. The homes have a charming and durable exterior, blending brick exterior and siding per plan.
We have also equipped the homes in Firefly with smart home technology that allows residents to conveniently control and manage various aspects of their homes, enhancing comfort, convenience and giving them peace of mind.
Agricola, a community in Lucedale, is a great place to live. The community offers residents superior education opportunities, high-quality healthcare facilities, and strong local leadership. You'll also enjoy a wide variety of recreational opportunities.
Located just East of MS-613, Firefly is nestled in a beautiful countryside setting off E Fire Department Road. We have a beautiful model home of the Emma floorplan.
These homes are gorgeous so schedule your tour today!

101 Firefly Drive, Lucedale, MS 39452
Source: DR Horton
