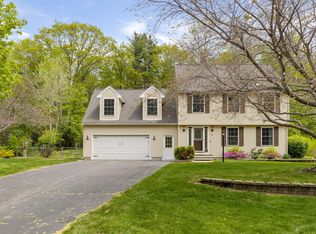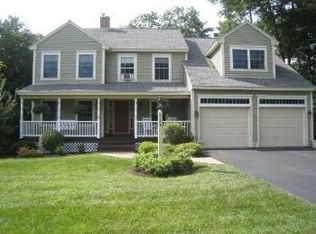Closed
$780,000
111 Gateway Commons Drive, Gorham, ME 04038
4beds
3,489sqft
Single Family Residence
Built in 2002
0.36 Acres Lot
$824,400 Zestimate®
$224/sqft
$4,272 Estimated rent
Home value
$824,400
$750,000 - $907,000
$4,272/mo
Zestimate® history
Loading...
Owner options
Explore your selling options
What's special
Nestled on a peaceful cul-de-sac in the highly desirable Gateway Commons neighborhood, this custom farmhouse colonial will captivate you from the moment you step into the impressive, bright 2-story open foyer. This 4-bedroom, 3 ½ bath home offers ample space for gatherings with friends and family, as well as room to spread out. The open-concept eat-in kitchen and family room create an ideal setting for cooking enthusiasts and entertaining with a generous center island, plenty of room for food prep and lots of storage. The kitchen features ceramic tiled floors, granite countertops, new appliances and pantry. The large sunken family room boasts a gas fireplace for cozy gatherings and game nights with family and friends. A separate formal dining room accommodates large gatherings for special occasions and opens into an additional living room.
Upstairs, a relaxing retreat awaits in the spacious ensuite primary bedroom with walk-in closet and spa-like tiled bathroom including a bay window, whirlpool tub, separate shower and double sinks. Three additional generously sized bedrooms and a shared bath complete the second floor. Above the garage an extra unfinished space with two skylights provides the opportunity for a bonus room.
The expansive finished, walk-out basement includes a kitchen and full bath and is ideal for hosting guests, working on hobbies, or playtime and includes extra unfinished storage space. Outdoor areas offer tranquility, whether enjoying the perennial gardens, sipping ice tea on the front farmer's porch or barbecuing on the rear stone patio. Adjacent woodlands ensure privacy, and acres of neighborhood common space provide recreational opportunities. This property is conveniently located in the village and is an easy commute to Portland, while offering a serene, country neighborhood feel.
Zillow last checked: 8 hours ago
Listing updated: September 30, 2024 at 07:26pm
Listed by:
Town & Shore Real Estate
Bought with:
Demetria Real Estate
Source: Maine Listings,MLS#: 1591264
Facts & features
Interior
Bedrooms & bathrooms
- Bedrooms: 4
- Bathrooms: 4
- Full bathrooms: 3
- 1/2 bathrooms: 1
Primary bedroom
- Level: Second
Bedroom 2
- Level: Second
Bedroom 3
- Level: Second
Bedroom 4
- Level: Second
Dining room
- Level: First
Family room
- Level: First
Kitchen
- Level: First
Living room
- Level: First
Other
- Level: Basement
Heating
- Baseboard, Hot Water
Cooling
- None
Features
- Shower, Storage, Primary Bedroom w/Bath
- Flooring: Carpet, Tile, Wood
- Basement: Interior Entry,Finished,Full
- Number of fireplaces: 1
Interior area
- Total structure area: 3,489
- Total interior livable area: 3,489 sqft
- Finished area above ground: 2,609
- Finished area below ground: 880
Property
Parking
- Total spaces: 2
- Parking features: Paved, 1 - 4 Spaces
- Attached garage spaces: 2
Features
- Patio & porch: Patio
Lot
- Size: 0.36 Acres
- Features: City Lot, Near Turnpike/Interstate, Near Town, Neighborhood, Landscaped, Wooded
Details
- Parcel number: GRHMM116B067L000
- Zoning: SR
Construction
Type & style
- Home type: SingleFamily
- Architectural style: Colonial
- Property subtype: Single Family Residence
Materials
- Wood Frame, Vinyl Siding
- Roof: Shingle
Condition
- Year built: 2002
Utilities & green energy
- Electric: Circuit Breakers
- Sewer: Public Sewer
- Water: Public
Community & neighborhood
Security
- Security features: Security System
Location
- Region: Gorham
- Subdivision: Gateway Commons
HOA & financial
HOA
- Has HOA: Yes
- HOA fee: $125 annually
Other
Other facts
- Road surface type: Paved
Price history
| Date | Event | Price |
|---|---|---|
| 7/3/2024 | Sold | $780,000+0.6%$224/sqft |
Source: | ||
| 6/5/2024 | Pending sale | $775,000$222/sqft |
Source: | ||
| 5/29/2024 | Listed for sale | $775,000$222/sqft |
Source: | ||
Public tax history
| Year | Property taxes | Tax assessment |
|---|---|---|
| 2024 | $8,239 +6.9% | $560,500 |
| 2023 | $7,707 +7% | $560,500 |
| 2022 | $7,202 +8.9% | $560,500 +61.1% |
Find assessor info on the county website
Neighborhood: 04038
Nearby schools
GreatSchools rating
- 8/10Narragansett Elementary SchoolGrades: PK-5Distance: 0.9 mi
- 8/10Gorham Middle SchoolGrades: 6-8Distance: 2.5 mi
- 9/10Gorham High SchoolGrades: 9-12Distance: 2 mi

Get pre-qualified for a loan
At Zillow Home Loans, we can pre-qualify you in as little as 5 minutes with no impact to your credit score.An equal housing lender. NMLS #10287.

