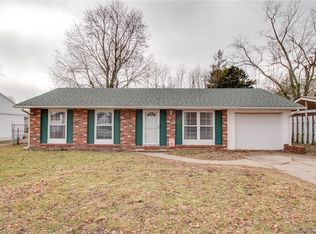Closed
Listing Provided by:
Mark E Roberts 618-603-6151,
RE/MAX Alliance,
Michael A Bellovich 618-292-0293,
RE/MAX Alliance
Bought with: Worth Clark Realty
$160,000
111 George St, Brighton, IL 62012
4beds
1,774sqft
Single Family Residence
Built in ----
8,712 Square Feet Lot
$171,100 Zestimate®
$90/sqft
$1,635 Estimated rent
Home value
$171,100
Estimated sales range
Not available
$1,635/mo
Zestimate® history
Loading...
Owner options
Explore your selling options
What's special
Welcome to this beautifully refurbished 4-bedroom, 1.5-bath gem! With its modern updates and thoughtful layout, this home offers comfortable living in a desirable neighborhood. Step inside to discover vaulted ceilings that create an open and airy ambiance. New Flooring, Paint, and Carpeting: The recent renovations include fresh floors, a tasteful color palette, and plush carpets. The large kitchen seamlessly blends with the dining area, perfect for family meals and entertaining. The expansive living room provides ample space for relaxation and gatherings. Upstairs, you’ll find three well-sized bedrooms, ideal for family members or guests. Full Bath: The upper level also features a convenient full bathroom. Flexible Lower Level: Master Suite or Family Room: The lower level offers versatility. Use it as a master suite with a half bath or as a cozy family room. Don’t miss out on this fantastic opportunity!
Zillow last checked: 8 hours ago
Listing updated: May 05, 2025 at 02:19pm
Listing Provided by:
Mark E Roberts 618-603-6151,
RE/MAX Alliance,
Michael A Bellovich 618-292-0293,
RE/MAX Alliance
Bought with:
Toni Lucas, 475.175915
Worth Clark Realty
Source: MARIS,MLS#: 24039502 Originating MLS: Southwestern Illinois Board of REALTORS
Originating MLS: Southwestern Illinois Board of REALTORS
Facts & features
Interior
Bedrooms & bathrooms
- Bedrooms: 4
- Bathrooms: 2
- Full bathrooms: 1
- 1/2 bathrooms: 1
Primary bedroom
- Features: Floor Covering: Carpeting, Wall Covering: Some
- Level: Lower
- Area: 270
- Dimensions: 15x18
Primary bathroom
- Features: Floor Covering: Other, Wall Covering: None
- Level: Lower
- Area: 180
- Dimensions: 10x18
Bathroom
- Features: Floor Covering: Laminate, Wall Covering: None
- Level: Upper
- Area: 70
- Dimensions: 7x10
Other
- Features: Floor Covering: Carpeting, Wall Covering: None
- Level: Upper
- Area: 110
- Dimensions: 10x11
Other
- Features: Floor Covering: Carpeting, Wall Covering: None
- Level: Upper
- Area: 130
- Dimensions: 10x13
Other
- Features: Floor Covering: Carpeting, Wall Covering: None
- Level: Upper
- Area: 120
- Dimensions: 10x12
Kitchen
- Features: Floor Covering: Laminate, Wall Covering: Some
- Level: Main
- Area: 231
- Dimensions: 11x21
Living room
- Features: Floor Covering: Laminate, Wall Covering: Some
- Level: Main
- Area: 210
- Dimensions: 10x21
Heating
- Natural Gas, Forced Air
Cooling
- Central Air, Electric
Appliances
- Included: Gas Water Heater, Electric Range, Electric Oven, Refrigerator
Features
- Eat-in Kitchen
- Flooring: Carpet
- Windows: Tilt-In Windows
- Basement: Partially Finished
- Has fireplace: No
- Fireplace features: None
Interior area
- Total structure area: 1,774
- Total interior livable area: 1,774 sqft
- Finished area above ground: 1,374
- Finished area below ground: 400
Property
Parking
- Total spaces: 2
- Parking features: Attached, Garage, Covered
- Attached garage spaces: 1
- Carport spaces: 1
- Covered spaces: 2
Features
- Levels: Three Or More,Multi/Split
Lot
- Size: 8,712 sqft
- Dimensions: 65 x 134
- Features: Level
Details
- Parcel number: 2100142300
- Special conditions: Standard
Construction
Type & style
- Home type: SingleFamily
- Architectural style: Other
- Property subtype: Single Family Residence
Materials
- Aluminum Siding, Asbestos
Utilities & green energy
- Sewer: Public Sewer
- Water: Public
Community & neighborhood
Location
- Region: Brighton
- Subdivision: Twin Acres 1st Add
Other
Other facts
- Listing terms: Cash,Conventional,FHA,USDA Loan,VA Loan
- Ownership: Private
- Road surface type: Concrete
Price history
| Date | Event | Price |
|---|---|---|
| 7/30/2024 | Sold | $160,000+0.6%$90/sqft |
Source: | ||
| 6/24/2024 | Contingent | $159,000$90/sqft |
Source: | ||
| 6/21/2024 | Listed for sale | $159,000+253.3%$90/sqft |
Source: | ||
| 3/18/2024 | Sold | $45,000-25%$25/sqft |
Source: | ||
| 2/28/2024 | Pending sale | $60,000$34/sqft |
Source: | ||
Public tax history
| Year | Property taxes | Tax assessment |
|---|---|---|
| 2024 | $2,965 +2.3% | $43,587 +8% |
| 2023 | $2,900 +4.7% | $40,359 +7% |
| 2022 | $2,769 +0.6% | $37,718 +7% |
Find assessor info on the county website
Neighborhood: 62012
Nearby schools
GreatSchools rating
- NABrighton North Elementary SchoolGrades: PK-2Distance: 0.3 mi
- 3/10Southwestern Middle SchoolGrades: 7-8Distance: 5.1 mi
- 4/10Southwestern High SchoolGrades: 9-12Distance: 5.1 mi
Schools provided by the listing agent
- Elementary: Southwestern Dist 9
- Middle: Southwestern Dist 9
- High: Southwestern
Source: MARIS. This data may not be complete. We recommend contacting the local school district to confirm school assignments for this home.

Get pre-qualified for a loan
At Zillow Home Loans, we can pre-qualify you in as little as 5 minutes with no impact to your credit score.An equal housing lender. NMLS #10287.
