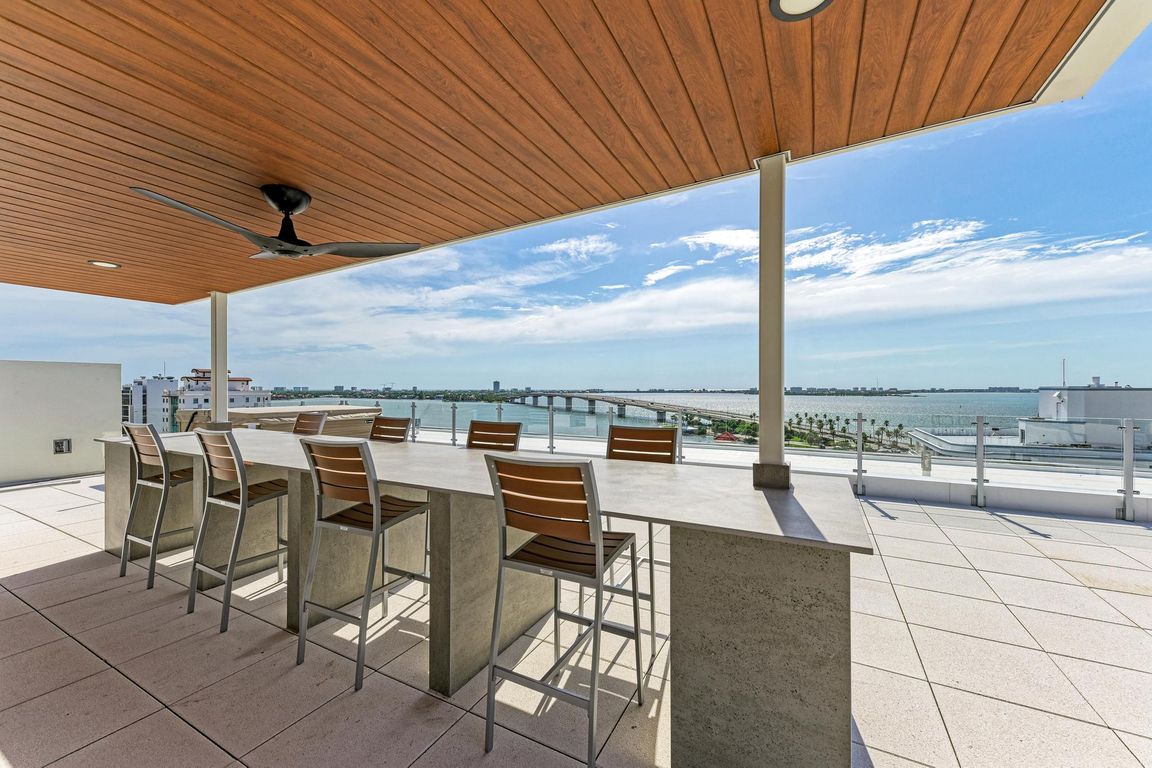
New constructionPrice cut: $95K (9/9)
$2,495,000
3beds
2,314sqft
111 Golden Gate Poin #402, Sarasota, FL 34236
3beds
2,314sqft
Condominium
Built in 2024
2 Attached garage spaces
$1,078 price/sqft
$3,500 monthly HOA fee
What's special
Quartz backsplashQuartz waterfall islandRooftop sunbathing deckPool tableBreathtaking bay viewsRefined living spaceGenerous storage space
"SELLER SAYS BRING ANY OFFERS"--. Step into Unit 402 at The Evolution, a luxurious condo nestled in the Golden Gate Point neighborhood in the heart of Sarasota. This fourth-floor residence spans 2,314 square feet of refined living space, offering 3 bedrooms, 3 bathrooms and a 2 car garage. The spacious open-concept ...
- 93 days
- on Zillow |
- 662 |
- 4 |
Source: Stellar MLS,MLS#: A4628715 Originating MLS: Sarasota - Manatee
Originating MLS: Sarasota - Manatee
Travel times
Living Room
Kitchen
Primary Bedroom
Zillow last checked: 7 hours ago
Listing updated: September 09, 2025 at 01:54pm
Listing Provided by:
Vlado Konatar 941-718-8293,
KONA REALTY 941-718-8293,
Mirjana Spurnic 973-234-8065,
KONA REALTY
Source: Stellar MLS,MLS#: A4628715 Originating MLS: Sarasota - Manatee
Originating MLS: Sarasota - Manatee

Facts & features
Interior
Bedrooms & bathrooms
- Bedrooms: 3
- Bathrooms: 3
- Full bathrooms: 3
Primary bedroom
- Features: Walk-In Closet(s)
- Level: First
- Area: 216.15 Square Feet
- Dimensions: 13.1x16.5
Bedroom 1
- Features: Built-in Closet
- Level: First
- Area: 173.6 Square Feet
- Dimensions: 12.4x14
Bedroom 2
- Features: Built-in Closet
- Level: First
- Area: 184.96 Square Feet
- Dimensions: 13.6x13.6
Primary bathroom
- Level: First
- Area: 275.56 Square Feet
- Dimensions: 16.6x16.6
Bathroom 1
- Level: First
- Area: 70.8 Square Feet
- Dimensions: 5.9x12
Bathroom 2
- Level: First
- Area: 55.1 Square Feet
- Dimensions: 9.5x5.8
Dining room
- Level: First
- Area: 171 Square Feet
- Dimensions: 17.1x10
Kitchen
- Level: First
- Area: 200.4 Square Feet
- Dimensions: 12x16.7
Laundry
- Level: First
- Area: 43.46 Square Feet
- Dimensions: 8.2x5.3
Living room
- Level: First
- Area: 298.3 Square Feet
- Dimensions: 19x15.7
Heating
- Electric, Heat Pump
Cooling
- Central Air, Humidity Control
Appliances
- Included: Oven, Cooktop, Dishwasher, Disposal, Dryer, Electric Water Heater, Exhaust Fan, Freezer, Ice Maker, Microwave, Refrigerator, Washer
- Laundry: Inside
Features
- Dry Bar, Eating Space In Kitchen, Elevator, High Ceilings, Kitchen/Family Room Combo, Living Room/Dining Room Combo, Open Floorplan, Sauna, Solid Surface Counters, Solid Wood Cabinets, Split Bedroom, Thermostat, Walk-In Closet(s)
- Flooring: Ceramic Tile, Engineered Hardwood, Tile
- Doors: Outdoor Grill, Outdoor Kitchen, Outdoor Shower, Sliding Doors
- Has fireplace: No
- Common walls with other units/homes: Corner Unit
Interior area
- Total structure area: 4,139
- Total interior livable area: 2,314 sqft
Video & virtual tour
Property
Parking
- Total spaces: 2
- Parking features: Garage - Attached
- Attached garage spaces: 2
Features
- Levels: One
- Stories: 1
- Patio & porch: Covered, Deck, Wrap Around
- Exterior features: Balcony, Dog Run, Gray Water System, Irrigation System, Lighting, Outdoor Grill, Outdoor Kitchen, Outdoor Shower, Sidewalk, Sprinkler Metered, Storage
- Has spa: Yes
- Spa features: Heated, In Ground, Swim Spa
- Fencing: Fenced
- Has view: Yes
- View description: City, Trees/Woods, Water, Bay/Harbor - Full, Bay/Harbor - Partial, Gulf/Ocean to Bay, Marina
- Has water view: Yes
- Water view: Water,Bay/Harbor - Full,Bay/Harbor - Partial,Gulf/Ocean to Bay,Marina
Lot
- Residential vegetation: Trees/Landscaped
Details
- Parcel number: CHECKCITYRECORDS
- Zoning: RMF5 - RES
- Special conditions: None
Construction
Type & style
- Home type: Condo
- Architectural style: Contemporary
- Property subtype: Condominium
Materials
- Block, Stucco, Wood Siding
- Foundation: Slab, Stem Wall
- Roof: Membrane,Tile
Condition
- Completed
- New construction: Yes
- Year built: 2024
Utilities & green energy
- Sewer: Public Sewer
- Water: Public
- Utilities for property: BB/HS Internet Available, Cable Available, Cable Connected, Electricity Available, Electricity Connected, Public
Community & HOA
Community
- Features: Association Recreation - Owned, Buyer Approval Required, Fitness Center, Pool, Sidewalks
- Subdivision: EVOLUTION
HOA
- Has HOA: Yes
- Amenities included: Cable TV, Elevator(s), Fence Restrictions, Fitness Center, Gated, Lobby Key Required, Maintenance
- Services included: Cable TV, Common Area Taxes, Community Pool, Electricity, Reserve Fund, Maintenance Structure, Maintenance Grounds, Maintenance Repairs, Manager, Pest Control, Pool Maintenance, Recreational Facilities, Security, Trash, Water
- HOA fee: $3,500 monthly
- HOA name: Luke
- Pet fee: $0 monthly
Location
- Region: Sarasota
Financial & listing details
- Price per square foot: $1,078/sqft
- Date on market: 11/13/2024
- Ownership: Fee Simple
- Total actual rent: 0
- Electric utility on property: Yes
- Road surface type: Paved