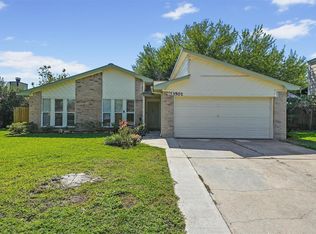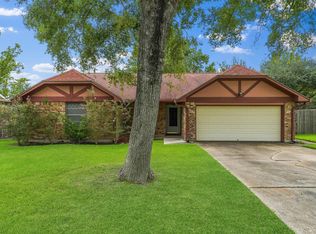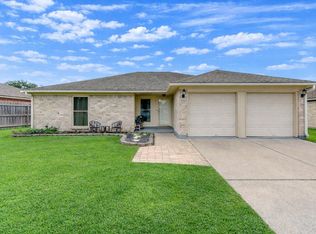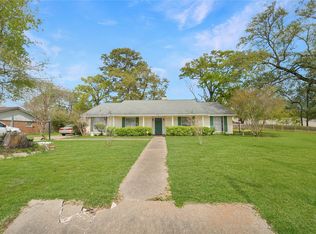This home features three bedrooms and two bathrooms with recent paint and flooring and a BRAND NEW ROOF, NEW HVAC SYSTEM and Kitchen is open to the living room with lots of natural light. Primary bedroom is spacious with an updated tiled shower in the bathroom. Other two bedrooms are a nice size with large closets. New HVAC system was just installed in September. Backyard has a nice covered patio with a large backyard.
For sale
$215,000
111 Grantham Rd, Baytown, TX 77521
3beds
1,595sqft
Est.:
Single Family Residence
Built in 1969
6,233.44 Square Feet Lot
$209,400 Zestimate®
$135/sqft
$-- HOA
What's special
Brand new roofLarge backyardRecent paint and flooringThree bedroomsTwo bathroomsCovered patioPrimary bedroom is spacious
- 1 day |
- 269 |
- 7 |
Zillow last checked: 8 hours ago
Listing updated: February 03, 2026 at 02:04am
Listed by:
Leticia Balderrama TREC #0640154 832-495-7346,
Alliance Properties,
Cheri Melcher TREC #0699421 713-870-7846,
Alliance Properties
Source: HAR,MLS#: 67098512
Tour with a local agent
Facts & features
Interior
Bedrooms & bathrooms
- Bedrooms: 3
- Bathrooms: 2
- Full bathrooms: 2
Rooms
- Room types: Den
Heating
- Electric
Cooling
- Ceiling Fan(s), Electric
Appliances
- Included: Refrigerator, Electric Oven, Microwave, Electric Range, Dishwasher
- Laundry: Electric Dryer Hookup, Washer Hookup
Features
- En-Suite Bath
- Flooring: Laminate
Interior area
- Total structure area: 1,595
- Total interior livable area: 1,595 sqft
Property
Parking
- Total spaces: 2
- Parking features: Attached
- Attached garage spaces: 2
Features
- Levels: Multi/Split,Split Level
- Stories: 1
- Patio & porch: Patio/Deck
- Fencing: Back Yard
Lot
- Size: 6,233.44 Square Feet
- Features: Subdivided, 0 Up To 1/4 Acre
Details
- Parcel number: 0936450000015
Construction
Type & style
- Home type: SingleFamily
- Architectural style: Traditional
- Property subtype: Single Family Residence
Materials
- Brick
- Foundation: Slab
- Roof: Composition
Condition
- New construction: No
- Year built: 1969
Utilities & green energy
- Sewer: Public Sewer
- Water: Public
Community & HOA
Community
- Subdivision: Glen Arbor Sec 07
Location
- Region: Baytown
Financial & listing details
- Price per square foot: $135/sqft
- Tax assessed value: $180,537
- Annual tax amount: $4,652
- Date on market: 2/2/2026
- Listing terms: Cash,Conventional,FHA,USDA Loan,VA Loan
Estimated market value
$209,400
$199,000 - $220,000
$2,065/mo
Price history
Price history
| Date | Event | Price |
|---|---|---|
| 2/2/2026 | Listed for sale | $215,000-2.3%$135/sqft |
Source: | ||
| 1/1/2026 | Listing removed | $219,999$138/sqft |
Source: | ||
| 8/22/2025 | Price change | $219,999-2.2%$138/sqft |
Source: | ||
| 7/15/2025 | Listed for sale | $225,000+87.5%$141/sqft |
Source: | ||
| 9/6/2019 | Listing removed | $120,000$75/sqft |
Source: Connect Realty #9196889 Report a problem | ||
Public tax history
Public tax history
| Year | Property taxes | Tax assessment |
|---|---|---|
| 2025 | -- | $180,537 -1.9% |
| 2024 | $1,120 +13.8% | $183,970 |
| 2023 | $984 +6.5% | $183,970 +6.6% |
Find assessor info on the county website
BuyAbility℠ payment
Est. payment
$1,402/mo
Principal & interest
$1013
Property taxes
$314
Home insurance
$75
Climate risks
Neighborhood: Glen Arbor
Nearby schools
GreatSchools rating
- 6/10Alamo Elementary SchoolGrades: PK-5Distance: 3 mi
- 3/10Horace Mann Junior High SchoolGrades: 6-8Distance: 1.8 mi
- 4/10Lee High SchoolGrades: 9-12Distance: 1.9 mi
Schools provided by the listing agent
- Elementary: Alamo Elementary School (Goose Creek)
- Middle: Horace Mann J H
- High: Lee High School (Goose Creek)
Source: HAR. This data may not be complete. We recommend contacting the local school district to confirm school assignments for this home.
- Loading
- Loading



