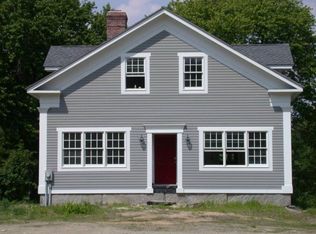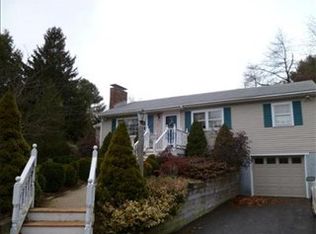Updated Ranch in a cozy protected setting on .92 acres surrounded by fence and mature trees, within 1 mile to 495, close to The Point, and Whole Foods in Westford. Lovely and well-cared for home: new SS appliances '17, granite counters, kitchen opens thru French Doors to LR with windows to spacious enclosed lawn. Wood burning fireplace. Floors: all oak hardwood. A spacious Master and 2nd bedroom and delightful bath (Full body spray shower, Soaking tub) on this floor. Lower level has an award winning Owens Corning basement finishing system. Installed Central Air Conditioning, New Water Heater, Pella Pro-line double pane windows and storm doors, Cedar Clapboards. Roof has architectural shingles and soffets. Paved the over-sized driveway w turn-around. Recently painted. Title 5 completed- 5 bedroom septic system.
This property is off market, which means it's not currently listed for sale or rent on Zillow. This may be different from what's available on other websites or public sources.


