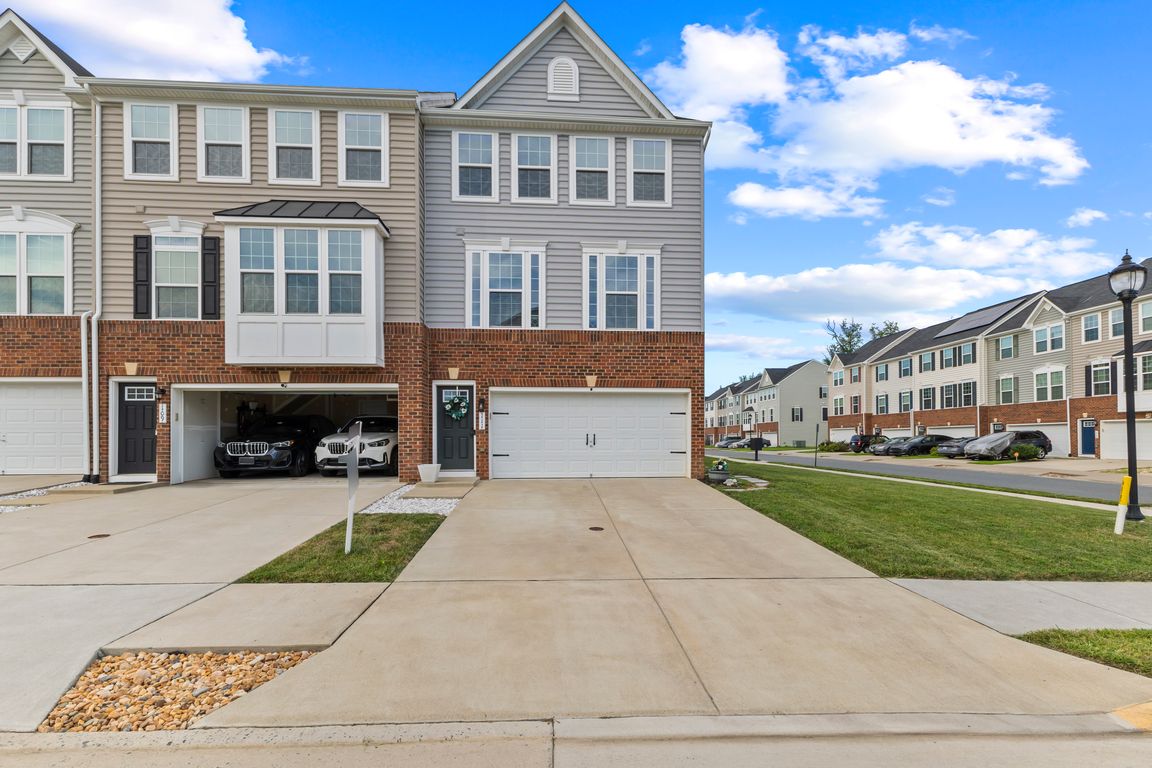
Pending
$457,900
3beds
2,382sqft
111 Half Moon Way, Fredericksburg, VA 22405
3beds
2,382sqft
Townhouse
Built in 2018
3,611 sqft
2 Attached garage spaces
$192 price/sqft
$86 monthly HOA fee
What's special
Beautifully finished spaceFlexible finished spaceModern eleganceOpen light-filled floor planStylish wide-plank flooringLarger lotPractical living
Welcome to 111 Half Moon Way, Fredericksburg, VA 22405 – A Meticulously Maintained End-Unit Townhome Built in 2018! This stunning 3-bedroom, 3.5-bathroom end-unit townhome offers a perfect blend of modern elegance and practical living in one of Fredericksburg’s most desirable communities. With over 2,000 sq. ft. of beautifully finished space, a ...
- 30 days
- on Zillow |
- 629 |
- 19 |
Likely to sell faster than
Source: Bright MLS,MLS#: VAST2041014
Travel times
Living Room
Kitchen
Primary Bedroom
Zillow last checked: 7 hours ago
Listing updated: August 21, 2025 at 01:32pm
Listed by:
Marquita Brimmer Garner 540-226-1164,
Pearson Smith Realty LLC
Source: Bright MLS,MLS#: VAST2041014
Facts & features
Interior
Bedrooms & bathrooms
- Bedrooms: 3
- Bathrooms: 4
- Full bathrooms: 3
- 1/2 bathrooms: 1
- Main level bathrooms: 1
Basement
- Area: 924
Heating
- Heat Pump, Natural Gas
Cooling
- Central Air, Electric
Appliances
- Included: Gas Water Heater
- Laundry: Upper Level
Features
- Basement: Finished
- Has fireplace: No
Interior area
- Total structure area: 2,772
- Total interior livable area: 2,382 sqft
- Finished area above ground: 1,848
- Finished area below ground: 534
Video & virtual tour
Property
Parking
- Total spaces: 4
- Parking features: Garage Faces Front, Garage Door Opener, Attached, Driveway
- Attached garage spaces: 2
- Uncovered spaces: 2
- Details: Garage Sqft: 390
Accessibility
- Accessibility features: Accessible Entrance
Features
- Levels: Three
- Stories: 3
- Pool features: None
Lot
- Size: 3,611 Square Feet
Details
- Additional structures: Above Grade, Below Grade
- Parcel number: 53M 3 261
- Zoning: R2
- Special conditions: Standard
Construction
Type & style
- Home type: Townhouse
- Architectural style: Traditional
- Property subtype: Townhouse
Materials
- Brick, Concrete, Vinyl Siding
- Foundation: Concrete Perimeter
- Roof: Shingle
Condition
- New construction: No
- Year built: 2018
Utilities & green energy
- Sewer: Public Sewer
- Water: Public
Community & HOA
Community
- Subdivision: Rappahannock Landing
HOA
- Has HOA: Yes
- HOA fee: $86 monthly
- HOA name: COMMUNITY MANAGEMENT CORP
Location
- Region: Fredericksburg
Financial & listing details
- Price per square foot: $192/sqft
- Tax assessed value: $391,000
- Annual tax amount: $3,545
- Date on market: 7/24/2025
- Listing agreement: Exclusive Right To Sell
- Listing terms: Cash,Conventional,FHA,VA Loan
- Exclusions: Washer, Dryer, Window Treatments
- Ownership: Fee Simple