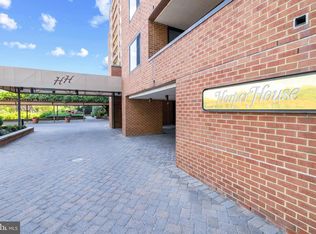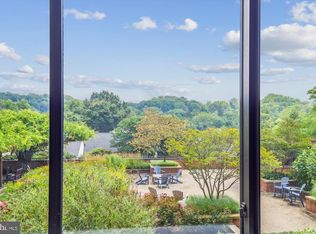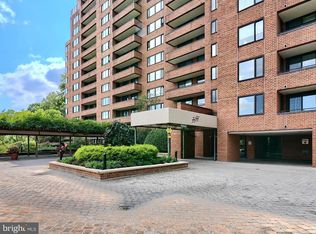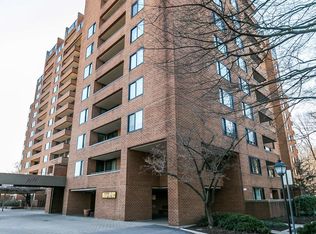Sold for $235,000
$235,000
111 Hamlet Hill Rd Unit 213, Baltimore, MD 21210
2beds
1,369sqft
Condominium
Built in 1977
-- sqft lot
$231,800 Zestimate®
$172/sqft
$2,238 Estimated rent
Home value
$231,800
$202,000 - $267,000
$2,238/mo
Zestimate® history
Loading...
Owner options
Explore your selling options
What's special
THE SELLER REQUESTS BUYERS PRESENT THEIR HIGHEST AND BEST 0FFERRS! Welcome to Harper House, an oasis located in the gated Village Of Cross Keys. This 2BR/2FB Unit has a Primary Bedroom with an ensuite Bathroom and offers 1,369 square feet of living area. This second floor residence with a balcony boasts a south and west facing orientation, providing serene tree views from the Living Room, Primary Bedroom, Second Bedroom and Balcony. The condo fee covers all utilities, two garage parking spaces, a 24-hour concierege, doorman, and maintenance staff. Harper House ensures efortless living. The condo fee also covers an array of amentities, including three pools, a club house, outdoor tennis/pickleball court and storage unit. The Village Of Cross Keys provides a lifestyle of convenience, with walking paths, new retail shops and easy commuting access to both city and county. Pets allowed: One dog 30 pounds or less or one cat. Property sold "As Is.
Zillow last checked: 8 hours ago
Listing updated: August 19, 2025 at 02:17am
Listed by:
Peter Bulkley 443-742-3520,
Compass
Bought with:
Marie Patterson, 664312
Twenty-First Century Brokers, Inc.
Source: Bright MLS,MLS#: MDBA2162444
Facts & features
Interior
Bedrooms & bathrooms
- Bedrooms: 2
- Bathrooms: 2
- Full bathrooms: 2
- Main level bathrooms: 2
- Main level bedrooms: 2
Bedroom 1
- Features: Flooring - HardWood
- Level: Main
- Area: 216 Square Feet
- Dimensions: 18 x 12
Bedroom 2
- Features: Flooring - HardWood
- Level: Main
- Area: 143 Square Feet
- Dimensions: 13 x 11
Den
- Features: Flooring - HardWood
- Level: Main
- Area: 100 Square Feet
- Dimensions: 10 x 10
Dining room
- Features: Flooring - HardWood
- Level: Main
- Area: 70 Square Feet
- Dimensions: 10 x 7
Kitchen
- Features: Flooring - HardWood
- Level: Main
- Area: 130 Square Feet
- Dimensions: 13 x 10
Living room
- Features: Flooring - HardWood
- Level: Main
- Area: 266 Square Feet
- Dimensions: 19 x 14
Heating
- Forced Air, Natural Gas
Cooling
- Central Air, Electric
Appliances
- Included: Dishwasher, Dryer, Microwave, Intercom, Oven, Cooktop, Refrigerator, Washer, Gas Water Heater
- Laundry: In Unit
Features
- Ceiling Fan(s), Dining Area, Open Floorplan, Kitchen - Table Space
- Flooring: Hardwood, Wood
- Has basement: No
- Has fireplace: No
Interior area
- Total structure area: 1,369
- Total interior livable area: 1,369 sqft
- Finished area above ground: 1,369
- Finished area below ground: 0
Property
Parking
- Total spaces: 2
- Parking features: Underground, Assigned, Attached
- Attached garage spaces: 2
- Details: Assigned Parking
Accessibility
- Accessibility features: Accessible Hallway(s)
Features
- Levels: One
- Stories: 1
- Exterior features: Balcony
- Pool features: Community
Details
- Additional structures: Above Grade, Below Grade
- Parcel number: 0327164778E161
- Zoning: R-10
- Special conditions: Standard
Construction
Type & style
- Home type: Condo
- Architectural style: Contemporary
- Property subtype: Condominium
- Attached to another structure: Yes
Materials
- Brick
Condition
- Below Average
- New construction: No
- Year built: 1977
Utilities & green energy
- Sewer: Public Sewer
- Water: Public
Community & neighborhood
Community
- Community features: Pool
Location
- Region: Baltimore
- Subdivision: Village Of Cross Keys
- Municipality: Baltimore City
HOA & financial
HOA
- Has HOA: No
- Amenities included: Answering Service, Common Grounds, Community Center, Concierge, Elevator(s), Storage, Gated, Pool, Security, Tennis Court(s)
- Services included: Air Conditioning, Common Area Maintenance, Electricity, Maintenance Structure, Heat, Insurance, Maintenance Grounds, Management, Pool(s), Reserve Funds, Sewer, Snow Removal, Trash, Water
- Association name: Harper House
Other fees
- Condo and coop fee: $1,167 monthly
Other
Other facts
- Listing agreement: Exclusive Right To Sell
- Ownership: Condominium
Price history
| Date | Event | Price |
|---|---|---|
| 8/18/2025 | Sold | $235,000-5.1%$172/sqft |
Source: | ||
| 7/28/2025 | Pending sale | $247,500$181/sqft |
Source: | ||
| 6/13/2025 | Price change | $247,500-3.9%$181/sqft |
Source: | ||
| 5/12/2025 | Price change | $257,500-4.6%$188/sqft |
Source: | ||
| 4/21/2025 | Listed for sale | $269,900+34.9%$197/sqft |
Source: | ||
Public tax history
| Year | Property taxes | Tax assessment |
|---|---|---|
| 2025 | -- | $250,967 +1.9% |
| 2024 | $5,815 +2.9% | $246,400 +2.9% |
| 2023 | $5,653 +3% | $239,533 -2.8% |
Find assessor info on the county website
Neighborhood: Cross Keys
Nearby schools
GreatSchools rating
- 7/10Roland Park Elementary/Middle SchoolGrades: PK-8Distance: 0.7 mi
- 5/10Western High SchoolGrades: 9-12Distance: 0.7 mi
- 10/10Baltimore Polytechnic InstituteGrades: 9-12Distance: 0.7 mi
Schools provided by the listing agent
- District: Baltimore City Public Schools
Source: Bright MLS. This data may not be complete. We recommend contacting the local school district to confirm school assignments for this home.
Get a cash offer in 3 minutes
Find out how much your home could sell for in as little as 3 minutes with a no-obligation cash offer.
Estimated market value$231,800
Get a cash offer in 3 minutes
Find out how much your home could sell for in as little as 3 minutes with a no-obligation cash offer.
Estimated market value
$231,800



