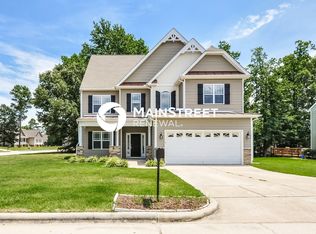111 Hanover Ct, offers a master down floor plan, perfect for the convenience of growing families with a walk through closet and master bathroom.. The home features a vaulted ceiling in the main living area on the 1st floor, creating a spacious and airy atmosphere. Upstairs, you'll find three additional bedrooms and a versatile loft area. A formal dining room with a coffered ceiling is situated just off the kitchen, adding an elegant touch. The home boasts an open and inviting design, complemented by beautiful cabinetry, granite kitchen countertops, center kitchen island, a tile backsplash, and stainless steel appliances.
A large backyard and a covered porch provides a great gathering area for the family to enjoy outdoor living.
Located 15-20 minutes from downtown Smithfield and Clayton.
Lease Terms:
1 year lease, smoking prohibited, no prior evictions, felonies, foreclosure or bankruptcy. Only one month deposit for credit scores over
Renters Insurance required, Tenants are responsible for utilities. Abide by HOA regs/rules. Property rents as is.
1- year Lease Agreement, smoking prohibited, property as is, Tenant portal doorloop for easy rent payments. Tenants are responsible for utilities and following HOA rules/regs.
House for rent
Accepts Zillow applicationsSpecial offer
$2,050/mo
111 Hanover Ct, Clayton, NC 27527
4beds
2,408sqft
Price may not include required fees and charges.
Single family residence
Available now
Cats, small dogs OK
Central air
In unit laundry
Attached garage parking
Forced air
What's special
Vaulted ceilingGranite kitchen countertopsMaster down floor planTile backsplashBeautiful cabinetryOpen and inviting designStainless steel appliances
- 65 days
- on Zillow |
- -- |
- -- |
Travel times
Facts & features
Interior
Bedrooms & bathrooms
- Bedrooms: 4
- Bathrooms: 3
- Full bathrooms: 2
- 1/2 bathrooms: 1
Heating
- Forced Air
Cooling
- Central Air
Appliances
- Included: Dishwasher, Dryer, Microwave, Oven, Refrigerator, Washer
- Laundry: In Unit
Features
- Flooring: Carpet, Hardwood, Tile
Interior area
- Total interior livable area: 2,408 sqft
Property
Parking
- Parking features: Attached
- Has attached garage: Yes
- Details: Contact manager
Features
- Patio & porch: Porch
- Exterior features: Bicycle storage, Heating system: Forced Air
Details
- Parcel number: 17K07030V
Construction
Type & style
- Home type: SingleFamily
- Property subtype: Single Family Residence
Community & HOA
Location
- Region: Clayton
Financial & listing details
- Lease term: 1 Year
Price history
| Date | Event | Price |
|---|---|---|
| 8/13/2025 | Price change | $2,050-4.7%$1/sqft |
Source: Zillow Rentals | ||
| 8/11/2025 | Price change | $2,150-1.1%$1/sqft |
Source: Zillow Rentals | ||
| 7/29/2025 | Price change | $2,175-2.2%$1/sqft |
Source: Zillow Rentals | ||
| 7/25/2025 | Price change | $2,225-1.1%$1/sqft |
Source: Zillow Rentals | ||
| 6/18/2025 | Listed for rent | $2,250$1/sqft |
Source: Zillow Rentals | ||
Neighborhood: 27527
- Special offer! $300 OFF FIRST MONTH'S RENTExpires August 31, 2025
![[object Object]](https://photos.zillowstatic.com/fp/98224ea3db7c569b560b5d84159285a5-p_i.jpg)
