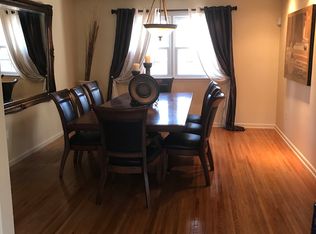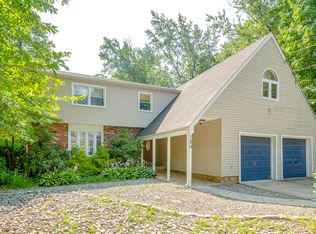Sold for $537,000
$537,000
111 Hart Rd, Cherry Hill, NJ 08034
4beds
2,835sqft
Single Family Residence
Built in 1973
-- sqft lot
$622,700 Zestimate®
$189/sqft
$3,833 Estimated rent
Home value
$622,700
$592,000 - $660,000
$3,833/mo
Zestimate® history
Loading...
Owner options
Explore your selling options
What's special
What a Spacious Home and Entertainer's delight! Has an In-ground Pool w/spa. A Four Seasons room, approximately overlooking the yard! Start your day sipping coffee on the immense paver patio overlooking the pool. There's space for everyone in this large home starting with the Living room, Sizable Dining room leading into an Open Concept Kitchen that flows into the Family room that gives way to an Home Office/Study space that includes a laundry area concealed behind louver doors keeping the washer dryer, utility sink and refrigerator out of sight. A powder room, door to the Unfinished Basement and door to the oversized 2 car Garage finishes this level. Upstairs you will find a King-Sized owners Suite complete with a Sumptuous Bathroom, that includes a Jacuzzi tub to ease the stress away, dual vanities across from each other with additional attached storage cabinetry. a mirror and glass custom door that leads into your private shower and commode room. Don't miss the pocket door that reveals a walk-in closet. On this level you'll find 3 additional large bedrooms, a hall Bathroom that features 2 separate vanities, tub-shower and a large linen closet. Wow! At the end of the hall discover a generously sized Bonus room (20x13.6) that awaits your needs: Set -up your Peloton in front an impressive window or do you need a Game room, Media center, Home Theater? You decide...let your imagination run wild! Imagine the value of adding a closet/egress window and now you have a possible 5th Bedroom. Notable mentions: HVAC aprx 3 yrs old, hardwood floors under the Liv rm carpets + 4 bedrooms (not bonus room) there is a fireplace behind the wall unit in the Family room. . Good Size basement. Being Sold " as is, seller will obtain any Twp Inspections/Certificates required for closing.
Zillow last checked: 8 hours ago
Listing updated: May 10, 2024 at 08:46am
Listed by:
Kate Morra 609-828-1235,
Weichert Realtors - Moorestown
Bought with:
Jackie Walther, 1648180
Keller Williams - Main Street
Source: Bright MLS,MLS#: NJCD2043534
Facts & features
Interior
Bedrooms & bathrooms
- Bedrooms: 4
- Bathrooms: 3
- Full bathrooms: 2
- 1/2 bathrooms: 1
- Main level bathrooms: 1
Basement
- Area: 0
Heating
- Forced Air, Natural Gas
Cooling
- Central Air, Ductless, Electric
Appliances
- Included: Dishwasher, Disposal, Dryer, Microwave, Trash Compactor, Oven, Oven/Range - Electric, Gas Water Heater
- Laundry: Main Level, Laundry Room
Features
- Basement: Interior Entry,Sump Pump,Unfinished
- Number of fireplaces: 1
Interior area
- Total structure area: 2,835
- Total interior livable area: 2,835 sqft
- Finished area above ground: 2,835
- Finished area below ground: 0
Property
Parking
- Total spaces: 4
- Parking features: Garage Faces Front, Garage Door Opener, Inside Entrance, Oversized, Attached, Driveway, On Street
- Attached garage spaces: 2
- Uncovered spaces: 2
Accessibility
- Accessibility features: None
Features
- Levels: Two
- Stories: 2
- Patio & porch: Patio
- Exterior features: Lighting, Sidewalks, Street Lights
- Has private pool: Yes
- Pool features: In Ground, Pool/Spa Combo, Salt Water, Private
- Fencing: Privacy,Vinyl
Lot
- Dimensions: 65 x 143 apr x
- Features: Irregular Lot
Details
- Additional structures: Above Grade, Below Grade
- Parcel number: 0900462 0400034
- Zoning: RES
- Special conditions: Standard
Construction
Type & style
- Home type: SingleFamily
- Architectural style: Colonial
- Property subtype: Single Family Residence
Materials
- Vinyl Siding
- Foundation: Block
Condition
- New construction: No
- Year built: 1973
Utilities & green energy
- Sewer: Public Sewer
- Water: Public
Community & neighborhood
Location
- Region: Cherry Hill
- Subdivision: Northwoods
- Municipality: CHERRY HILL TWP
Other
Other facts
- Listing agreement: Exclusive Right To Sell
- Ownership: Fee Simple
Price history
| Date | Event | Price |
|---|---|---|
| 5/19/2023 | Sold | $537,000-5%$189/sqft |
Source: | ||
| 4/18/2023 | Pending sale | $565,000$199/sqft |
Source: | ||
| 4/17/2023 | Contingent | $565,000$199/sqft |
Source: | ||
| 4/6/2023 | Listed for sale | $565,000$199/sqft |
Source: | ||
| 3/22/2023 | Pending sale | $565,000$199/sqft |
Source: | ||
Public tax history
| Year | Property taxes | Tax assessment |
|---|---|---|
| 2025 | $12,105 +5.2% | $278,400 |
| 2024 | $11,506 -1.6% | $278,400 |
| 2023 | $11,698 +2.8% | $278,400 |
Find assessor info on the county website
Neighborhood: Barclay-Kingston
Nearby schools
GreatSchools rating
- 6/10Kingston Elementary SchoolGrades: K-5Distance: 0.3 mi
- 4/10John A Carusi Middle SchoolGrades: 6-8Distance: 1.3 mi
- 5/10Cherry Hill High-West High SchoolGrades: 9-12Distance: 1.9 mi
Schools provided by the listing agent
- District: Cherry Hill Township Public Schools
Source: Bright MLS. This data may not be complete. We recommend contacting the local school district to confirm school assignments for this home.
Get a cash offer in 3 minutes
Find out how much your home could sell for in as little as 3 minutes with a no-obligation cash offer.
Estimated market value$622,700
Get a cash offer in 3 minutes
Find out how much your home could sell for in as little as 3 minutes with a no-obligation cash offer.
Estimated market value
$622,700

