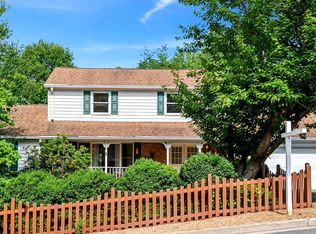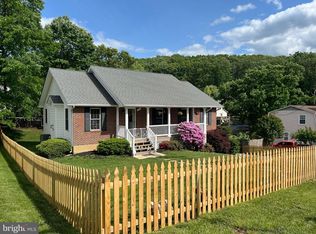Sold for $499,900
$499,900
111 Henrico Rd, Front Royal, VA 22630
4beds
2,430sqft
Single Family Residence
Built in 2001
10,398 Square Feet Lot
$502,600 Zestimate®
$206/sqft
$2,813 Estimated rent
Home value
$502,600
$342,000 - $739,000
$2,813/mo
Zestimate® history
Loading...
Owner options
Explore your selling options
What's special
Location! Location! Location! Located in well-established neighborhood minutes to everything including I-66 for commuters. This brick front colonial home offers over 2400 finished sq. ft., on in town level lot. Great open plan with lots of space offering large family room with beautiful hardwood floors and gas fireplace. Spacious kitchen with granite counter tops, upgraded cabinets and lots of counter space. Additional breakfast bar for added dining option. Formal dining room for those special occasion dinners with built in cabinetry. Large rear screened porch off the kitchen, perfect for many seasons and family gatherings, offering lower-level patio area for additional outdoor space. Upper level offers Master Suite with jetted tub, double vanity, shower and walk in closet. Three additional large bedrooms and full hall bath on the upper level. Finished walk out level basement with big family room, full bath, laundry and additional storage space. Enjoy a large fenced rear yard. A covered front porch awaits your rocking chair. Large 2 car garage and concrete driveway gives you plenty of off-street parking. Located close to schools, downtown, shopping, restaurants, wineries, golf and a perfect commuter location with great I-66 access. High speed internet available for those who work from home.
Zillow last checked: 8 hours ago
Listing updated: March 19, 2025 at 01:37am
Listed by:
Ken Evans 540-683-9680,
RE/MAX Real Estate Connections
Bought with:
ERICK VELASQUEZ, BR200201268
Samson Properties
Source: Bright MLS,MLS#: VAWR2009888
Facts & features
Interior
Bedrooms & bathrooms
- Bedrooms: 4
- Bathrooms: 4
- Full bathrooms: 3
- 1/2 bathrooms: 1
- Main level bathrooms: 1
Primary bedroom
- Features: Flooring - Carpet
- Level: Upper
- Area: 238 Square Feet
- Dimensions: 14 X 17
Bedroom 2
- Features: Flooring - Carpet
- Level: Upper
- Area: 228 Square Feet
- Dimensions: 19 X 12
Bedroom 3
- Features: Flooring - Carpet
- Level: Upper
- Area: 121 Square Feet
- Dimensions: 11 X 11
Bedroom 4
- Features: Flooring - Carpet
- Level: Upper
- Area: 121 Square Feet
- Dimensions: 11 X 11
Dining room
- Features: Flooring - HardWood
- Level: Main
- Area: 144 Square Feet
- Dimensions: 12 X 12
Family room
- Features: Flooring - Tile/Brick
- Level: Lower
- Area: 399 Square Feet
- Dimensions: 19 X 21
Game room
- Level: Unspecified
Kitchen
- Features: Flooring - HardWood
- Level: Main
- Area: 192 Square Feet
- Dimensions: 12 X 16
Living room
- Features: Flooring - HardWood, Fireplace - Gas
- Level: Main
- Area: 336 Square Feet
- Dimensions: 14 X 24
Heating
- Heat Pump, Electric, Propane
Cooling
- Heat Pump, Electric
Appliances
- Included: Dishwasher, Disposal, Cooktop, Microwave, Refrigerator, Ice Maker, Stainless Steel Appliance(s), Electric Water Heater
- Laundry: In Basement
Features
- Other, Primary Bath(s), Soaking Tub, Ceiling Fan(s), Formal/Separate Dining Room, Kitchen - Gourmet, Kitchen - Table Space, Recessed Lighting, Upgraded Countertops, Walk-In Closet(s), Dining Area
- Flooring: Carpet, Hardwood
- Basement: Full,Partial,Partially Finished,Walk-Out Access
- Number of fireplaces: 1
- Fireplace features: Gas/Propane
Interior area
- Total structure area: 2,430
- Total interior livable area: 2,430 sqft
- Finished area above ground: 1,830
- Finished area below ground: 600
Property
Parking
- Total spaces: 6
- Parking features: Garage Faces Front, Concrete, Attached, Driveway
- Attached garage spaces: 2
- Uncovered spaces: 4
Accessibility
- Accessibility features: None
Features
- Levels: Three
- Stories: 3
- Patio & porch: Screened, Porch, Patio
- Pool features: None
- Fencing: Back Yard
Lot
- Size: 10,398 sqft
- Features: Landscaped
Details
- Additional structures: Above Grade, Below Grade
- Parcel number: 20A104 104
- Zoning: R1
- Special conditions: Standard
Construction
Type & style
- Home type: SingleFamily
- Architectural style: Colonial
- Property subtype: Single Family Residence
Materials
- Vinyl Siding, Brick, Brick Front
- Foundation: Permanent
Condition
- New construction: No
- Year built: 2001
Utilities & green energy
- Sewer: Public Sewer
- Water: Public
Community & neighborhood
Location
- Region: Front Royal
- Subdivision: Colonial Park
Other
Other facts
- Listing agreement: Exclusive Right To Sell
- Ownership: Fee Simple
Price history
| Date | Event | Price |
|---|---|---|
| 3/18/2025 | Sold | $499,900$206/sqft |
Source: | ||
| 1/29/2025 | Contingent | $499,900$206/sqft |
Source: | ||
| 1/17/2025 | Listed for sale | $499,900$206/sqft |
Source: | ||
Public tax history
| Year | Property taxes | Tax assessment |
|---|---|---|
| 2024 | $2,119 +8.2% | $399,800 |
| 2023 | $1,959 +7.2% | $399,800 +43.3% |
| 2022 | $1,827 | $279,000 |
Find assessor info on the county website
Neighborhood: 22630
Nearby schools
GreatSchools rating
- 3/10Leslie Fox Keyser Elementary SchoolGrades: PK-5Distance: 0.5 mi
- 4/10New Warren County Middle SchoolGrades: 6-8Distance: 1.6 mi
- 6/10Warren County High SchoolGrades: 9-12Distance: 0.6 mi
Schools provided by the listing agent
- District: Warren County Public Schools
Source: Bright MLS. This data may not be complete. We recommend contacting the local school district to confirm school assignments for this home.
Get pre-qualified for a loan
At Zillow Home Loans, we can pre-qualify you in as little as 5 minutes with no impact to your credit score.An equal housing lender. NMLS #10287.

