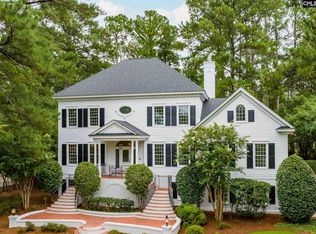Sold for $530,000
$530,000
111 Holliday Rd, Columbia, SC 29223
5beds
3,720sqft
SingleFamily
Built in 1981
0.65 Acres Lot
$578,800 Zestimate®
$142/sqft
$3,577 Estimated rent
Home value
$578,800
$544,000 - $614,000
$3,577/mo
Zestimate® history
Loading...
Owner options
Explore your selling options
What's special
Terrific opportunity on one of WildeWood's prettiest streets! This home is situated on an approx .65 acre golf course lot. It's spacious & offers many quality features: high ceilings, lovely hardwoods, extensive molding & builtins, etc. The Family Room has a fabulous vaulted ceiling with exposed beams, masonry fireplace, wet bar & opens to the screened porch & kitchen making it the heart of the home. Updated kitchen features granite counters/island, gas island cooktop & stainless appliances, pantry, hardwood floors & bay window Breakfast area. Huge Master Bedroom has large walkin closet, private Bath with double vanities, whirlpool & separate shower. 2nd Bedroom with new hardwood flooring is on main level with adjacent full Bath. Two additional Bedrooms upstairs share hall Bath. Bonus Rm/5th Bedroom is accessed by separate stairs, has closet & private full Bath. Lovely landscaping & oversized lot for privacy! Well maintained with recently replaced hardy-plank siding, vinyl clad windows & efficient HVAC w/dehumidifier. Enjoy WildeWood Club Social Membership which provides pool, playground & wonderful neighborhood activities included in HOA!! View INTERACTIVE FLOOR PLAN in "Virtual Tour" Link.
Facts & features
Interior
Bedrooms & bathrooms
- Bedrooms: 5
- Bathrooms: 5
- Full bathrooms: 4
- 1/2 bathrooms: 1
- Main level bathrooms: 2
Heating
- Forced air, Heat pump
Cooling
- Central
Appliances
- Included: Dishwasher, Garbage disposal, Microwave, Range / Oven
- Laundry: Utility Room, Mud Room
Features
- Wet Bar, Ceiling Fan
- Flooring: Tile, Carpet, Hardwood
- Windows: Thermopane
- Basement: Crawl Space
- Attic: Storage, Attic Access
- Has fireplace: Yes
Interior area
- Total interior livable area: 3,720 sqft
Property
Parking
- Total spaces: 2
- Parking features: Garage - Attached
Features
- Patio & porch: Screened Porch, Front Porch
- Exterior features: Cement / Concrete
Lot
- Size: 0.65 Acres
- Features: On Golf Course, Sprinkler
Details
- Parcel number: 227120404
Construction
Type & style
- Home type: SingleFamily
- Architectural style: Traditional
Materials
- Foundation: Concrete Block
- Roof: Shake / Shingle
Condition
- Year built: 1981
Utilities & green energy
- Sewer: Public Sewer
- Water: Public
- Utilities for property: Cable Available
Community & neighborhood
Location
- Region: Columbia
HOA & financial
HOA
- Has HOA: Yes
- HOA fee: $67 monthly
- Services included: Pool, Clubhouse, Common Area Maintenance
Other
Other facts
- Sewer: Public Sewer
- WaterSource: Public
- Flooring: Carpet, Tile, Hardwood
- RoadSurfaceType: Paved
- Appliances: Dishwasher, Disposal, Gas Range, Built-In Range, Self Clean, Island Cooktop, Microwave Built In, Stove Exhaust Vented Exte
- FireplaceYN: true
- GarageYN: true
- InteriorFeatures: Wet Bar, Ceiling Fan
- AttachedGarageYN: true
- HeatingYN: true
- Utilities: Cable Available
- CoolingYN: true
- FireplacesTotal: 1
- CommunityFeatures: Pool, Golf, Recreation Facility
- ArchitecturalStyle: Traditional
- Basement: Crawl Space
- MainLevelBathrooms: 2
- Cooling: Central Air, Multi Units, Split System
- LaundryFeatures: Utility Room, Mud Room
- AssociationFeeIncludes: Pool, Clubhouse, Common Area Maintenance
- PatioAndPorchFeatures: Screened Porch, Front Porch
- LotFeatures: On Golf Course, Sprinkler
- Heating: Central, Multiple Units, split system, Heat Pump 1st Lvl, Heat Pump 2nd Lvl
- ParkingFeatures: Garage Attached, Main
- Attic: Storage, Attic Access
- RoomBedroom3Level: Second
- RoomBedroom4Level: Second
- RoomLivingRoomFeatures: Fireplace, High Ceilings, French Doors, Floors-Hardwood, Molding, Ceilings-High (over 9 Ft), Ceiling Fan, Ceiling-Vaulted, Wetbar, Beams
- RoomMasterBedroomFeatures: Ceiling Fan(s), Walk-In Closet(s), Whirlpool, Double Vanity, Bath-Private, Separate Shower, Closet-Private
- RoomKitchenFeatures: Kitchen Island, Pantry, Eat-in Kitchen, Bay Window, Floors-Hardwood, Backsplash-Tiled, Cabinets-Painted, Counter Tops - Concrete
- RoomMasterBedroomLevel: Second
- RoomBedroom2Level: Main
- RoomDiningRoomLevel: Main
- RoomKitchenLevel: Main
- RoomDiningRoomFeatures: High Ceilings, Floors-Hardwood, Molding
- RoomBedroom2Features: High Ceilings, Tub-Shower, Closet-Private, Floors-Hardwood
- RoomBedroom3Features: Double Vanity, Bath-Shared, Closet-Private, Tub-Shower
- RoomBedroom4Features: Double Vanity, Bath-Shared, Tub-Shower, Closet-Private
- WindowFeatures: Thermopane
- ConstructionMaterials: Fiber Cement-Hardy Plank
- ExteriorFeatures: Gutters - Partial
- RoomLivingRoomLevel: Main,Main
- RoomBedroom5Features: Tub-Shower, Closet-Private, Bath-Private, FROG (Requires Closet)
- MlsStatus: Contingent On Closing
- Road surface type: Paved
Price history
| Date | Event | Price |
|---|---|---|
| 6/4/2024 | Sold | $530,000+0.1%$142/sqft |
Source: Public Record Report a problem | ||
| 3/31/2024 | Pending sale | $529,223$142/sqft |
Source: | ||
| 3/17/2024 | Contingent | $529,223$142/sqft |
Source: | ||
| 3/12/2024 | Listed for sale | $529,223+47%$142/sqft |
Source: | ||
| 8/26/2020 | Sold | $360,000-1.3%$97/sqft |
Source: Public Record Report a problem | ||
Public tax history
| Year | Property taxes | Tax assessment |
|---|---|---|
| 2022 | $631 0% | -- |
| 2021 | $631 -95% | -- |
| 2020 | $12,675 +0.2% | $14,320 -33.3% |
Find assessor info on the county website
Neighborhood: 29223
Nearby schools
GreatSchools rating
- 2/10Polo Road Elementary SchoolGrades: PK-5Distance: 2.3 mi
- 4/10E. L. Wright Middle SchoolGrades: K-8Distance: 2.8 mi
- 8/10Spring Valley High SchoolGrades: 9-12Distance: 1 mi
Schools provided by the listing agent
- Elementary: Polo Road
- Middle: Wright
- High: Spring Valley
- District: Richland Two
Source: The MLS. This data may not be complete. We recommend contacting the local school district to confirm school assignments for this home.
Get a cash offer in 3 minutes
Find out how much your home could sell for in as little as 3 minutes with a no-obligation cash offer.
Estimated market value$578,800
Get a cash offer in 3 minutes
Find out how much your home could sell for in as little as 3 minutes with a no-obligation cash offer.
Estimated market value
$578,800
