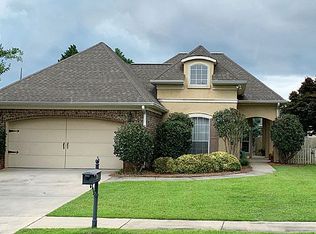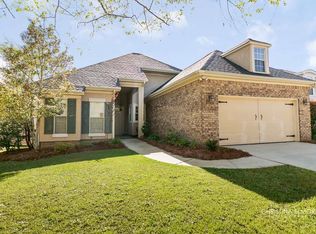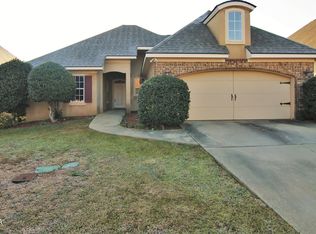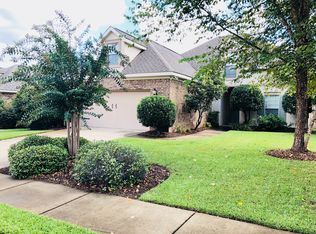Lovely Atrium zero lot line home on cul-de-sac with great floor plan. Master suite & 1 guest bed. & bath down, 1 bedroom and bath up. Master suite features sitting area, garden tub/spe. shower, and double vanities. Perfect area for someone looking to down
This property is off market, which means it's not currently listed for sale or rent on Zillow. This may be different from what's available on other websites or public sources.




