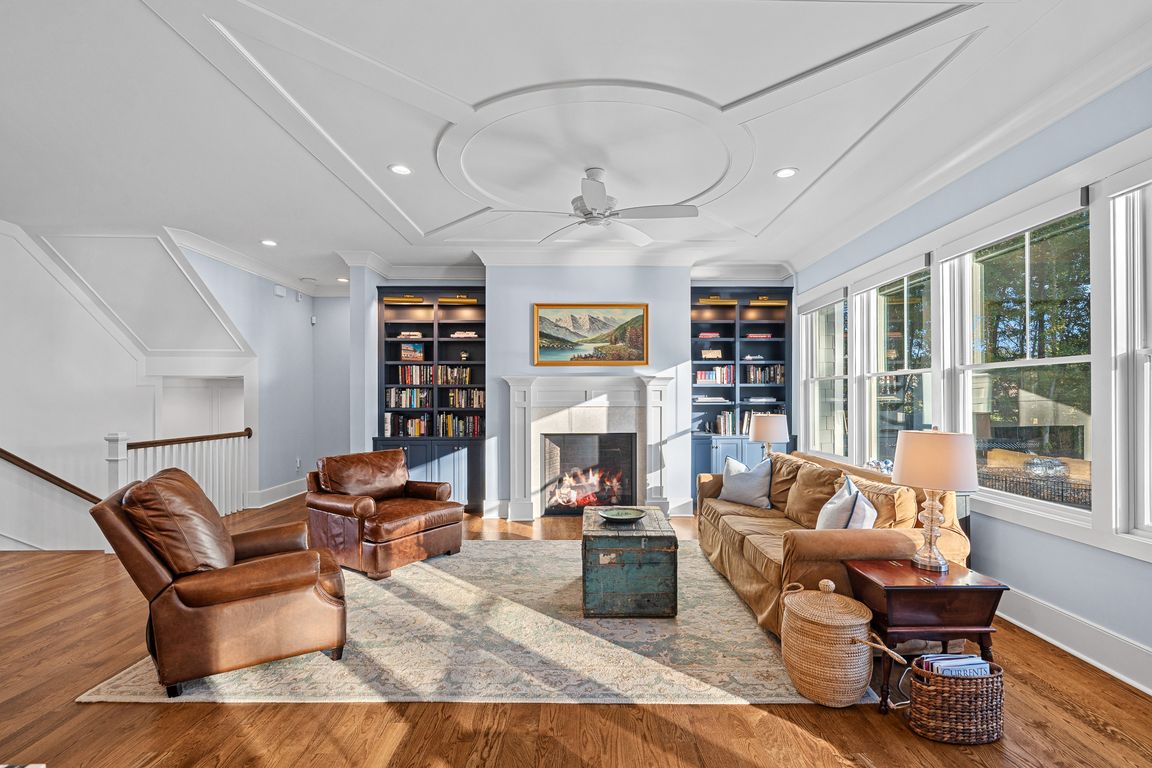
ActivePrice cut: $145K (11/5)
$3,850,000
5beds
5,969sqft
111 Kent Ct, Mooresville, NC 28117
5beds
5,969sqft
Single family residence
Built in 2024
1.81 Acres
3 Attached garage spaces
$645 price/sqft
$2,007 semi-annually HOA fee
What's special
Waterfront estateWaterfall featureModern finishesSmart-home integrationHot tubPrivate deeded boat slipCoffered ceilings
**This property is offering the current 2023 Tige Z5 wakeboat with only 53 hours (highlighted in listing photos) along with additional lake toys with a Fair and Acceptable offer** Reach out to listing agent for additional details. Newly completed in 2024 by Courtland Home Builders, this waterfront estate in ...
- 86 days |
- 926 |
- 31 |
Source: Canopy MLS as distributed by MLS GRID,MLS#: 4299476
Travel times
Living Room
Kitchen
Primary Bedroom
Zillow last checked: 8 hours ago
Listing updated: November 05, 2025 at 09:37am
Listing Provided by:
Tim Kiene Tim.Kiene@TheAgencyRE.com,
The Agency - Charlotte
Source: Canopy MLS as distributed by MLS GRID,MLS#: 4299476
Facts & features
Interior
Bedrooms & bathrooms
- Bedrooms: 5
- Bathrooms: 6
- Full bathrooms: 4
- 1/2 bathrooms: 2
- Main level bedrooms: 1
Primary bedroom
- Level: Main
Bedroom s
- Level: Upper
Bedroom s
- Level: Upper
Bedroom s
- Level: Upper
Bedroom s
- Level: Basement
Bathroom half
- Level: Main
Bathroom half
- Level: Main
Bathroom full
- Level: Upper
Bathroom full
- Level: Upper
Bathroom full
- Level: Basement
Bathroom half
- Level: Basement
Den
- Level: Upper
Dining room
- Level: Main
Exercise room
- Level: Basement
Family room
- Level: Basement
Kitchen
- Level: Main
Laundry
- Level: Basement
Living room
- Level: Main
Other
- Level: Main
Office
- Level: Basement
Play room
- Level: Upper
Recreation room
- Level: Upper
Heating
- Central, Heat Pump, Natural Gas, Zoned
Cooling
- Ceiling Fan(s), Central Air, Zoned
Appliances
- Included: Microwave, Convection Oven, Dishwasher, Disposal, Double Oven, Down Draft, Dryer, Exhaust Fan, Exhaust Hood, Filtration System, Freezer, Gas Range, Refrigerator, Self Cleaning Oven, Tankless Water Heater, Washer
- Laundry: In Basement, Laundry Chute, Laundry Room
Features
- Breakfast Bar, Built-in Features, Drop Zone, Hot Tub, Kitchen Island, Open Floorplan, Storage, Walk-In Closet(s), Walk-In Pantry
- Flooring: Carpet, Tile, Wood
- Doors: Sliding Doors
- Windows: Insulated Windows, Window Treatments
- Basement: French Drain,Full,Storage Space,Walk-Out Access
- Attic: Walk-In
- Fireplace features: Gas, Gas Log, Living Room
Interior area
- Total structure area: 4,366
- Total interior livable area: 5,969 sqft
- Finished area above ground: 4,366
- Finished area below ground: 1,603
Property
Parking
- Total spaces: 3
- Parking features: Driveway, Attached Garage, Garage Faces Side, Garage on Main Level
- Attached garage spaces: 3
- Has uncovered spaces: Yes
- Details: Oversized 3 car garage along with large driveway providing additional parking
Features
- Levels: Two
- Stories: 2
- Exterior features: In-Ground Irrigation
- Pool features: Community
- Has spa: Yes
- Spa features: Heated, Interior Hot Tub
- Fencing: Back Yard,Fenced,Full
- Has view: Yes
- View description: Water, Year Round
- Has water view: Yes
- Water view: Water
- Waterfront features: Beach - Private, Boat Lift, Boat Slip (Deed), Boat Slip – Community, Pier - Community, Waterfront
- Body of water: Lake Norman
Lot
- Size: 1.81 Acres
- Features: Cleared, Corner Lot, Cul-De-Sac, Private
Details
- Parcel number: 4625810165.000
- Zoning: R20
- Special conditions: Standard
- Other equipment: Generator
Construction
Type & style
- Home type: SingleFamily
- Architectural style: Cape Cod
- Property subtype: Single Family Residence
Materials
- Hardboard Siding
- Roof: Metal
Condition
- New construction: No
- Year built: 2024
Details
- Builder name: Courtland Home Builders
Utilities & green energy
- Sewer: Septic Installed
- Water: Community Well
- Utilities for property: Cable Available, Cable Connected, Electricity Connected, Fiber Optics, Underground Power Lines, Underground Utilities, Wired Internet Available
Community & HOA
Community
- Features: Clubhouse, Fitness Center, Golf, Lake Access, Playground, Putting Green, Recreation Area, Sidewalks, Street Lights, Tennis Court(s), Walking Trails
- Security: Carbon Monoxide Detector(s), Security System, Smoke Detector(s)
- Subdivision: The Point
HOA
- Has HOA: Yes
- HOA fee: $1,007 semi-annually
- HOA name: Hawthorne Management
- Second HOA fee: $1,000 semi-annually
- Second HOA name: Hawthorne Management - Pier M
Location
- Region: Mooresville
Financial & listing details
- Price per square foot: $645/sqft
- Tax assessed value: $2,422,830
- Annual tax amount: $4,764
- Date on market: 9/14/2025
- Cumulative days on market: 258 days
- Listing terms: Cash,Conventional
- Electric utility on property: Yes
- Road surface type: Concrete, Paved