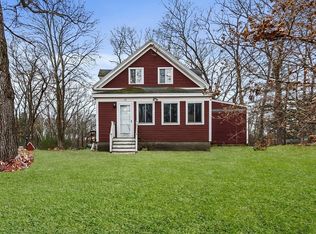Sold for $1,200,000
$1,200,000
111 Killam Hill Rd, Boxford, MA 01921
4beds
2,912sqft
Single Family Residence
Built in 2024
1.9 Acres Lot
$1,200,100 Zestimate®
$412/sqft
$4,423 Estimated rent
Home value
$1,200,100
$1.09M - $1.31M
$4,423/mo
Zestimate® history
Loading...
Owner options
Explore your selling options
What's special
Proud to present this new construction, custom-built, 4-bedroom Gambrel style home. This home was carefully crafted and designed for ease of living, without compromising on luxury. It's so inviting and cozy from the moment you step inside. 3 bedrooms and 2 bathrooms located on the 2nd floor, and a bedroom, full bath and living room area in the lower level, making it perfect for guests, in-laws, teen suite, etc. Space for everyone. Plenty of storage. Enjoy your beautiful and peaceful 2-acre lot, while sitting on the over-sized back deck. Conveniently located in East Boxford, making it a perfect location for residents and commuters, alike. This home also includes a brand new 4-bedroom septic system! Your home-sweet-home awaits, just unpack and move in.
Zillow last checked: 8 hours ago
Listing updated: September 30, 2025 at 09:22am
Listed by:
Holly Baldassare 781-492-2167,
J. Barrett & Company 978-922-3683
Bought with:
Dennis Marks
Keller Williams Realty Evolution
Source: MLS PIN,MLS#: 73419822
Facts & features
Interior
Bedrooms & bathrooms
- Bedrooms: 4
- Bathrooms: 4
- Full bathrooms: 3
- 1/2 bathrooms: 1
Primary bedroom
- Features: Bathroom - Full, Bathroom - Double Vanity/Sink, Vaulted Ceiling(s), Walk-In Closet(s), Flooring - Hardwood, Remodeled, Lighting - Sconce, Decorative Molding
- Level: Second
- Area: 259.88
- Dimensions: 14.6 x 17.8
Bedroom 2
- Features: Closet, Flooring - Hardwood
- Level: Second
- Area: 187.65
- Dimensions: 13.5 x 13.9
Bedroom 3
- Features: Closet, Flooring - Hardwood
- Level: Second
- Area: 113.3
- Dimensions: 10.3 x 11
Bedroom 4
- Features: Closet, Flooring - Wall to Wall Carpet
- Level: Basement
- Area: 143.64
- Dimensions: 11.4 x 12.6
Primary bathroom
- Features: Yes
Bathroom 1
- Features: Bathroom - Double Vanity/Sink, Bathroom - With Tub & Shower
- Level: Second
- Area: 54.72
- Dimensions: 7.2 x 7.6
Bathroom 2
- Features: Bathroom - Full, Bathroom - Double Vanity/Sink, Bathroom - Tiled With Shower Stall, Flooring - Stone/Ceramic Tile
- Level: Second
- Area: 82.9
- Dimensions: 8.2 x 10.11
Bathroom 3
- Features: Bathroom - Full, Bathroom - With Shower Stall
- Level: Basement
- Area: 67.94
- Dimensions: 7.9 x 8.6
Family room
- Features: Flooring - Wall to Wall Carpet, Recessed Lighting, Remodeled
- Level: Basement
- Area: 285
- Dimensions: 15 x 19
Kitchen
- Features: Flooring - Hardwood, Dining Area, Countertops - Upgraded, Kitchen Island, Open Floorplan, Recessed Lighting, Remodeled, Stainless Steel Appliances, Wine Chiller, Gas Stove, Lighting - Pendant
- Level: Main,First
- Area: 403.68
- Dimensions: 17.4 x 23.2
Living room
- Features: Coffered Ceiling(s), Flooring - Hardwood, Balcony / Deck, Open Floorplan, Recessed Lighting, Remodeled, Slider, Lighting - Sconce
- Level: Main,First
- Area: 461.68
- Dimensions: 23.2 x 19.9
Heating
- Forced Air, Natural Gas
Cooling
- Central Air
Appliances
- Included: Electric Water Heater, Range, Dishwasher, Microwave, Refrigerator, Range Hood, Plumbed For Ice Maker
- Laundry: Flooring - Stone/Ceramic Tile, Second Floor, Electric Dryer Hookup, Washer Hookup
Features
- Bathroom - Half, Walk-In Closet(s), Recessed Lighting, Bathroom, Mud Room
- Flooring: Tile, Hardwood, Flooring - Stone/Ceramic Tile
- Basement: Full,Finished,Walk-Out Access,Interior Entry
- Number of fireplaces: 2
- Fireplace features: Family Room, Living Room
Interior area
- Total structure area: 2,912
- Total interior livable area: 2,912 sqft
- Finished area above ground: 2,912
Property
Parking
- Total spaces: 8
- Parking features: Attached, Garage Faces Side, Paved Drive, Off Street
- Attached garage spaces: 1
- Uncovered spaces: 7
Features
- Patio & porch: Deck - Composite
- Exterior features: Deck - Composite
Lot
- Size: 1.90 Acres
- Features: Wooded
Details
- Parcel number: 1869192
- Zoning: RA
Construction
Type & style
- Home type: SingleFamily
- Architectural style: Garrison
- Property subtype: Single Family Residence
Materials
- Frame
- Foundation: Concrete Perimeter
- Roof: Shingle
Condition
- Year built: 2024
Utilities & green energy
- Electric: 200+ Amp Service
- Sewer: Private Sewer
- Water: Private
- Utilities for property: for Gas Range, for Gas Oven, for Electric Dryer, Washer Hookup, Icemaker Connection
Community & neighborhood
Community
- Community features: Public Transportation, Shopping, Tennis Court(s), Park, Walk/Jog Trails, Stable(s), Golf, Medical Facility, Laundromat, Bike Path, Conservation Area, Highway Access, House of Worship, Private School, Public School
Location
- Region: Boxford
- Subdivision: East Boxford
Price history
| Date | Event | Price |
|---|---|---|
| 9/30/2025 | Sold | $1,200,000+0.1%$412/sqft |
Source: MLS PIN #73419822 Report a problem | ||
| 8/25/2025 | Contingent | $1,199,000$412/sqft |
Source: MLS PIN #73419822 Report a problem | ||
| 8/19/2025 | Listed for sale | $1,199,000$412/sqft |
Source: MLS PIN #73419822 Report a problem | ||
Public tax history
| Year | Property taxes | Tax assessment |
|---|---|---|
| 2025 | $5,871 -14.9% | $436,500 -17.5% |
| 2024 | $6,902 +3.7% | $528,900 +10% |
| 2023 | $6,657 | $481,000 |
Find assessor info on the county website
Neighborhood: 01921
Nearby schools
GreatSchools rating
- 7/10Spofford Pond SchoolGrades: 3-6Distance: 1.8 mi
- 6/10Masconomet Regional Middle SchoolGrades: 7-8Distance: 4.3 mi
- 9/10Masconomet Regional High SchoolGrades: 9-12Distance: 4.3 mi
Get a cash offer in 3 minutes
Find out how much your home could sell for in as little as 3 minutes with a no-obligation cash offer.
Estimated market value$1,200,100
Get a cash offer in 3 minutes
Find out how much your home could sell for in as little as 3 minutes with a no-obligation cash offer.
Estimated market value
$1,200,100
