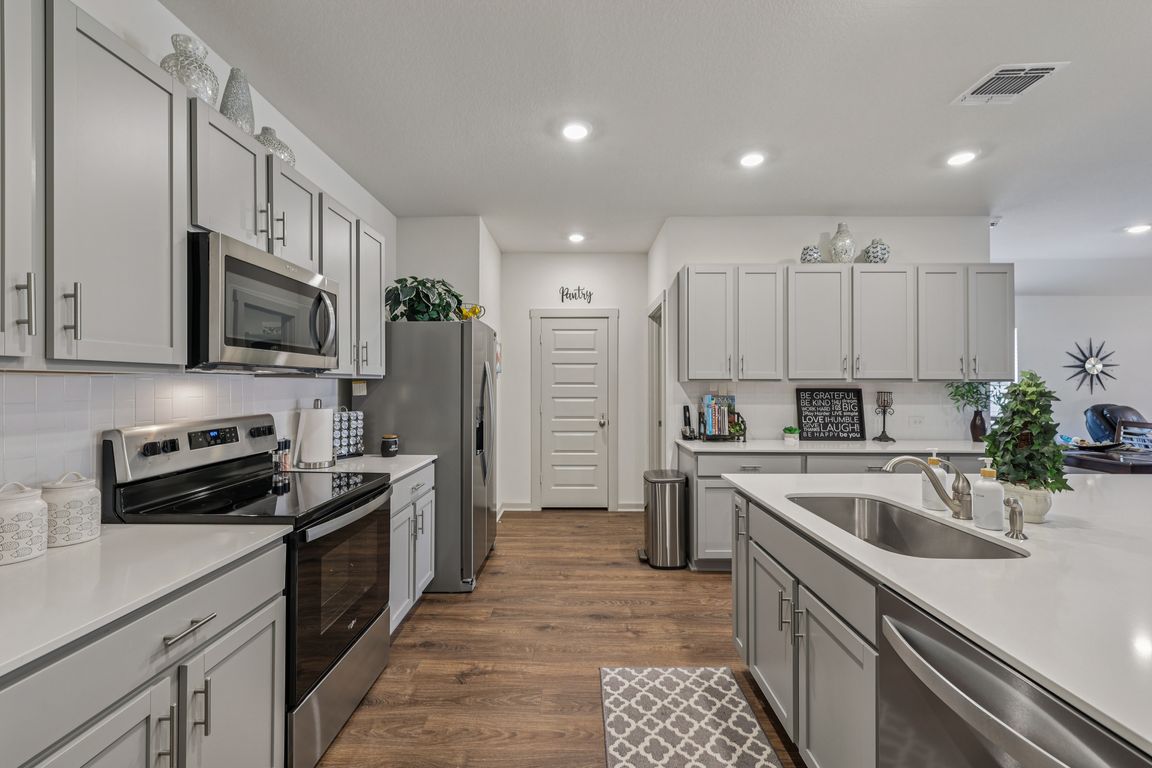
PendingPrice cut: $14K (8/17)
$375,000
4beds
2,000sqft
111 Krause Springs Dr, Hutto, TX 78634
4beds
2,000sqft
Single family residence
Built in 2022
6,542 sqft
2 Attached garage spaces
$188 price/sqft
$100 quarterly HOA fee
What's special
Stylish backsplashTwo-car garageVersatile outdoor living spaceModern open floor planMaster bedroomKitchen barLuxurious walk-in shower
This charming 4-bedroom, 2-bath home is currently an active, thriving Airbnb, offering the perfect opportunity for those looking for an investment property with potential immediate returns. The modern, open floor plan creates a welcoming space for both guests and residents alike. The spacious kitchen is designed for culinary enthusiasts, featuring a ...
- 59 days
- on Zillow |
- 413 |
- 19 |
Source: Unlock MLS,MLS#: 9761977
Travel times
Kitchen
Living Room
Primary Bedroom
Zillow last checked: 7 hours ago
Listing updated: August 25, 2025 at 09:40am
Listed by:
Jennifer Summers (512) 799-1999,
HOYDEN HOMES (512) 799-1999
Source: Unlock MLS,MLS#: 9761977
Facts & features
Interior
Bedrooms & bathrooms
- Bedrooms: 4
- Bathrooms: 2
- Full bathrooms: 2
- Main level bedrooms: 4
Primary bedroom
- Features: Ceiling Fan(s), Full Bath, Walk-In Closet(s)
- Level: Main
Primary bathroom
- Features: Double Vanity, Recessed Lighting, Walk-in Shower
- Level: Main
Kitchen
- Features: Kitchn - Breakfast Area, Breakfast Bar, Kitchen Island, Open to Family Room, Pantry, Recessed Lighting
- Level: Main
Living room
- Features: Ceiling Fan(s)
- Level: Main
Heating
- Central
Cooling
- Central Air
Appliances
- Included: Cooktop, Dishwasher, Disposal, Electric Range, Microwave, Range, Self Cleaning Oven
Features
- Breakfast Bar, Ceiling Fan(s), Kitchen Island, Open Floorplan, Primary Bedroom on Main, Recessed Lighting, Smart Home, Walk-In Closet(s)
- Flooring: Carpet, Vinyl
- Windows: Double Pane Windows
Interior area
- Total interior livable area: 2,000 sqft
Property
Parking
- Total spaces: 2
- Parking features: Attached, Door-Single, Driveway, Garage, Garage Faces Front
- Attached garage spaces: 2
Accessibility
- Accessibility features: None
Features
- Levels: One
- Stories: 1
- Patio & porch: Covered, Front Porch, Patio, Porch
- Exterior features: Gutters Full
- Pool features: None
- Fencing: Privacy, Wood
- Has view: Yes
- View description: None
- Waterfront features: None
Lot
- Size: 6,542.71 Square Feet
- Features: Interior Lot, Level, Sprinkler - Automatic, Sprinkler - Back Yard, Sprinklers In Front
Details
- Additional structures: None
- Parcel number: 142502040T0006
- Special conditions: Standard
Construction
Type & style
- Home type: SingleFamily
- Property subtype: Single Family Residence
Materials
- Foundation: Slab
- Roof: Composition
Condition
- Resale
- New construction: No
- Year built: 2022
Details
- Builder name: DR HORTON
Utilities & green energy
- Sewer: Public Sewer
- Water: Private
- Utilities for property: Electricity Connected, Internet-Cable, Sewer Connected, Water Connected
Community & HOA
Community
- Features: None
- Subdivision: SOUTHGATE
HOA
- Has HOA: Yes
- Services included: Common Area Maintenance
- HOA fee: $100 quarterly
- HOA name: SOUTHGATE
Location
- Region: Hutto
Financial & listing details
- Price per square foot: $188/sqft
- Tax assessed value: $368,551
- Annual tax amount: $8,243
- Date on market: 7/3/2025
- Listing terms: Cash,Conventional,FHA,VA Loan
- Electric utility on property: Yes