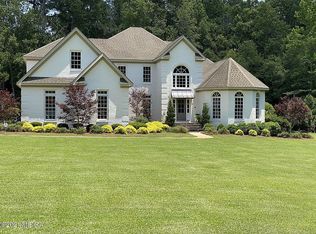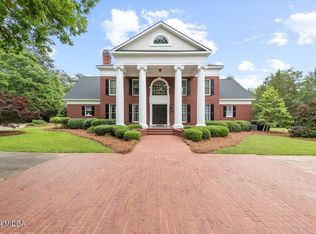Sold for $1,340,000 on 03/29/23
$1,340,000
111 Lagrange Pl, Macon, GA 31210
7beds
9,344sqft
Single Family Residence, Residential
Built in 2003
3.5 Acres Lot
$1,426,900 Zestimate®
$143/sqft
$5,927 Estimated rent
Home value
$1,426,900
$1.27M - $1.60M
$5,927/mo
Zestimate® history
Loading...
Owner options
Explore your selling options
What's special
A showplace of outstanding quality. This home sitting on 3.5 acres is the biggest lot in the community. Beautiful flooring of hardwoods, travertine stone and tile. 7 bedrooms and 5.5 bathrooms. A grand kitchen of 2 sinks, 2 dishwashers, 6 burner gas stove, warmer drawer and so much more. The massive 9x9 island gives plenty of space to prep like a chef. There are french doors thoughout the home including some of the bedrooms and of course leading from the kitchen and family room. The master bedroom is an oasis with its ensuite. There's so much detail to this home. 4 car garage. Beautiful pool. A guest home that was built in 2015 with no signs of wear at all. Simply gorgeous.
Zillow last checked: 8 hours ago
Listing updated: March 29, 2023 at 05:54pm
Listed by:
Ellen M. Miller 770-826-9643,
Maximum One Platinum Realtors
Bought with:
Elizabeth Mixon, 271719
Fickling & Company, Inc.
Source: MGMLS,MLS#: 169611
Facts & features
Interior
Bedrooms & bathrooms
- Bedrooms: 7
- Bathrooms: 6
- Full bathrooms: 5
- 1/2 bathrooms: 1
Primary bedroom
- Level: First
- Area: 403.68
- Dimensions: 23.20 X 17.40
Bedroom 2
- Features: Ceiling Fan(s)
- Level: Second
- Area: 249
- Dimensions: 15.00 X 16.60
Bedroom 3
- Level: Second
- Area: 253.68
- Dimensions: 16.80 X 15.10
Bedroom 4
- Level: Second
- Area: 253.68
- Dimensions: 16.80 X 15.10
Kitchen
- Level: First
Media room
- Level: First
- Area: 831.6
- Dimensions: 19.80 X 42.00
Heating
- Central, Natural Gas
Cooling
- Electric, Central Air
Appliances
- Included: Built-In Refrigerator, Dishwasher, Disposal, Double Oven, Gas Range, Microwave
- Laundry: Main Level, Laundry Room, Common Area
Features
- Ceiling Fan(s)
- Flooring: Ceramic Tile, Concrete, Hardwood, Terrazzo
- Windows: Insulated Windows
- Has basement: No
- Has fireplace: Yes
- Fireplace features: Family Room, Gas Log, Great Room, Living Room
Interior area
- Total structure area: 9,344
- Total interior livable area: 9,344 sqft
- Finished area above ground: 9,344
- Finished area below ground: 0
Property
Parking
- Total spaces: 4
- Parking features: Kitchen Level, Garage Faces Side, Garage Door Opener, Circular Driveway
- Garage spaces: 4
Features
- Levels: Multi/Split,Two
- Patio & porch: Back, Deck, Patio
- Exterior features: Balcony, Courtyard, Private Yard, Sprinkler System, Storage
- Pool features: In Ground
- Fencing: Fenced
Lot
- Size: 3.50 Acres
Details
- Additional structures: Guest House
- Parcel number: I0040082
- Other equipment: Home Theater
Construction
Type & style
- Home type: SingleFamily
- Architectural style: Craftsman,Traditional
- Property subtype: Single Family Residence, Residential
Materials
- Stone, Block, Brick, Stucco
- Foundation: Slab
- Roof: Composition,Shingle
Condition
- Resale
- New construction: No
- Year built: 2003
Utilities & green energy
- Sewer: Public Sewer
- Water: Public
- Utilities for property: Cable Available, Electricity Available, Natural Gas Available, Phone Available, Sewer Available, Underground Utilities, Water Available
Green energy
- Energy efficient items: Windows
Community & neighborhood
Security
- Security features: Security Lights, Smoke Detector(s)
Community
- Community features: Street Lights
Location
- Region: Macon
- Subdivision: Lagrane Place
Other
Other facts
- Listing agreement: Exclusive Right To Sell
- Listing terms: Cash,Conventional,FHA,VA Loan
Price history
| Date | Event | Price |
|---|---|---|
| 3/29/2023 | Sold | $1,340,000-10.7%$143/sqft |
Source: | ||
| 3/2/2023 | Pending sale | $1,500,000$161/sqft |
Source: | ||
| 3/2/2023 | Listed for sale | $1,500,000$161/sqft |
Source: CGMLS #231162 | ||
| 2/1/2023 | Listing removed | -- |
Source: | ||
| 1/17/2023 | Listed for sale | $1,500,000$161/sqft |
Source: | ||
Public tax history
| Year | Property taxes | Tax assessment |
|---|---|---|
| 2024 | $12,812 +5% | $528,355 +10% |
| 2023 | $12,203 -38.2% | $480,494 -15.8% |
| 2022 | $19,754 +12% | $570,572 +22.9% |
Find assessor info on the county website
Neighborhood: 31210
Nearby schools
GreatSchools rating
- 5/10Carter Elementary SchoolGrades: PK-5Distance: 1.3 mi
- 5/10Howard Middle SchoolGrades: 6-8Distance: 0.8 mi
- 5/10Howard High SchoolGrades: 9-12Distance: 0.7 mi
Schools provided by the listing agent
- Elementary: Carter
- Middle: Howard Middle
- High: Howard
Source: MGMLS. This data may not be complete. We recommend contacting the local school district to confirm school assignments for this home.

Get pre-qualified for a loan
At Zillow Home Loans, we can pre-qualify you in as little as 5 minutes with no impact to your credit score.An equal housing lender. NMLS #10287.
Sell for more on Zillow
Get a free Zillow Showcase℠ listing and you could sell for .
$1,426,900
2% more+ $28,538
With Zillow Showcase(estimated)
$1,455,438
