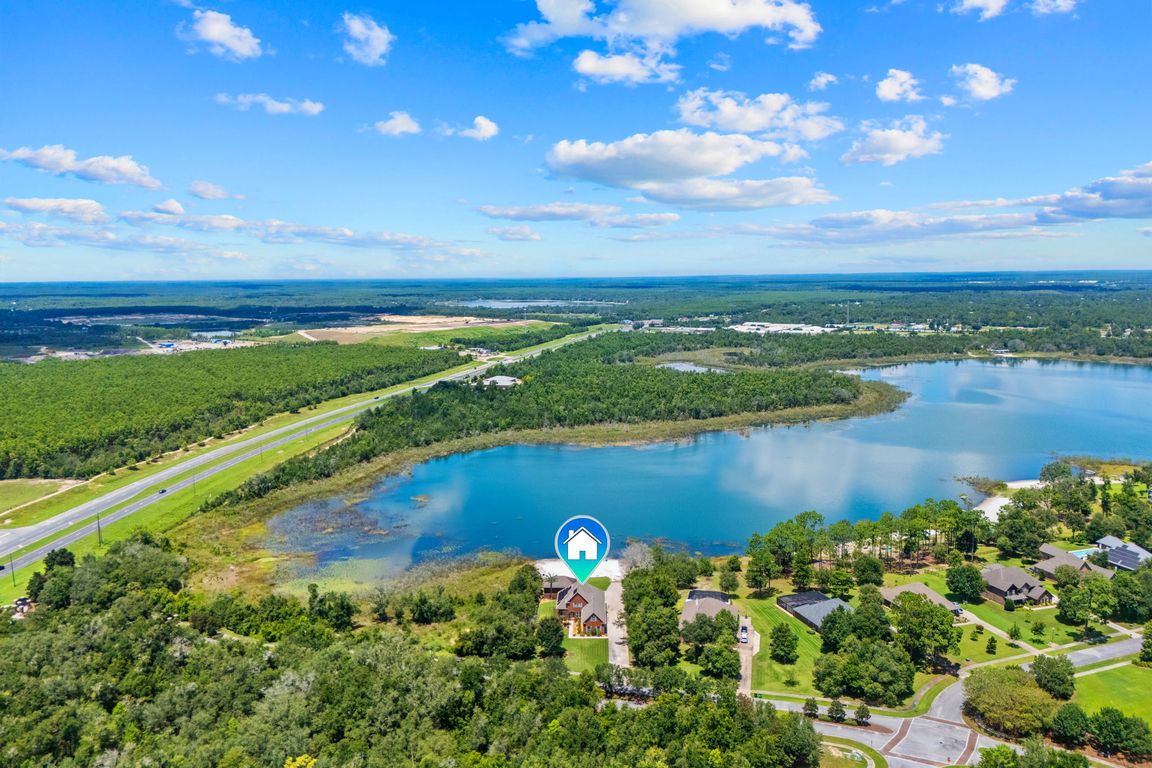
For salePrice cut: $125K (8/28)
$975,000
7beds
4,356sqft
111 Lake Merial Blvd, Southport, FL 32409
7beds
4,356sqft
Single family residence
Built in 2014
0.84 Acres
3 Attached garage spaces
$224 price/sqft
What's special
In-law suiteElectric fireplaceRemodeled garageBrand-new gazeboPrivate beachFreshly painted spacesStone steps
Welcome to 111 Lake Merial Blvd, an extraordinary lakefront home in the sought-after gated community of Lake Merial. With 7 bedrooms and 4.5 bathrooms, including a 940sq ft in-law suite, this property offers unmatched flexibility for multi-generational living and extended guests. Inside the main home: Step into freshly painted spaces with new trim, ...
- 71 days |
- 475 |
- 21 |
Source: CPAR,MLS#: 777741 Originating MLS: Central Panhandle Association of REALTORS
Originating MLS: Central Panhandle Association of REALTORS
Travel times
Living Room
Kitchen
Primary Bedroom
Zillow last checked: 7 hours ago
Listing updated: October 02, 2025 at 10:31pm
Listed by:
Michele Monastra 850-493-7653,
Epique Realty Inc
Source: CPAR,MLS#: 777741 Originating MLS: Central Panhandle Association of REALTORS
Originating MLS: Central Panhandle Association of REALTORS
Facts & features
Interior
Bedrooms & bathrooms
- Bedrooms: 7
- Bathrooms: 5
- Full bathrooms: 4
- 1/2 bathrooms: 1
Rooms
- Room types: Bedroom, Dining Room, Full Bath, Foyer, Kitchen, Living Room, Primary Bathroom, Sitting Room, Utility Room, Bonus Room
Bedroom
- Description: Buyer to verify
- Level: First
- Dimensions: 14.75 x 14.92
Bedroom
- Description: Buyer to verify
- Level: First
- Dimensions: 13.08 x 11.42
Bedroom
- Description: Buyer to verify
- Level: First
- Dimensions: 13.08 x 12.17
Bedroom
- Description: Buyer to verify
- Level: Second
- Dimensions: 13.25 x 48.33
Bedroom
- Description: Buyer to verify
- Level: Second
- Dimensions: 16.33 x 12.5
Bedroom
- Description: Buyer to verify
- Level: First
- Dimensions: 15.75 x 11.92
Bedroom
- Description: Buyer to verify
- Level: First
- Dimensions: 16.17 x 11.92
Primary bathroom
- Description: Buyer to verify
- Level: First
- Dimensions: 10.92 x 8.67
Dining room
- Description: Buyer to verify
- Level: First
- Dimensions: 10.66 x 12.5
Foyer
- Description: Buyer to verify
- Level: First
- Dimensions: 5.83 x 10.5
Other
- Description: Buyer to verify
- Level: First
- Dimensions: 5.08 x 9.25
Other
- Description: Buyer to verify
- Level: First
- Dimensions: 11.67 x 7.33
Kitchen
- Description: Buyer to verify
- Level: First
- Dimensions: 18.08 x 12.17
Living room
- Description: Buyer to verify
- Level: First
- Dimensions: 19.08 x 17.58
Living room
- Description: Buyer to verify
- Level: First
- Dimensions: 18.42 x 10.74
Sitting room
- Description: Buyer to verify
- Level: First
- Dimensions: 10.25 x 10.5
Utility room
- Description: Buyer to verify
- Level: First
- Dimensions: 13.08 x 6.17
Heating
- Central, Fireplace(s)
Cooling
- Central Air, Ceiling Fan(s)
Appliances
- Included: Dishwasher, Disposal, Microwave
Features
- Additional Living Quarters, Breakfast Bar, In-Law Floorplan, Interior Steps, Kitchen Island, Pantry, Recessed Lighting, Entrance Foyer, Utility Room
- Flooring: Carpet, Hardwood, Luxury Vinyl Plank, Tile
- Has fireplace: Yes
- Fireplace features: Electric
Interior area
- Total structure area: 4,356
- Total interior livable area: 4,356 sqft
Video & virtual tour
Property
Parking
- Total spaces: 3
- Parking features: Additional Parking, Attached, Driveway, Garage, Garage Door Opener, Oversized, Gated
- Attached garage spaces: 3
- Has uncovered spaces: Yes
Accessibility
- Accessibility features: Grip-Accessible Features
Features
- Levels: Two
- Stories: 2
- Patio & porch: Covered, Patio
- Exterior features: Boat Ramp, Sprinkler/Irrigation, Storm/Security Shutters
- Has view: Yes
- View description: Lake
- Has water view: Yes
- Water view: Lake
- Waterfront features: Lake, Lake Front, Shoreline - Sand, Boat Dock/Slip, Waterfront
- Frontage length: 110
Lot
- Size: 0.84 Acres
- Dimensions: 310 x 111 x 342
- Features: Landscaped, Subdivision, Sloped, Waterfront, Sprinkler System, Paved
Details
- Additional structures: Guest House, Gazebo
- Parcel number: 07504103000
- Zoning description: Resid Single Family
- Special conditions: Listed As-Is
Construction
Type & style
- Home type: SingleFamily
- Architectural style: Craftsman
- Property subtype: Single Family Residence
Materials
- Brick
Condition
- New construction: No
- Year built: 2014
Utilities & green energy
- Utilities for property: Cable Connected, Trash Collection, Underground Utilities
Green energy
- Energy efficient items: Solar Panel(s)
Community & HOA
Community
- Features: Park, Waterfront, Gated, Sidewalks
- Security: Gated Community, Security System, Fire Alarm, Security Gate
- Subdivision: Lake Merial Phase One
HOA
- Has HOA: Yes
- Amenities included: Gated, Picnic Area
- Services included: Association Management, Fishing Rights, Legal/Accounting, Maintenance Grounds
Location
- Region: Southport
Financial & listing details
- Price per square foot: $224/sqft
- Tax assessed value: $585,569
- Date on market: 8/17/2025
- Listing terms: Cash,FHA,VA Loan
- Road surface type: Paved