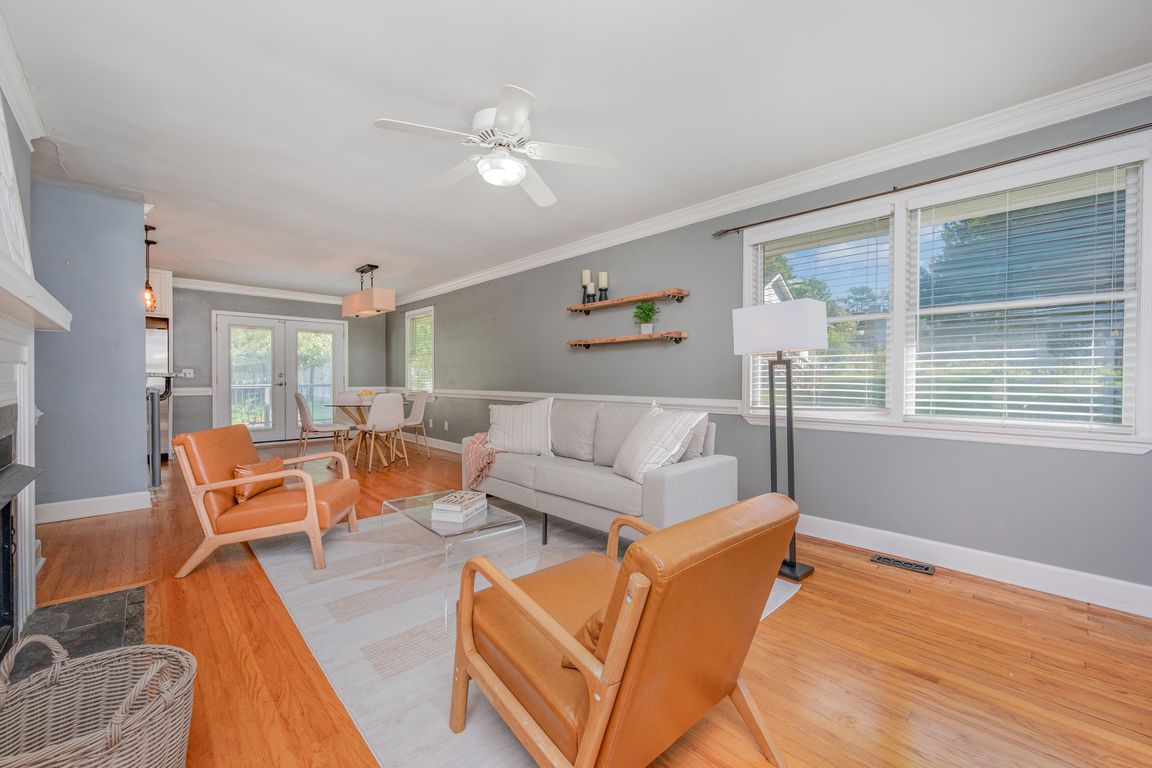
For salePrice cut: $10K (10/24)
$388,000
3beds
1,495sqft
111 Lang St, Durham, NC 27703
3beds
1,495sqft
Single family residence, residential
Built in 2006
0.46 Acres
2 Open parking spaces
$260 price/sqft
What's special
Cozy fireplaceSpacious deckLarge fenced backyardFreshly installed carpetOpen and inviting floorplanUpdated kitchen
Welcome to 111 Lang Street, a charming ranch-style home in a prime Durham location! This beautifully maintained 3-bedroom, 2-bath residence offers an open and inviting floorplan perfect for everyday living and entertaining. The updated kitchen flows seamlessly into the living and dining areas, where a cozy fireplace adds warmth and character. ...
- 58 days |
- 752 |
- 41 |
Source: Doorify MLS,MLS#: 10123453
Travel times
Living Room
Kitchen
Primary Bedroom
Zillow last checked: 8 hours ago
Listing updated: November 02, 2025 at 10:43am
Listed by:
Jenny Barber 919-624-9532,
Allen Tate / Durham
Source: Doorify MLS,MLS#: 10123453
Facts & features
Interior
Bedrooms & bathrooms
- Bedrooms: 3
- Bathrooms: 2
- Full bathrooms: 2
Heating
- Forced Air
Cooling
- Central Air
Appliances
- Included: Dishwasher, Gas Oven, Gas Range, Microwave, Refrigerator, Stainless Steel Appliance(s), Tankless Water Heater
- Laundry: Electric Dryer Hookup, Inside, Laundry Room, Main Level, Sink, Washer Hookup
Features
- Bathtub/Shower Combination, Bookcases, Built-in Features, Ceiling Fan(s), Crown Molding, Double Vanity, Entrance Foyer, Granite Counters, Living/Dining Room Combination, Pantry, Smooth Ceilings, Walk-In Closet(s), Walk-In Shower
- Flooring: Carpet, Hardwood, Tile
- Basement: Crawl Space
- Number of fireplaces: 1
- Fireplace features: Gas Log, Living Room
Interior area
- Total structure area: 1,495
- Total interior livable area: 1,495 sqft
- Finished area above ground: 1,495
- Finished area below ground: 0
Video & virtual tour
Property
Parking
- Total spaces: 2
- Parking features: Driveway, Gravel
- Uncovered spaces: 2
Features
- Levels: One
- Stories: 1
- Patio & porch: Deck, Front Porch
- Exterior features: Fenced Yard, Fire Pit, Private Yard
- Fencing: Back Yard, Fenced, Gate, Wood
- Has view: Yes
Lot
- Size: 0.46 Acres
- Features: Back Yard, Front Yard
Details
- Additional structures: Outbuilding
- Parcel number: 164514
- Zoning: R-20
- Special conditions: Standard
Construction
Type & style
- Home type: SingleFamily
- Architectural style: Ranch
- Property subtype: Single Family Residence, Residential
Materials
- Fiber Cement, HardiPlank Type
- Roof: Shingle
Condition
- New construction: No
- Year built: 2006
Utilities & green energy
- Sewer: Public Sewer
- Water: Shared Well
- Utilities for property: Cable Available
Community & HOA
Community
- Subdivision: Triangle Dev
HOA
- Has HOA: No
Location
- Region: Durham
Financial & listing details
- Price per square foot: $260/sqft
- Tax assessed value: $360,766
- Annual tax amount: $3,576
- Date on market: 9/23/2025
- Road surface type: Paved