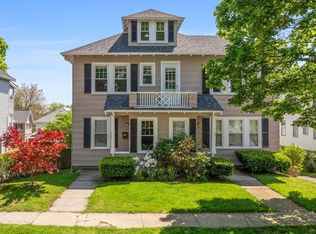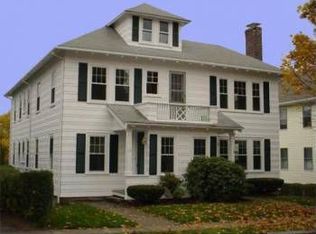Sold for $850,000
$850,000
111 Lewis Rd #111, Belmont, MA 02478
3beds
1,345sqft
Condominium
Built in 1924
-- sqft lot
$866,000 Zestimate®
$632/sqft
$3,085 Estimated rent
Home value
$866,000
$797,000 - $944,000
$3,085/mo
Zestimate® history
Loading...
Owner options
Explore your selling options
What's special
Beautiful 3-bedroom condo with sun-filled 3-season back porch! This 1st floor unit features tall ceilings and a living room with fireplace and windows on 3 sides allowing for light from multiple exposures. The living room flows into a dining room with lovely built-in hutch. A generous pantry offers an abundance of storage and leads to the south-facing kitchen. 3 well-proportioned bedrooms, plenty of closets, and a full bath complete the main level. The basement offers additional space (home office/exercise) with plenty of windows & generous ceiling height. Garage parking for 1 car with additional tandem space in the driveway. Recent updates by the association include exterior painting, full house insulation (2022), and new exterior doors. Unit updates include a new heating system plus 5 mini-splits for heating & cooling (2022). Just a few blocks from Payson Park Playground where annual summer concerts are held. Great commuter location close to Belmont Street & the #73 bus to Cambridge.
Zillow last checked: 8 hours ago
Listing updated: June 20, 2024 at 12:42pm
Listed by:
Juliet Blau Jenkins 617-365-2464,
Leading Edge Real Estate 617-484-1900
Bought with:
Mohamed Salem
Team Impressa LLC
Source: MLS PIN,MLS#: 73239164
Facts & features
Interior
Bedrooms & bathrooms
- Bedrooms: 3
- Bathrooms: 1
- Full bathrooms: 1
Primary bedroom
- Features: Closet, Flooring - Hardwood, Lighting - Overhead, Crown Molding
- Level: First
- Area: 168
- Dimensions: 14 x 12
Bedroom 2
- Features: Closet, Flooring - Hardwood, Lighting - Overhead
- Level: First
- Area: 130
- Dimensions: 13 x 10
Bedroom 3
- Features: Closet, Flooring - Hardwood, Lighting - Overhead
- Level: First
- Area: 120
- Dimensions: 10 x 12
Bathroom 1
- Features: Bathroom - Full, Bathroom - Tiled With Tub & Shower, Flooring - Laminate
- Level: First
- Area: 50
- Dimensions: 10 x 5
Dining room
- Features: Flooring - Wood, Crown Molding
- Level: First
Kitchen
- Features: Flooring - Hardwood, Pantry, Stainless Steel Appliances, Lighting - Overhead
- Level: First
- Area: 120
- Dimensions: 12 x 10
Living room
- Features: Flooring - Wood, Lighting - Overhead, Crown Molding
- Level: First
- Area: 228
- Dimensions: 19 x 12
Heating
- Baseboard, Natural Gas, Ductless
Cooling
- Ductless
Appliances
- Included: Range, Dishwasher, Disposal, Microwave, Refrigerator, Washer, Dryer, Water Treatment
- Laundry: In Basement
Features
- Has basement: Yes
- Number of fireplaces: 1
- Fireplace features: Living Room
Interior area
- Total structure area: 1,345
- Total interior livable area: 1,345 sqft
Property
Parking
- Total spaces: 2
- Parking features: Detached, Off Street
- Garage spaces: 1
- Uncovered spaces: 1
Features
- Entry location: Unit Placement(Street)
- Patio & porch: Enclosed
- Exterior features: Porch - Enclosed
Details
- Parcel number: M:03 P:000026 S: U:111,4865964
- Zoning: R
Construction
Type & style
- Home type: Condo
- Property subtype: Condominium
Condition
- Year built: 1924
Utilities & green energy
- Sewer: Public Sewer
- Water: Public
Community & neighborhood
Community
- Community features: Public Transportation, Shopping, Park, Public School
Location
- Region: Belmont
HOA & financial
HOA
- HOA fee: $200 monthly
- Services included: Water, Insurance
Price history
| Date | Event | Price |
|---|---|---|
| 6/20/2024 | Sold | $850,000+6.3%$632/sqft |
Source: MLS PIN #73239164 Report a problem | ||
| 5/16/2024 | Listed for sale | $799,999+23.1%$595/sqft |
Source: MLS PIN #73239164 Report a problem | ||
| 6/15/2018 | Sold | $650,000+8.5%$483/sqft |
Source: Agent Provided Report a problem | ||
| 5/9/2018 | Pending sale | $599,000$445/sqft |
Source: Coldwell Banker Residential Brokerage - Belmont #72319451 Report a problem | ||
| 5/2/2018 | Listed for sale | $599,000$445/sqft |
Source: Coldwell Banker Residential Brokerage - Belmont #72319451 Report a problem | ||
Public tax history
Tax history is unavailable.
Neighborhood: 02478
Nearby schools
GreatSchools rating
- 8/10Winthrop L Chenery Middle SchoolGrades: 5-8Distance: 0.5 mi
- 10/10Belmont High SchoolGrades: 9-12Distance: 1.1 mi
- 10/10Roger Wellington Elementary SchoolGrades: PK-4Distance: 0.9 mi
Get a cash offer in 3 minutes
Find out how much your home could sell for in as little as 3 minutes with a no-obligation cash offer.
Estimated market value
$866,000

