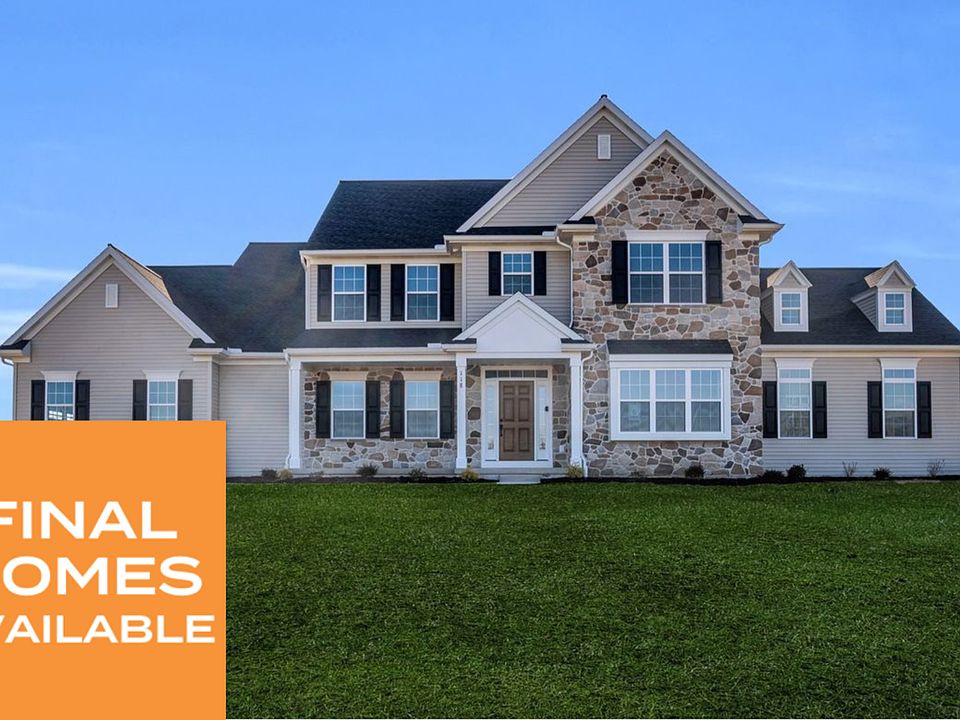Welcome to the Sienna by Garman Builders, a two-story home that combines elegance with everyday functionality. As you enter, you’re greeted by a spacious foyer that sets the tone for the home's thoughtful design. To the side, a versatile flex/study space offers the perfect spot for a home office or a cozy reading nook. The formal dining room is ready for gatherings and special occasions, providing an inviting space for family meals and celebrations. The heart of the home is the expansive family room, which can be enhanced with an optional fireplace for added warmth and ambiance. This area seamlessly flows into the open kitchen, featuring a large island ideal for casual dining or meal prep, a breakfast area for relaxed mornings, and a walk-in pantry for ample storage. A convenient powder bath and a well-placed mudroom complete the main floor, making daily life organized and efficient. Upstairs, you’ll find a loft area that offers a flexible space for play, study, or relaxation. The oversized owner’s suite is a true retreat, accessible through double doors and featuring dual closets and a stunning owner’s bath designed for ultimate comfort and luxury. Three additional bedrooms, each with its own walk-in closet, provide ample space for family or guests, and are served by a spacious secondary bath and a convenient laundry room. The home also includes a full unfinished basement, ready for you to customize according to your needs, and a two-car garage with an opener and remotes for added convenience. Discover why Garman Builders has been a trusted name in homebuilding for over 50 years—experience the Sienna and see how it perfectly blends style, comfort, and practical living.
New construction
$599,990
111 Lightfoot Ln, Dillsburg, PA 17019
5beds
2,986sqft
Single Family Residence
Built in 2025
2.53 Acres Lot
$-- Zestimate®
$201/sqft
$25/mo HOA
What's special
Two-car garageLoft areaFull unfinished basementLarge islandWalk-in pantryBreakfast areaExpansive family room
Call: (717) 619-8193
- 156 days
- on Zillow |
- 815 |
- 40 |
Zillow last checked: 7 hours ago
Listing updated: August 29, 2025 at 08:33am
Listed by:
Melanie Breuer 717-980-9933,
New Home Star Pennsylvania LLC
Source: Bright MLS,MLS#: PAYK2078546
Travel times
Schedule tour
Select your preferred tour type — either in-person or real-time video tour — then discuss available options with the builder representative you're connected with.
Facts & features
Interior
Bedrooms & bathrooms
- Bedrooms: 5
- Bathrooms: 4
- Full bathrooms: 3
- 1/2 bathrooms: 1
- Main level bathrooms: 1
- Main level bedrooms: 1
Rooms
- Room types: Dining Room, Primary Bedroom, Bedroom 2, Bedroom 3, Bedroom 4, Family Room, Basement, Study, Laundry, Loft, Primary Bathroom, Full Bath, Half Bath
Primary bedroom
- Level: Upper
Bedroom 2
- Level: Upper
Bedroom 3
- Level: Upper
Bedroom 4
- Level: Upper
Primary bathroom
- Level: Upper
Basement
- Features: Basement - Unfinished
- Level: Lower
Dining room
- Level: Main
Family room
- Level: Main
Other
- Level: Upper
Other
- Level: Upper
Half bath
- Level: Main
Laundry
- Level: Upper
Loft
- Level: Upper
Mud room
- Level: Main
Study
- Level: Main
Heating
- Forced Air
Cooling
- Central Air, Electric
Appliances
- Included: Dishwasher, Oven/Range - Gas, Microwave, Electric Water Heater
- Laundry: Upper Level, Laundry Room, Mud Room
Features
- Bathroom - Walk-In Shower, Dining Area, Family Room Off Kitchen, Open Floorplan, Kitchen Island, Pantry, Upgraded Countertops, Walk-In Closet(s), 9'+ Ceilings, 2 Story Ceilings
- Flooring: Carpet, Luxury Vinyl, Vinyl
- Windows: Energy Efficient, Low Emissivity Windows, Vinyl Clad
- Basement: Walk-Out Access,Unfinished
- Number of fireplaces: 1
- Fireplace features: Electric
Interior area
- Total structure area: 2,986
- Total interior livable area: 2,986 sqft
- Finished area above ground: 2,986
- Finished area below ground: 0
Property
Parking
- Total spaces: 2
- Parking features: Garage Faces Side, Garage Door Opener, Attached, Driveway
- Attached garage spaces: 2
- Has uncovered spaces: Yes
Accessibility
- Accessibility features: None
Features
- Levels: Two
- Stories: 2
- Patio & porch: Deck
- Exterior features: Lighting
- Pool features: None
Lot
- Size: 2.53 Acres
Details
- Additional structures: Above Grade, Below Grade
- Parcel number: 200002000200000000
- Zoning: RESIDENTIAL
- Special conditions: Standard
Construction
Type & style
- Home type: SingleFamily
- Architectural style: Farmhouse/National Folk
- Property subtype: Single Family Residence
Materials
- Vinyl Siding, Stone, Stick Built
- Foundation: Other, Active Radon Mitigation
- Roof: Architectural Shingle
Condition
- Excellent
- New construction: Yes
- Year built: 2025
Details
- Builder model: Sienna
- Builder name: Garman Builders
Utilities & green energy
- Electric: 200+ Amp Service
- Sewer: On Site Septic
- Water: Well
- Utilities for property: Cable Available, Electricity Available, Propane
Community & HOA
Community
- Subdivision: Fieldstone Crest
HOA
- Has HOA: Yes
- HOA fee: $300 annually
Location
- Region: Dillsburg
- Municipality: CARROLL TWP
Financial & listing details
- Price per square foot: $201/sqft
- Tax assessed value: $45,150
- Annual tax amount: $1,338
- Date on market: 3/27/2025
- Listing agreement: Exclusive Right To Sell
- Ownership: Fee Simple
About the community
Welcome to Fieldstone Crest, a gorgeous single-family home community in Dillsburg. With large lots, our quick move-in homes this community is ideal for those who enjoy a spacious yard. Residents benefit from a quick drive to Mechanicsburg and Carlisle, providing easy access to highways that simplify commuting. Convenience is at your fingertips, with local coffee shops, movie theaters, and grocery stores within a short 3-mile drive.
Our homes at Fieldstone Crest feature 12 distinct floor plans, with options for 3 to 4 bedrooms and 2 to 2.5 bathrooms, with living space of up to 3,391 square feet. A full, unfinished basement is included in the base pricing for all homes, providing additional space and versatility to customize as you wish. Dual suite and first-floor living suite options are available.
Source: Garman Builders

