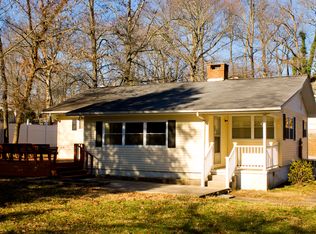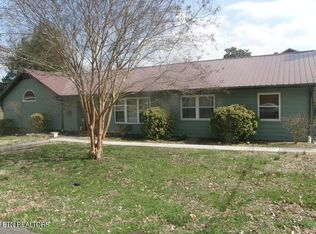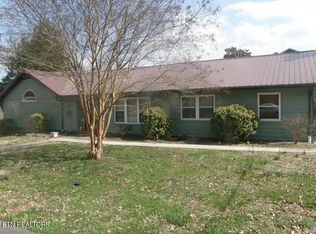Closed
$295,000
111 Malvern Rd, Oak Ridge, TN 37830
3beds
2,326sqft
Single Family Residence, Residential
Built in 1943
9,583.2 Square Feet Lot
$296,800 Zestimate®
$127/sqft
$2,059 Estimated rent
Home value
$296,800
$232,000 - $380,000
$2,059/mo
Zestimate® history
Loading...
Owner options
Explore your selling options
What's special
Enlarged and enhanced Manhattan Project 3/2 brick basement ranch with 2 car garage and workshop awaits a new owner! Original hardwoods, enormous primary suite with 3 closets, updated bathrooms and laundry including the washer and dryer, updated kitchen with loads of cabinets and all appliances. Vinyl windows, new roof and gutters 2024, electric Trane HVAC 2007, fenced backyard, covered porch, and gas fireplace and water heater. Located in the middle of town for easy access to work sites, excellent schools, medical facilities, walking trails, restaurants, and parks. Seller has made a few repairs but prefers to not make further repairs. Two black metal pots outside will not convey.
Zillow last checked: 8 hours ago
Listing updated: July 25, 2025 at 01:51pm
Listing Provided by:
Judy Wilson 865-414-7346,
Realty Executives Associates on the Square
Bought with:
Crystal C. Coffey, 277903
Crye-Leike Realtors South, Inc.
Source: RealTracs MLS as distributed by MLS GRID,MLS#: 2905666
Facts & features
Interior
Bedrooms & bathrooms
- Bedrooms: 3
- Bathrooms: 2
- Full bathrooms: 2
Bedroom 1
- Features: Walk-In Closet(s)
- Level: Walk-In Closet(s)
Heating
- Central, Electric, Natural Gas
Cooling
- Central Air, Ceiling Fan(s)
Appliances
- Included: Dishwasher, Dryer, Microwave, Range, Refrigerator, Oven, Washer
- Laundry: Washer Hookup, Electric Dryer Hookup
Features
- Walk-In Closet(s), Ceiling Fan(s), Primary Bedroom Main Floor
- Flooring: Carpet, Wood, Tile, Vinyl
- Basement: Finished
- Number of fireplaces: 1
- Fireplace features: Gas
Interior area
- Total structure area: 2,326
- Total interior livable area: 2,326 sqft
- Finished area above ground: 1,680
- Finished area below ground: 646
Property
Parking
- Total spaces: 2
- Parking features: Garage Door Opener, Attached, On Street
- Attached garage spaces: 2
- Has uncovered spaces: Yes
Features
- Levels: Two
- Patio & porch: Porch, Covered
Lot
- Size: 9,583 sqft
- Dimensions: 93 x 105 x 94 x 100
- Features: Level
Details
- Parcel number: 094P A 04800 000
- Special conditions: Standard
Construction
Type & style
- Home type: SingleFamily
- Architectural style: Traditional
- Property subtype: Single Family Residence, Residential
Materials
- Other, Brick
Condition
- New construction: No
- Year built: 1943
Utilities & green energy
- Sewer: Public Sewer
- Water: Public
- Utilities for property: Electricity Available, Water Available
Community & neighborhood
Location
- Region: Oak Ridge
Price history
| Date | Event | Price |
|---|---|---|
| 7/25/2025 | Sold | $295,000-6.3%$127/sqft |
Source: | ||
| 6/24/2025 | Pending sale | $315,000+5.4%$135/sqft |
Source: | ||
| 6/24/2025 | Listed for sale | $299,000$129/sqft |
Source: | ||
| 6/24/2025 | Pending sale | $299,000$129/sqft |
Source: | ||
| 6/24/2025 | Listed for sale | $299,000$129/sqft |
Source: | ||
Public tax history
| Year | Property taxes | Tax assessment |
|---|---|---|
| 2025 | $2,075 +17.5% | $74,500 +101.2% |
| 2024 | $1,766 | $37,025 |
| 2023 | $1,766 | $37,025 |
Find assessor info on the county website
Neighborhood: 37830
Nearby schools
GreatSchools rating
- 7/10Jefferson Middle SchoolGrades: 5-8Distance: 1.2 mi
- 9/10Oak Ridge High SchoolGrades: 9-12Distance: 1.1 mi
- 7/10Glenwood Elementary SchoolGrades: K-4Distance: 2.4 mi
Schools provided by the listing agent
- High: Oak Ridge High School
Source: RealTracs MLS as distributed by MLS GRID. This data may not be complete. We recommend contacting the local school district to confirm school assignments for this home.
Get pre-qualified for a loan
At Zillow Home Loans, we can pre-qualify you in as little as 5 minutes with no impact to your credit score.An equal housing lender. NMLS #10287.


