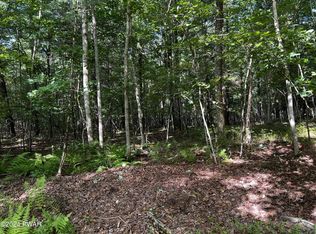Sold for $245,000
$245,000
111 Maple Nut Rd, Hawley, PA 18428
3beds
1,988sqft
Single Family Residence, Manufactured Home
Built in 2000
4.44 Acres Lot
$325,100 Zestimate®
$123/sqft
$2,515 Estimated rent
Home value
$325,100
$296,000 - $358,000
$2,515/mo
Zestimate® history
Loading...
Owner options
Explore your selling options
What's special
PRISTINE THREE bedroom TWO bathroom RANCH home on 4.44 Acres!! This home is tucked away and gives all the privacy needed! Large two car garage with office or workshop. Between home and garage is a beautiful screened in breezeway. Inside the home is large eat in kitchen with formal dining area. TWO beautiful living areas- one with a propane fireplace. The Primary bedroom has huge walk-in closet with built-ins and luxurious spa like bathroom suite! Whole House generator on property- hooked up to main propane tank.Home has crawl space that stretches the complete length of home- great for storage. Lake Wallenpaupack school district. Conveniently located close to Rt. 84!! Dues are for road maintenance only-, Beds Description: Primary1st, Baths: 2 Bath Lev 1, Eating Area: Formal DN Room, Beds Description: 2+Bed1st
Zillow last checked: 8 hours ago
Listing updated: September 01, 2024 at 11:00pm
Listed by:
Nicole Pitrelli 570-618-5440,
Keller Williams RE Milford
Bought with:
Timothy Rinaldo, RSR004626
Iron Valley R E Greater Scranton
Source: PWAR,MLS#: 223679
Facts & features
Interior
Bedrooms & bathrooms
- Bedrooms: 3
- Bathrooms: 2
- Full bathrooms: 2
Primary bedroom
- Description: Closet 12'11'x 8'' 3'
- Area: 182
- Dimensions: 14 x 13
Bedroom 2
- Area: 136.5
- Dimensions: 13 x 10.5
Bedroom 3
- Area: 143
- Dimensions: 13 x 11
Primary bathroom
- Area: 104
- Dimensions: 13 x 8
Bathroom 2
- Area: 35
- Dimensions: 5 x 7
Dining room
- Area: 160
- Dimensions: 16 x 10
Family room
- Area: 240
- Dimensions: 15 x 16
Kitchen
- Area: 312
- Dimensions: 24 x 13
Laundry
- Area: 50
- Dimensions: 10 x 5
Living room
- Area: 273
- Dimensions: 21 x 13
Heating
- Baseboard, Propane, Hot Water, Electric
Cooling
- Central Air, Wall Unit(s)
Appliances
- Included: Dryer, Washer, Refrigerator, Microwave, Gas Range, Gas Oven, Dishwasher
Features
- Eat-in Kitchen, Walk-In Closet(s), Open Floorplan, Kitchen Island
- Flooring: Carpet, Laminate, Hardwood, Concrete
- Basement: Crawl Space,Walk-Out Access
- Has fireplace: Yes
- Fireplace features: Living Room, Propane
Interior area
- Total structure area: 1,988
- Total interior livable area: 1,988 sqft
Property
Parking
- Total spaces: 3
- Parking features: Attached, Unpaved, Garage Door Opener, Garage, Driveway, Detached
- Garage spaces: 3
- Has uncovered spaces: Yes
Features
- Levels: One
- Stories: 1
- Patio & porch: Patio, Porch
- Fencing: Fenced
- Body of water: None
Lot
- Size: 4.44 Acres
- Features: Level, Wooded
Details
- Parcel number: 072.000368 062595
- Zoning description: Residential
- Other equipment: Generator
Construction
Type & style
- Home type: MobileManufactured
- Architectural style: Ranch
- Property subtype: Single Family Residence, Manufactured Home
Materials
- Vinyl Siding
- Foundation: Slab
- Roof: Asphalt,Fiberglass
Condition
- Year built: 2000
Utilities & green energy
- Sewer: Septic Tank
- Water: Well
Community & neighborhood
Location
- Region: Hawley
- Subdivision: Melchris Woods
HOA & financial
HOA
- Has HOA: Yes
- HOA fee: $400 annually
Other
Other facts
- Listing terms: Cash,VA Loan,FHA,Conventional
- Road surface type: Other
Price history
| Date | Event | Price |
|---|---|---|
| 3/9/2023 | Sold | $245,000-2%$123/sqft |
Source: | ||
| 11/15/2022 | Pending sale | $250,000$126/sqft |
Source: | ||
| 11/10/2022 | Price change | $250,000-16.4%$126/sqft |
Source: | ||
| 10/3/2022 | Listed for sale | $299,000$150/sqft |
Source: | ||
Public tax history
| Year | Property taxes | Tax assessment |
|---|---|---|
| 2025 | $4,115 +6.7% | $34,400 |
| 2024 | $3,856 +3.9% | $34,400 |
| 2023 | $3,710 +3.9% | $34,400 |
Find assessor info on the county website
Neighborhood: 18428
Nearby schools
GreatSchools rating
- 5/10Wallenpaupack North Intrmd SchoolGrades: 3-5Distance: 5.5 mi
- 6/10Wallenpaupack Area Middle SchoolGrades: 6-8Distance: 5.5 mi
- 7/10Wallenpaupack Area High SchoolGrades: 9-12Distance: 5.5 mi
Get a cash offer in 3 minutes
Find out how much your home could sell for in as little as 3 minutes with a no-obligation cash offer.
Estimated market value$325,100
Get a cash offer in 3 minutes
Find out how much your home could sell for in as little as 3 minutes with a no-obligation cash offer.
Estimated market value
$325,100
