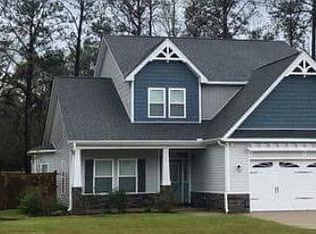Sold for $401,000
$401,000
111 Mardella Way, Holly Ridge, NC 28445
4beds
2,440sqft
Single Family Residence
Built in 2015
0.47 Acres Lot
$424,800 Zestimate®
$164/sqft
$2,388 Estimated rent
Home value
$424,800
$404,000 - $446,000
$2,388/mo
Zestimate® history
Loading...
Owner options
Explore your selling options
What's special
The home you've been searching for is right here in Holly Ridge! As you pull into the long driveway, you'll will feel like you are at home! Upon entry, you'll be greeted with custom light-fixtures throughout the home, a bright and open floor plan, and beautiful architectural details. The entire lower level boasts gorgeous crown molding. The contemporary kitchen has staggered maple cabinets and soft close doors and drawers, granite countertops and a massive island. The kitchen also includes subway tile backsplash with mosaic glass accents, stainless appliances, upgraded decorative pendant lights and built in desk area with cabinets above. Upstairs you'll find the enormous Master bedroom with a spacious, luxurious en suite bathroom and walk-in closet. The private backyard is shaded by beautiful and mature trees to enjoy from the screened in porch. There is a large shed in the back that has been wired for electricity and cable. It is the workshop of your dreams!! Photos and Videos CANNOT do this home enough justice to showcase it's true beauty; schedule your tour today!
Zillow last checked: 8 hours ago
Listing updated: March 13, 2023 at 03:09pm
Listed by:
Melanie MacDonald Arthur 919-946-7491,
MacDonald Realty Group
Bought with:
Diane M Castro-Perez, 245995
Coldwell Banker Sea Coast Advantage-Hampstead
Source: Hive MLS,MLS#: 100358816 Originating MLS: Jacksonville Board of Realtors
Originating MLS: Jacksonville Board of Realtors
Facts & features
Interior
Bedrooms & bathrooms
- Bedrooms: 4
- Bathrooms: 3
- Full bathrooms: 2
- 1/2 bathrooms: 1
Primary bedroom
- Level: Second
- Dimensions: 20 x 15
Bedroom 1
- Level: Second
- Dimensions: 13 x 11
Bedroom 2
- Level: Second
- Dimensions: 13 x 11
Bedroom 3
- Level: Second
- Dimensions: 11 x 11
Dining room
- Level: First
- Dimensions: 16 x 13
Kitchen
- Level: First
- Dimensions: 16 x 13
Living room
- Dimensions: 21 x 22
Other
- Description: Foyer
- Dimensions: 9 x 7
Other
- Description: Screened In Deck
- Dimensions: 12 x 12
Heating
- Heat Pump, Electric
Cooling
- Central Air
Appliances
- Included: Electric Oven, Built-In Microwave, Dishwasher
- Laundry: Laundry Room
Features
- Walk-in Closet(s), Tray Ceiling(s), High Ceilings, Kitchen Island, Ceiling Fan(s), Pantry, Walk-in Shower, Walk-In Closet(s)
Interior area
- Total structure area: 2,440
- Total interior livable area: 2,440 sqft
Property
Parking
- Total spaces: 2
- Parking features: Off Street, Paved
Features
- Levels: Two
- Stories: 2
- Patio & porch: Deck, Porch, Screened
- Exterior features: None
- Fencing: Wood,Privacy
Lot
- Size: 0.47 Acres
Details
- Additional structures: Shed(s)
- Parcel number: 749d10
- Zoning: RA
- Special conditions: Standard
Construction
Type & style
- Home type: SingleFamily
- Property subtype: Single Family Residence
Materials
- Vinyl Siding
- Foundation: Slab
- Roof: Shingle
Condition
- New construction: No
- Year built: 2015
Utilities & green energy
- Sewer: Septic Tank
Community & neighborhood
Location
- Region: Holly Ridge
- Subdivision: The Preserve At Morris Landing
Other
Other facts
- Listing agreement: Exclusive Right To Sell
- Listing terms: Assumable,Cash,Conventional,FHA,USDA Loan,VA Loan
- Road surface type: Paved
Price history
| Date | Event | Price |
|---|---|---|
| 3/10/2023 | Sold | $401,000+0.3%$164/sqft |
Source: | ||
| 1/29/2023 | Pending sale | $400,000$164/sqft |
Source: | ||
| 1/9/2023 | Price change | $400,000-2.4%$164/sqft |
Source: | ||
| 12/13/2022 | Price change | $409,975-1%$168/sqft |
Source: | ||
| 11/18/2022 | Listed for sale | $414,000+146%$170/sqft |
Source: | ||
Public tax history
| Year | Property taxes | Tax assessment |
|---|---|---|
| 2024 | $3,466 | $348,404 |
| 2023 | $3,466 -1% | $348,404 |
| 2022 | $3,501 +43.2% | $348,404 +56% |
Find assessor info on the county website
Neighborhood: 28445
Nearby schools
GreatSchools rating
- 5/10Dixon ElementaryGrades: PK-5Distance: 6.9 mi
- 7/10Dixon MiddleGrades: 6-8Distance: 6.3 mi
- 4/10Dixon HighGrades: 9-12Distance: 7.7 mi
Get pre-qualified for a loan
At Zillow Home Loans, we can pre-qualify you in as little as 5 minutes with no impact to your credit score.An equal housing lender. NMLS #10287.
Sell for more on Zillow
Get a Zillow Showcase℠ listing at no additional cost and you could sell for .
$424,800
2% more+$8,496
With Zillow Showcase(estimated)$433,296

