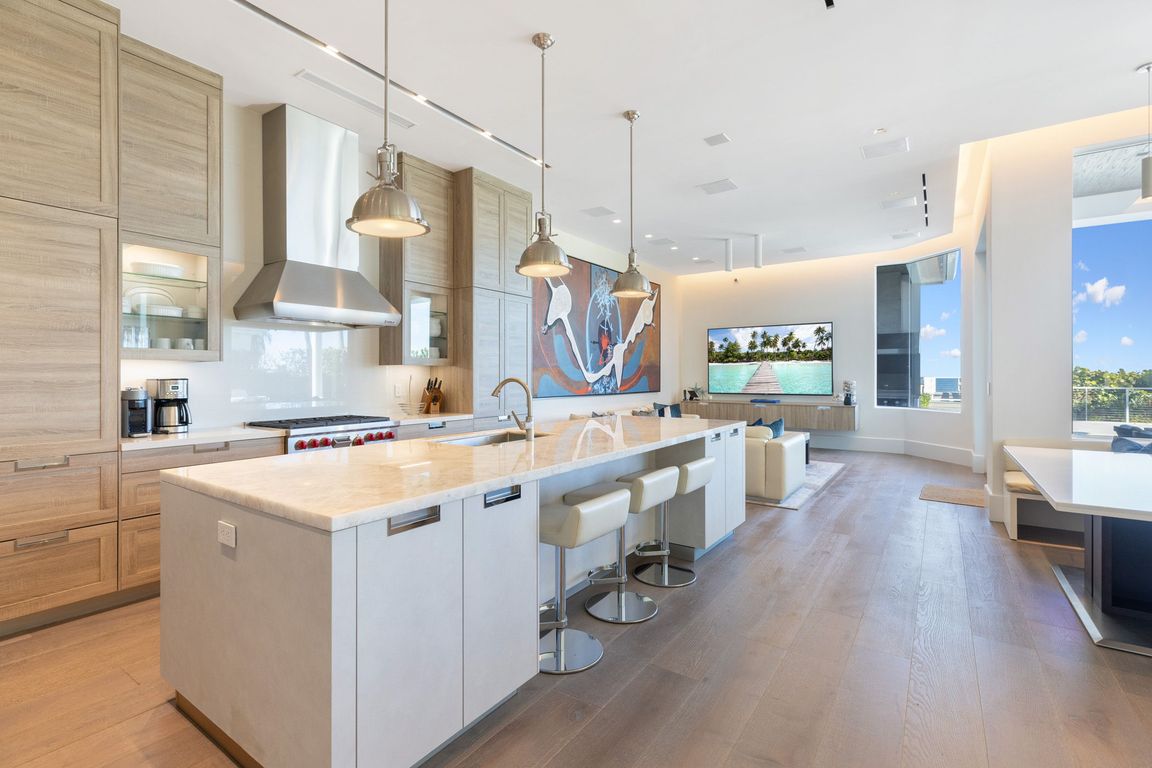
For sale
$9,950,000
7beds
5,648sqft
111 Mariner Beach Ln, Indian River Shores, FL 32963
7beds
5,648sqft
Single family residence
Built in 1997
0.64 Acres
3 Attached garage spaces
$1,762 price/sqft
$512 monthly HOA fee
What's special
Expansive oceanfront loggiaSummer kitchenCrystal quartz countersLuxe appliancesSnaidero luxury kitchenGorgeous wood floorsFull cabana bath
Along the coastline of Vero Beach, this masterpiece of modern luxury has undergone a complete transformation. 7 bedrooms & 8.5 baths, inclusive of the guest wing w/ private entry & laundry. Gorgeous wood floors throughout, custom built-ins from Italy & a Snaidero luxury kitchen featuring crystal quartz counters & luxe appliances. ...
- 364 days |
- 836 |
- 35 |
Source: Realtor Association of Indian River County,MLS#: 282523 Originating MLS: Indian River
Originating MLS: Indian River
Travel times
Living Room
Kitchen
Primary Bedroom
Zillow last checked: 7 hours ago
Listing updated: October 28, 2025 at 08:44am
Listed by:
Cindy J O'Dare 772-713-5899,
One Sotheby's Int'l Realty,
Richard D Boga 772-559-4800,
One Sotheby's Int'l Realty
Source: Realtor Association of Indian River County,MLS#: 282523 Originating MLS: Indian River
Originating MLS: Indian River
Facts & features
Interior
Bedrooms & bathrooms
- Bedrooms: 7
- Bathrooms: 9
- Full bathrooms: 8
- 1/2 bathrooms: 1
Bedroom
- Dimensions: 16X16
Bedroom
- Dimensions: 11X21
Bedroom
- Dimensions: 21X22
Bedroom
- Dimensions: 19X16
Bedroom
- Dimensions: 11X21
Bedroom
- Dimensions: 13X14
Bedroom
- Dimensions: 15X18
Breakfast room nook
- Dimensions: 9X16
Den
- Dimensions: 12X20
Dining room
- Dimensions: 30X14
Family room
- Dimensions: 16X14
Family room
- Dimensions: 23X13
Kitchen
- Dimensions: 12X24
Living room
- Dimensions: 28X14
Heating
- Central
Cooling
- Central Air, 3+ Units
Appliances
- Included: Dryer, Dishwasher, Electric Water Heater, Disposal, Microwave, Range, Refrigerator, Washer
- Laundry: Lower Level, Laundry Room, Laundry Tub, Upper Level
Features
- Built-in Features, Closet Cabinetry, High Ceilings, Kitchen Island, Pantry, Vaulted Ceiling(s), Walk-In Closet(s), French Door(s)/Atrium Door(s)
- Flooring: Wood
- Doors: French Doors
- Windows: Blinds
- Number of fireplaces: 1
Interior area
- Total interior livable area: 5,648 sqft
Video & virtual tour
Property
Parking
- Total spaces: 3
- Parking features: Air Conditioned Garage, Attached, Driveway, Garage, Three Car Garage, Garage Door Opener, Three or more Spaces
- Attached garage spaces: 3
- Has uncovered spaces: Yes
Features
- Levels: Two
- Stories: 2
- Patio & porch: Covered, Patio, Porch
- Exterior features: Built-in Barbecue, Balcony, Barbecue, Fence, Sprinkler/Irrigation, Outdoor Kitchen, Outdoor Shower, Porch, Patio, Propane Tank - Owned
- Has private pool: Yes
- Pool features: Pool, Private, Salt Water
- Has view: Yes
- View description: Ocean
- Has water view: Yes
- Water view: Ocean
- Waterfront features: Ocean Access, Ocean Front, Beach Access
- Frontage length: 89
Lot
- Size: 0.64 Acres
- Dimensions: 89 x 356
- Features: 1/2 to 1 Acre Lot
Details
- Additional structures: Cabana
- Parcel number: 32401900035000000021.0
- Zoning: ,
- Zoning description: Residential
Construction
Type & style
- Home type: SingleFamily
- Architectural style: Two Story
- Property subtype: Single Family Residence
Materials
- Block, Frame, Concrete, Stucco
- Roof: Tile
Condition
- New construction: No
- Year built: 1997
Utilities & green energy
- Sewer: Public Sewer
- Water: Public
Community & HOA
Community
- Security: Gated Community
- Subdivision: Mariner Village
HOA
- Has HOA: Yes
- Amenities included: Dues Paid Quarterly
- Services included: Common Areas, Maintenance Grounds, Reserve Fund, Security
- HOA fee: $512 monthly
- HOA name: AR Choice
Location
- Region: Indian River Shores
Financial & listing details
- Price per square foot: $1,762/sqft
- Tax assessed value: $2,344,273
- Annual tax amount: $36,191
- Date on market: 11/1/2024
- Listing terms: Cash,New Loan
- Ownership: Single Family/Other