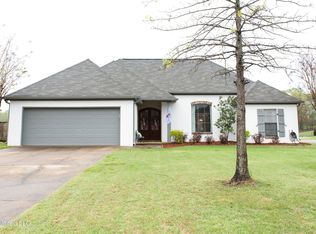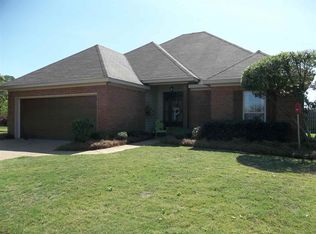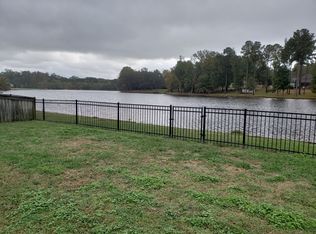Closed
Price Unknown
111 Memory Ln, Madison, MS 39110
3beds
1,724sqft
Residential, Single Family Residence
Built in 2008
0.25 Acres Lot
$314,900 Zestimate®
$--/sqft
$2,295 Estimated rent
Home value
$314,900
$283,000 - $353,000
$2,295/mo
Zestimate® history
Loading...
Owner options
Explore your selling options
What's special
Welcome to 111 Memory Lane in the highly sought after neighborhood of Ashbrooke! This 3 bedroom, 2 bath house ON THE WATER will sure be an eye catcher. As you walk through the front door, you will notice a spacious living room with a separate dining area and vaulted ceilings. The kitchen has plenty of counter space, cabinet storage, and all appliances stay. The home is a split floor plan with 2 bedrooms on one side with a guest bathroom. Off of the kitchen is the laundry room that also has plenty of storage space. Off of the living room is the spacious primary bedroom. The bathroom is complete with a stand alone tub and shower as well as a spacious walk in closet. Next you walk to the covered patio and take in the eye catching view of the water. The corner lot offers complete privacy for all of your gatherings. Hurry this will not last long!
Zillow last checked: 8 hours ago
Listing updated: September 02, 2025 at 11:01am
Listed by:
Tyler Counts 662-897-0055,
Hopper Properties
Bought with:
Tyler Counts, S53664
Hopper Properties
Source: MLS United,MLS#: 4120440
Facts & features
Interior
Bedrooms & bathrooms
- Bedrooms: 3
- Bathrooms: 2
- Full bathrooms: 2
Bedroom
- Level: Main
Bedroom
- Level: Main
Bedroom
- Level: Main
Bathroom
- Level: Main
Bathroom
- Level: Main
Den
- Level: Main
Kitchen
- Level: Main
Laundry
- Level: Main
Heating
- Natural Gas
Cooling
- Ceiling Fan(s), Central Air, Gas
Appliances
- Included: Dishwasher, Disposal, Exhaust Fan, Microwave, Oven, Refrigerator, Self Cleaning Oven, Stainless Steel Appliance(s), Vented Exhaust Fan
- Laundry: Electric Dryer Hookup, Inside, Laundry Room, Washer Hookup
Features
- Breakfast Bar, Ceiling Fan(s), Crown Molding, Eat-in Kitchen, Entrance Foyer, Granite Counters, High Ceilings, High Speed Internet, Recessed Lighting, Soaking Tub, Sound System, Vaulted Ceiling(s), Walk-In Closet(s), Wired for Sound, Double Vanity
- Flooring: Carpet, Hardwood, Tile, Wood
- Doors: Dead Bolt Lock(s), Hinged Patio
- Windows: Double Pane Windows, Screens
- Has fireplace: Yes
- Fireplace features: Blower Fan, Living Room
Interior area
- Total structure area: 1,724
- Total interior livable area: 1,724 sqft
Property
Parking
- Total spaces: 2
- Parking features: Garage Faces Side, Storage, Concrete
- Garage spaces: 2
Features
- Levels: One
- Stories: 1
- Patio & porch: Patio
- Exterior features: Lighting, Private Yard
- Fencing: Back Yard,Privacy,Fenced
- Has view: Yes
- View description: Water
- Has water view: Yes
- Water view: Water
- Waterfront features: Lake, Lake Front, Waterfront
Lot
- Size: 0.25 Acres
- Features: Corner Lot, Few Trees, Front Yard, Landscaped, Views
Details
- Parcel number: 081f24274/00.00
Construction
Type & style
- Home type: SingleFamily
- Architectural style: Traditional
- Property subtype: Residential, Single Family Residence
Materials
- Brick, Siding
- Foundation: Slab
- Roof: Architectural Shingles
Condition
- New construction: No
- Year built: 2008
Utilities & green energy
- Sewer: Public Sewer
- Water: Public
- Utilities for property: Cable Available, Electricity Connected, Natural Gas Available, Water Available, Water Connected, Fiber to the House
Community & neighborhood
Security
- Security features: Carbon Monoxide Detector(s), Fire Alarm, Prewired, Smoke Detector(s)
Community
- Community features: Boating, Clubhouse, Fishing, Lake, Playground, Pool
Location
- Region: Madison
- Subdivision: Ashbrooke
HOA & financial
HOA
- Has HOA: Yes
- HOA fee: $317 semi-annually
- Services included: Accounting/Legal, Maintenance Grounds, Management, Pest Control, Pool Service, Security
Price history
| Date | Event | Price |
|---|---|---|
| 8/29/2025 | Sold | -- |
Source: MLS United #4120440 Report a problem | ||
| 8/5/2025 | Pending sale | $320,000$186/sqft |
Source: MLS United #4120440 Report a problem | ||
| 7/25/2025 | Listed for sale | $320,000+39.7%$186/sqft |
Source: MLS United #4120440 Report a problem | ||
| 3/22/2017 | Sold | -- |
Source: MLS United #1293840 Report a problem | ||
| 2/9/2017 | Pending sale | $229,000$133/sqft |
Source: FRONT GATE REALTY #293840 Report a problem | ||
Public tax history
| Year | Property taxes | Tax assessment |
|---|---|---|
| 2025 | $1,537 | $17,886 |
| 2024 | $1,537 -15.9% | $17,886 +0.5% |
| 2023 | $1,828 | $17,802 |
Find assessor info on the county website
Neighborhood: 39110
Nearby schools
GreatSchools rating
- 9/10Mannsdale Elementary SchoolGrades: K-2Distance: 2.7 mi
- 8/10Germantown Middle SchoolGrades: 6-8Distance: 2.8 mi
- 8/10Germantown High SchoolGrades: 9-12Distance: 2.7 mi
Schools provided by the listing agent
- Elementary: Mannsdale
- Middle: Germantown Middle
- High: Germantown
Source: MLS United. This data may not be complete. We recommend contacting the local school district to confirm school assignments for this home.


