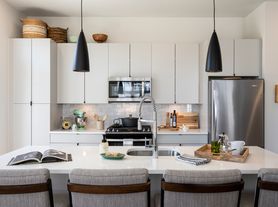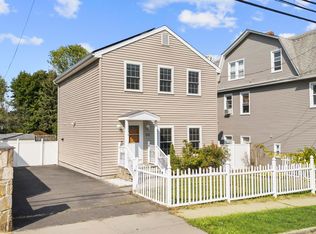Nestled on one of Southport's most beloved streets, 111 Mill Hill Road blends classic charm with turnkey comfort. This 3-bed, 2-bath Cape offers ~2,746 sq ft of living space on nearly an acre-so you get room to breathe, entertain, and unwind. The first level features newly finished hardwood floors and a newer kitchen, with updated baths that keep the day-to-day effortless. A flexible main-floor playroom/den can serve as a fourth bedroom with a closet, and the walk-out lower level adds untapped potential for a home gym, studio, or storage without sacrificing style upstairs. Outside, the large private backyard feels like a hidden oasis-perfect for weekend hangs or quiet mornings with coffee. And the location? Moments to Southport Village, harbor, beaches, and the Metro-North train-giving you coastal living with quick NYC access and everyday conveniences close by. If you want a Southport rental that delivers character, space, and lifestyle in one package, this is it.
House for rent
$5,500/mo
Fees may apply
111 Mill Hill Rd, Southport, CT 06890
3beds
1,690sqft
Price may not include required fees and charges.
Singlefamily
Available now
Cats, dogs OK
Central air
In unit laundry
4 Parking spaces parking
Natural gas, forced air, fireplace
What's special
Turnkey comfortBeloved streetHidden oasisClassic charmWalk-out lower levelNewly finished hardwood floorsNewer kitchen
- 8 days |
- -- |
- -- |
Travel times
Looking to buy when your lease ends?
Get a special Zillow offer on an account designed to grow your down payment. Save faster with up to a 6% match & an industry leading APY.
Offer exclusive to Foyer+; Terms apply. Details on landing page.
Facts & features
Interior
Bedrooms & bathrooms
- Bedrooms: 3
- Bathrooms: 2
- Full bathrooms: 2
Heating
- Natural Gas, Forced Air, Fireplace
Cooling
- Central Air
Appliances
- Included: Dishwasher, Dryer, Refrigerator, Washer
- Laundry: In Unit, Main Level
Features
- Has basement: Yes
- Has fireplace: Yes
Interior area
- Total interior livable area: 1,690 sqft
Property
Parking
- Total spaces: 4
- Parking features: Contact manager
- Details: Contact manager
Features
- Exterior features: Contact manager
Details
- Parcel number: FAIRM229B77A
Construction
Type & style
- Home type: SingleFamily
- Architectural style: CapeCod
- Property subtype: SingleFamily
Condition
- Year built: 1952
Community & HOA
Location
- Region: Southport
Financial & listing details
- Lease term: Negotiable,Month To Month
Price history
| Date | Event | Price |
|---|---|---|
| 10/27/2025 | Price change | $5,500-1.8%$3/sqft |
Source: Smart MLS #24127897 | ||
| 10/21/2025 | Listed for rent | $5,600$3/sqft |
Source: Smart MLS #24127897 | ||
| 9/12/2025 | Sold | $825,000+10.3%$488/sqft |
Source: | ||
| 8/30/2025 | Pending sale | $748,000$443/sqft |
Source: | ||
| 8/15/2025 | Listed for sale | $748,000+124.3%$443/sqft |
Source: | ||

