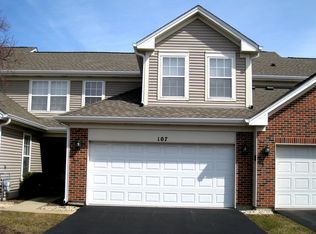Closed
$289,900
111 Millers Xing, Itasca, IL 60143
3beds
1,500sqft
Townhouse, Single Family Residence
Built in 1994
1,500 Square Feet Lot
$354,800 Zestimate®
$193/sqft
$2,702 Estimated rent
Home value
$354,800
$337,000 - $373,000
$2,702/mo
Zestimate® history
Loading...
Owner options
Explore your selling options
What's special
Rarely available 2nd floor townhome with 3 bedrooms & 2 full bathrooms in the desirable Wildspring subdivision of Itasca. Soak in the bright and spacious open concept living room, dining room, and kitchen with high cathedral ceiling. Kitchen has maple cabinets, granite, and stainless steel appliances. Cozy up to a gas burning fireplace in the living room with a balcony overlooking a huge open common green space. 3 bedrooms with master en-suite with full soaker tub, separate shower and double vanity. Master bedroom also has 2 closets (one is walk-in). Dryer 2021. Water heater 2022. Attached 2-car garage with easy interior 1st floor hallway access. Exterior has brand new siding 2021! Fantastic location, great schools, nature trails, conveniently close to 390/53/I-90, downtown Itasca, and Metra train. Come check this one out!
Zillow last checked: 8 hours ago
Listing updated: March 09, 2023 at 01:47pm
Listing courtesy of:
Joe Ariano 773-510-0102,
Keller Williams Premiere Properties
Bought with:
Monika Hajkowska
Five Star Realty Services Inc
Source: MRED as distributed by MLS GRID,MLS#: 11704360
Facts & features
Interior
Bedrooms & bathrooms
- Bedrooms: 3
- Bathrooms: 2
- Full bathrooms: 2
Primary bedroom
- Features: Flooring (Carpet), Bathroom (Full)
- Level: Second
- Area: 187 Square Feet
- Dimensions: 17X11
Bedroom 2
- Features: Flooring (Wood Laminate)
- Level: Second
- Area: 100 Square Feet
- Dimensions: 10X10
Bedroom 3
- Features: Flooring (Wood Laminate)
- Level: Second
- Area: 100 Square Feet
- Dimensions: 10X10
Balcony porch lanai
- Features: Flooring (Other)
- Level: Second
- Area: 27 Square Feet
- Dimensions: 9X3
Dining room
- Features: Flooring (Carpet)
- Level: Second
- Area: 121 Square Feet
- Dimensions: 11X11
Foyer
- Features: Flooring (Ceramic Tile)
- Level: Main
- Area: 60 Square Feet
- Dimensions: 10X6
Kitchen
- Features: Kitchen (Eating Area-Table Space, Pantry-Closet), Flooring (Wood Laminate)
- Level: Second
- Area: 132 Square Feet
- Dimensions: 12X11
Laundry
- Features: Flooring (Vinyl)
- Level: Second
- Area: 40 Square Feet
- Dimensions: 8X5
Living room
- Features: Flooring (Carpet)
- Level: Second
- Area: 336 Square Feet
- Dimensions: 21X16
Walk in closet
- Features: Flooring (Carpet)
- Level: Second
- Area: 30 Square Feet
- Dimensions: 6X5
Heating
- Natural Gas, Forced Air
Cooling
- Central Air
Appliances
- Included: Range, Microwave, Dishwasher, Refrigerator, Washer, Dryer, Disposal
- Laundry: Washer Hookup, Upper Level, In Unit
Features
- Cathedral Ceiling(s), Storage, Flexicore, Walk-In Closet(s)
- Flooring: Laminate
- Windows: Screens
- Basement: None
- Number of fireplaces: 1
- Fireplace features: Gas Starter, Living Room
Interior area
- Total structure area: 0
- Total interior livable area: 1,500 sqft
Property
Parking
- Total spaces: 2
- Parking features: Asphalt, Garage Door Opener, On Site, Garage Owned, Attached, Garage
- Attached garage spaces: 2
- Has uncovered spaces: Yes
Accessibility
- Accessibility features: No Disability Access
Features
- Exterior features: Balcony
Lot
- Size: 1,500 sqft
- Features: Common Grounds, Landscaped
Details
- Parcel number: 0305313137
- Special conditions: None
- Other equipment: TV-Cable, Intercom
Construction
Type & style
- Home type: Townhouse
- Property subtype: Townhouse, Single Family Residence
Materials
- Brick
- Roof: Asphalt
Condition
- New construction: No
- Year built: 1994
Details
- Builder model: HARTFORD
Utilities & green energy
- Sewer: Public Sewer
- Water: Lake Michigan
- Utilities for property: Cable Available
Community & neighborhood
Security
- Security features: Carbon Monoxide Detector(s)
Location
- Region: Itasca
- Subdivision: Wildspring
HOA & financial
HOA
- Has HOA: Yes
- HOA fee: $273 monthly
- Services included: Insurance, Exterior Maintenance, Lawn Care, Snow Removal
Other
Other facts
- Listing terms: Cash
- Ownership: Fee Simple w/ HO Assn.
Price history
| Date | Event | Price |
|---|---|---|
| 3/17/2023 | Listing removed | -- |
Source: Zillow Rentals | ||
| 3/13/2023 | Listed for rent | $2,450$2/sqft |
Source: Zillow Rentals | ||
| 3/9/2023 | Sold | $289,900$193/sqft |
Source: | ||
| 1/24/2023 | Contingent | $289,900$193/sqft |
Source: | ||
| 1/20/2023 | Listed for sale | $289,900+25%$193/sqft |
Source: | ||
Public tax history
| Year | Property taxes | Tax assessment |
|---|---|---|
| 2023 | $6,452 +7.8% | $97,490 +8.5% |
| 2022 | $5,984 +5.3% | $89,820 +4.4% |
| 2021 | $5,685 +4% | $86,040 +4.4% |
Find assessor info on the county website
Neighborhood: 60143
Nearby schools
GreatSchools rating
- 10/10Elmer H Franzen Intermediate SchoolGrades: 3-5Distance: 0.4 mi
- 10/10F E Peacock Middle SchoolGrades: 6-8Distance: 0.5 mi
- 8/10Lake Park High SchoolGrades: 9-12Distance: 4.1 mi
Schools provided by the listing agent
- Elementary: Raymond Benson Primary School
- Middle: F E Peacock Middle School
- High: Lake Park High School
- District: 10
Source: MRED as distributed by MLS GRID. This data may not be complete. We recommend contacting the local school district to confirm school assignments for this home.

Get pre-qualified for a loan
At Zillow Home Loans, we can pre-qualify you in as little as 5 minutes with no impact to your credit score.An equal housing lender. NMLS #10287.
Sell for more on Zillow
Get a free Zillow Showcase℠ listing and you could sell for .
$354,800
2% more+ $7,096
With Zillow Showcase(estimated)
$361,896