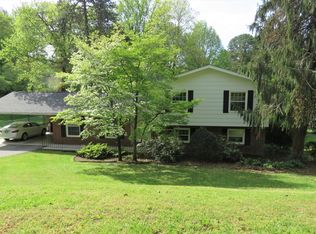Closed
$450,000
111 Mohawk Rd, Oak Ridge, TN 37830
5beds
2,574sqft
Single Family Residence, Residential
Built in 1968
0.68 Acres Lot
$453,300 Zestimate®
$175/sqft
$2,887 Estimated rent
Home value
$453,300
$354,000 - $585,000
$2,887/mo
Zestimate® history
Loading...
Owner options
Explore your selling options
What's special
Back on the Market due to no fault of the Seller. Made it past inspection & appraisal. Here's your opportunity to snag this home up! Spacious, Updated Home on the West End of Oak Ridge - Perfect for Entertaining & Outdoor Living!
Welcome to 111 Mohawk Rd, a beautifully updated 5-bedroom, 3-bathroom home nestled on 0.68 acres in one of Oak Ridge's most desirable west-end neighborhoods—zoned for Linden Elementary and just minutes away!
Step inside to discover a light-filled open concept living space, featuring an updated kitchen with quartz countertops, all appliances included, and extra cabinetry for added storage. The main level offers 3 bedrooms and 2 full baths, ideal for easy everyday living.
Downstairs, the lower level includes a bonus room with ventless gas log fireplace with access to the back yard, 2 additional bedrooms, a full bathroom, laundry, and a miscellaneous room perfect for a home gym, office, or storage.
Outdoor features include:
A 27-foot above-ground pool and hot tub (both convey!)
Large patio and firepit area - great for entertaining
Fully fenced backyard with a spacious chicken coop/storage building
Established pear & plum trees, elderberry, blackberries, strawberries, and garden beds - a true gardener's paradise
Additional highlights include a 2-car garage, ample driveway parking, and modern updates throughout. HVAC replaced Nov. 2024 with a 5 year transferrable warranty. New Brogdan roof Jan 2025 with a 10 year transferrable warranty.
If you're looking for space, style, and outdoor charm in a fantastic Oak Ridge location, this home checks every box. Schedule your private tour today!
Zillow last checked: 8 hours ago
Listing updated: September 26, 2025 at 09:39am
Listing Provided by:
Amy Evans 865-228-4513,
Realty One Group Anthem,
Amanda Walker,
Realty One Group Anthem
Bought with:
Amy Evans, 323368
Realty One Group Anthem
Amanda Walker, 363455
Realty One Group Anthem
Source: RealTracs MLS as distributed by MLS GRID,MLS#: 2992862
Facts & features
Interior
Bedrooms & bathrooms
- Bedrooms: 5
- Bathrooms: 3
- Full bathrooms: 3
Heating
- Central, Electric, Natural Gas
Cooling
- Central Air, Ceiling Fan(s)
Appliances
- Included: Dishwasher, Disposal, Microwave, Range
- Laundry: Washer Hookup, Electric Dryer Hookup
Features
- Ceiling Fan(s)
- Flooring: Wood, Tile, Vinyl
- Basement: Finished,Exterior Entry
- Number of fireplaces: 1
Interior area
- Total structure area: 2,574
- Total interior livable area: 2,574 sqft
- Finished area above ground: 1,383
- Finished area below ground: 1,191
Property
Parking
- Total spaces: 2
- Parking features: Garage Faces Side
- Garage spaces: 2
Features
- Levels: Three Or More
- Patio & porch: Deck, Patio, Porch, Covered
- Has private pool: Yes
- Pool features: Above Ground
- Has view: Yes
- View description: City
Lot
- Size: 0.68 Acres
- Features: Level, Rolling Slope
- Topography: Level,Rolling Slope
Details
- Additional structures: Storage
- Parcel number: 104F A 00600 000
- Special conditions: Standard
Construction
Type & style
- Home type: SingleFamily
- Architectural style: Traditional
- Property subtype: Single Family Residence, Residential
Materials
- Frame, Other, Brick
Condition
- New construction: No
- Year built: 1968
Utilities & green energy
- Sewer: Public Sewer
- Water: Public
- Utilities for property: Electricity Available, Natural Gas Available, Water Available
Community & neighborhood
Security
- Security features: Smoke Detector(s)
Location
- Region: Oak Ridge
Price history
| Date | Event | Price |
|---|---|---|
| 9/26/2025 | Sold | $450,000$175/sqft |
Source: | ||
| 9/11/2025 | Contingent | $450,000$175/sqft |
Source: | ||
| 8/26/2025 | Pending sale | $450,000$175/sqft |
Source: | ||
| 8/25/2025 | Listed for sale | $450,000$175/sqft |
Source: | ||
| 7/7/2025 | Pending sale | $450,000$175/sqft |
Source: | ||
Public tax history
| Year | Property taxes | Tax assessment |
|---|---|---|
| 2025 | $2,323 -5.8% | $83,425 +61.3% |
| 2024 | $2,467 | $51,725 |
| 2023 | $2,467 | $51,725 |
Find assessor info on the county website
Neighborhood: 37830
Nearby schools
GreatSchools rating
- 6/10Linden Elementary SchoolGrades: K-4Distance: 0.4 mi
- 6/10Robertsville Middle SchoolGrades: 5-8Distance: 2.4 mi
- 9/10Oak Ridge High SchoolGrades: 9-12Distance: 3.2 mi
Schools provided by the listing agent
- Elementary: Linden Elementary
- Middle: Robertsville Middle School
- High: Oak Ridge High School
Source: RealTracs MLS as distributed by MLS GRID. This data may not be complete. We recommend contacting the local school district to confirm school assignments for this home.
Get pre-qualified for a loan
At Zillow Home Loans, we can pre-qualify you in as little as 5 minutes with no impact to your credit score.An equal housing lender. NMLS #10287.
