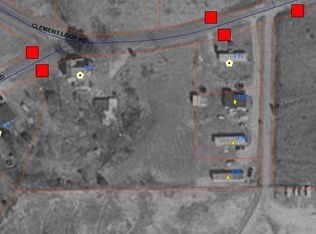Sold co op non member
$317,000
111 Mountain View Ln, Inman, SC 29349
3beds
1,412sqft
Single Family Residence
Built in 2015
1.94 Acres Lot
$324,700 Zestimate®
$225/sqft
$1,806 Estimated rent
Home value
$324,700
$299,000 - $354,000
$1,806/mo
Zestimate® history
Loading...
Owner options
Explore your selling options
What's special
Charming Like-New Home with Mountain Views at 111 Mountain View Lane, Inman, SC Welcome to your peaceful retreat! Tucked away on a quiet, one-lane paved road, this beautiful home is perfect for leisurely walks or bike rides. Sitting on a generous 1.94-acre lot, you’ll enjoy stunning mountain views and the freedom of NO HOA, making it easy to create the lifestyle you desire. As you step inside, you’ll find thoughtful details throughout. The inviting cultured stone on the front, cozy gas fireplace, and luxurious jacuzzi tub with tile surround create a warm and welcoming atmosphere. The open floor plan, with its 10' ceilings and tray ceiling in the master suite, gives the home a spacious feel, while crown molding and rope lighting add a touch of elegance. The large 6-foot windows in the master bedroom flood the space with light and offer breathtaking sunset views over the mountains—a perfect way to unwind at the end of the day. The expansive 24-foot concrete driveway features extra parking beside the garage, ideal for your camper or boat, and the large yard provides plenty of room for kids or pets to play and explore. The generous L-shaped kitchen is where memories are made, with a long granite-topped island that’s perfect for cooking, serving, or simply enjoying time with loved ones. All outbuildings will be removed before closing, giving you a clean slate to make this home truly yours. If you’re looking for a peaceful place to call home—away from the hustle and bustle but still conveniently close to town—this is the perfect spot. Come see for yourself and fall in love with your new home!
Zillow last checked: 8 hours ago
Listing updated: February 13, 2025 at 05:01pm
Listed by:
Rupesh Patel 864-432-1820,
EXP REALTY, LLC
Bought with:
Non-MLS Member
NON MEMBER
Source: SAR,MLS#: 316565
Facts & features
Interior
Bedrooms & bathrooms
- Bedrooms: 3
- Bathrooms: 2
- Full bathrooms: 2
- Main level bathrooms: 2
- Main level bedrooms: 3
Primary bedroom
- Area: 288
- Dimensions: 18x16
Bedroom 2
- Area: 169
- Dimensions: 13x13
Bedroom 3
- Area: 132
- Dimensions: 11x12
Dining room
- Area: 120
- Dimensions: 10x12
Kitchen
- Area: 140
- Dimensions: 10x14
Living room
- Area: 270
- Dimensions: 15x18
Heating
- Forced Air, Heat Pump, Electricity
Cooling
- Central Air, Heat Pump, Electricity
Appliances
- Included: Dishwasher, Cooktop, Electric Cooktop, Electric Oven, Microwave, Electric Water Heater
- Laundry: 1st Floor, Electric Dryer Hookup, Washer Hookup
Features
- Ceiling Fan(s), Tray Ceiling(s), Attic Stairs Pulldown, Fireplace, Soaking Tub, Ceiling - Smooth, Solid Surface Counters, Open Floorplan
- Flooring: Carpet, Ceramic Tile, Laminate, Luxury Vinyl, Vinyl
- Has basement: No
- Attic: Pull Down Stairs,Storage
- Has fireplace: Yes
- Fireplace features: Gas Log
Interior area
- Total interior livable area: 1,412 sqft
- Finished area above ground: 1,412
- Finished area below ground: 0
Property
Parking
- Total spaces: 2
- Parking features: Attached, 2 Car Attached, Driveway, Garage, Attached Garage
- Attached garage spaces: 2
- Has uncovered spaces: Yes
Accessibility
- Accessibility features: Handicap Access
Features
- Levels: One
- Patio & porch: Patio, Porch
- Spa features: Bath
- Fencing: Fenced
- Has view: Yes
- View description: Mountain(s)
Lot
- Size: 1.94 Acres
- Features: Level
- Topography: Level
Details
- Parcel number: 1470002404
Construction
Type & style
- Home type: SingleFamily
- Architectural style: Ranch
- Property subtype: Single Family Residence
Materials
- Stone, Vinyl Siding
- Foundation: Slab
- Roof: Architectural
Condition
- New construction: No
- Year built: 2015
Utilities & green energy
- Electric: Duke
- Sewer: Septic Tank
- Water: Public, SJWD
Community & neighborhood
Location
- Region: Inman
- Subdivision: None
Price history
| Date | Event | Price |
|---|---|---|
| 2/13/2025 | Sold | $317,000-3.9%$225/sqft |
Source: | ||
| 1/24/2025 | Pending sale | $329,900$234/sqft |
Source: | ||
| 1/20/2025 | Price change | $329,900-4.4%$234/sqft |
Source: | ||
| 10/28/2024 | Price change | $345,000-4.1%$244/sqft |
Source: | ||
| 10/21/2024 | Listed for sale | $359,900+114.2%$255/sqft |
Source: | ||
Public tax history
| Year | Property taxes | Tax assessment |
|---|---|---|
| 2025 | -- | $7,728 |
| 2024 | $1,512 +1.3% | $7,728 |
| 2023 | $1,492 | $7,728 +15% |
Find assessor info on the county website
Neighborhood: 29349
Nearby schools
GreatSchools rating
- 6/10Holly Springs-Motlow Elementary SchoolGrades: PK-6Distance: 2.9 mi
- 5/10T. E. Mabry Middle SchoolGrades: 7-8Distance: 5.7 mi
- 8/10Chapman High SchoolGrades: 9-12Distance: 6.2 mi
Schools provided by the listing agent
- Elementary: 1-Holly Springs
- Middle: 1-T. E. Mabry Jr High
- High: 1-Chapman High
Source: SAR. This data may not be complete. We recommend contacting the local school district to confirm school assignments for this home.
Get a cash offer in 3 minutes
Find out how much your home could sell for in as little as 3 minutes with a no-obligation cash offer.
Estimated market value
$324,700
