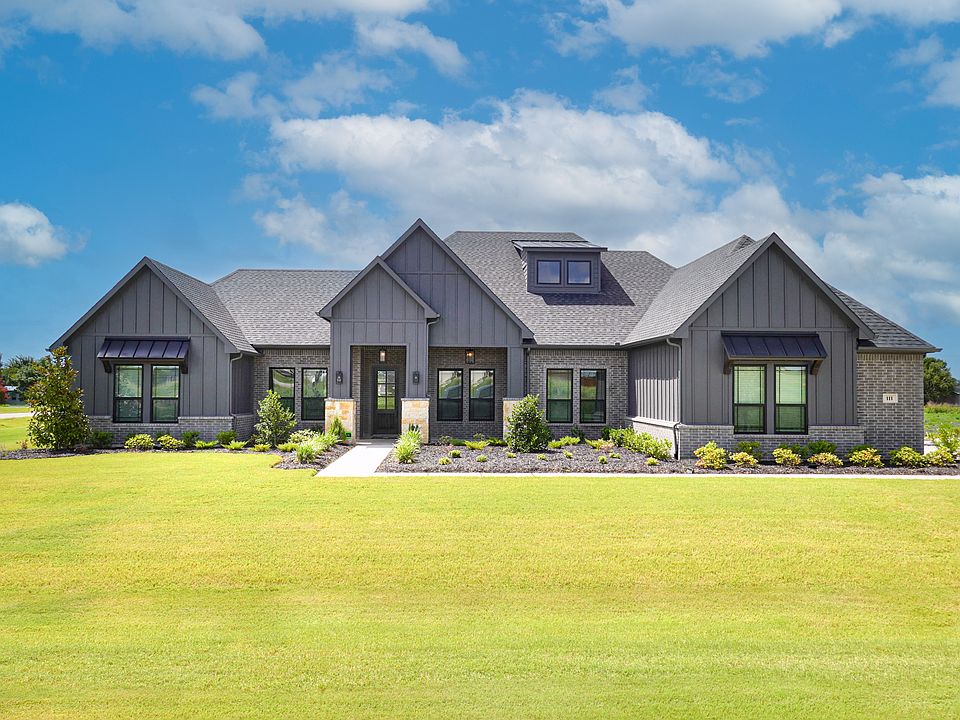MODEL HOME NOW FOR SALE! This stunning Elevation B Stone Farmhouse is finally available — a showcase of craftsmanship and luxury sitting on a spacious corner acre lot with no city taxes. This 4-bedroom, 3.5-bath home boasts a 3-car garage with tankless water heaters, and a long list of custom upgrades that set it apart. Step inside through the wainscotted foyer with tray ceiling and shiplap accents, and enjoy the warmth of a 60-inch fireplace with herringbone tile, wrapped corners, and a cedar mantle. The private study features custom paneling and elegant crown molding, while cedar beams in the family room add rustic charm. The chef’s kitchen is a true centerpiece, featuring an extended island, white custom cabinetry with stacked glass uppers, commercial-grade 48” dual fuel range with griddle, pot filler, upgraded vent hood connected to a 250-gallon propane tank (included), and a single-bowl farmhouse sink. Throughout the home, you’ll find nail-down hardwood flooring, black matte hardware and fixtures, and thoughtful design details like hallway wainscotting, a custom mudroom bench, and a game room with vaulted ceilings, faux cedar beams, dry bar cabinetry, and its own half bath. Retreat to the main suite with a tray ceiling and shiplap feature wall. The spa-inspired bath offers a luxurious walk-through double shower with rain head, freestanding soaking tub, and a built-in vanity station. This designer farmhouse model is built to impress — inside and out. Schedule your tour today before it's gone!
New construction
$699,490
111 Muscogee Dr, K80nfo Waxahachie, TX 75165
4beds
3,112sqft
Farm, Single Family Residence
Built in 2023
1 Acres Lot
$696,600 Zestimate®
$225/sqft
$31/mo HOA
What's special
Nail-down hardwood flooringCorner acre lotWainscotted foyerTray ceilingLuxurious walk-through double showerExtended islandFreestanding soaking tub
- 91 days |
- 386 |
- 37 |
Zillow last checked: 7 hours ago
Listing updated: 8 hours ago
Listed by:
Ashlee McGhee 0577402 469-835-9060,
Keller Williams Realty DPR
Source: NTREIS,MLS#: 21014725
Travel times
Schedule tour
Open houses
Facts & features
Interior
Bedrooms & bathrooms
- Bedrooms: 4
- Bathrooms: 4
- Full bathrooms: 3
- 1/2 bathrooms: 1
Primary bedroom
- Level: First
- Dimensions: 1 x 1
Living room
- Level: First
- Dimensions: 1 x 1
Heating
- Central, Electric, Propane
Cooling
- Central Air, Ceiling Fan(s), Electric
Appliances
- Included: Some Gas Appliances, Dishwasher, Disposal, Gas Range, Microwave, Plumbed For Gas
- Laundry: Laundry in Utility Room
Features
- Built-in Features, Decorative/Designer Lighting Fixtures, Eat-in Kitchen, High Speed Internet, Kitchen Island, Open Floorplan, Pantry, Smart Home, Cable TV, Vaulted Ceiling(s), Walk-In Closet(s), Wired for Sound
- Flooring: Carpet, Ceramic Tile, Other, Tile
- Has basement: No
- Number of fireplaces: 1
- Fireplace features: Electric
Interior area
- Total interior livable area: 3,112 sqft
Video & virtual tour
Property
Parking
- Total spaces: 3
- Parking features: Driveway, Garage, Garage Door Opener, Garage Faces Side
- Attached garage spaces: 3
- Has uncovered spaces: Yes
Features
- Levels: One
- Stories: 1
- Patio & porch: Covered
- Exterior features: Lighting, Rain Gutters
- Pool features: None
- Fencing: None
Lot
- Size: 1 Acres
- Features: Acreage, Back Yard, Corner Lot, Lawn, Landscaped, Subdivision, Sprinkler System, Few Trees
Details
- Parcel number: 295907
Construction
Type & style
- Home type: SingleFamily
- Architectural style: Farmhouse,Modern,Traditional,Detached
- Property subtype: Farm, Single Family Residence
Materials
- Brick, Rock, Stone
- Foundation: Slab
- Roof: Composition
Condition
- New construction: Yes
- Year built: 2023
Details
- Builder name: Lillian Homes
Utilities & green energy
- Sewer: Septic Tank
- Utilities for property: Electricity Connected, Other, Septic Available, Cable Available
Green energy
- Energy efficient items: Appliances, Doors, Insulation, Thermostat, Windows
Community & HOA
Community
- Security: Prewired, Security System, Fire Alarm, Smoke Detector(s)
- Subdivision: Springside Estates II
HOA
- Has HOA: Yes
- Services included: Association Management, Maintenance Structure
- HOA fee: $375 annually
- HOA name: Anthony Properties
- HOA phone: 972-991-4484
Location
- Region: K 80 Nfo Waxahachie
Financial & listing details
- Price per square foot: $225/sqft
- Annual tax amount: $7,122
- Date on market: 7/28/2025
- Cumulative days on market: 91 days
- Exclusions: Agent and buyer to verify square footage, taxes, utilities, schools, measurements and all else herein.
- Electric utility on property: Yes
About the community
Waxahachie is full of activity and family fun for everyone. A few of the communities most anticipated events are the Scarborough Renaissance Festival, Texas Reporter Festival, Crossroads of Texas Film & Music Festival and the Ellis County Fair and Rodeo. Residents enjoy the charm of downtown Waxahachie for shopping and coffee and restaurants. Just a short drive from the Metroplex, Waxahachie continues to grow and attract families looking for a community to call home.
Source: Lillian Homes

